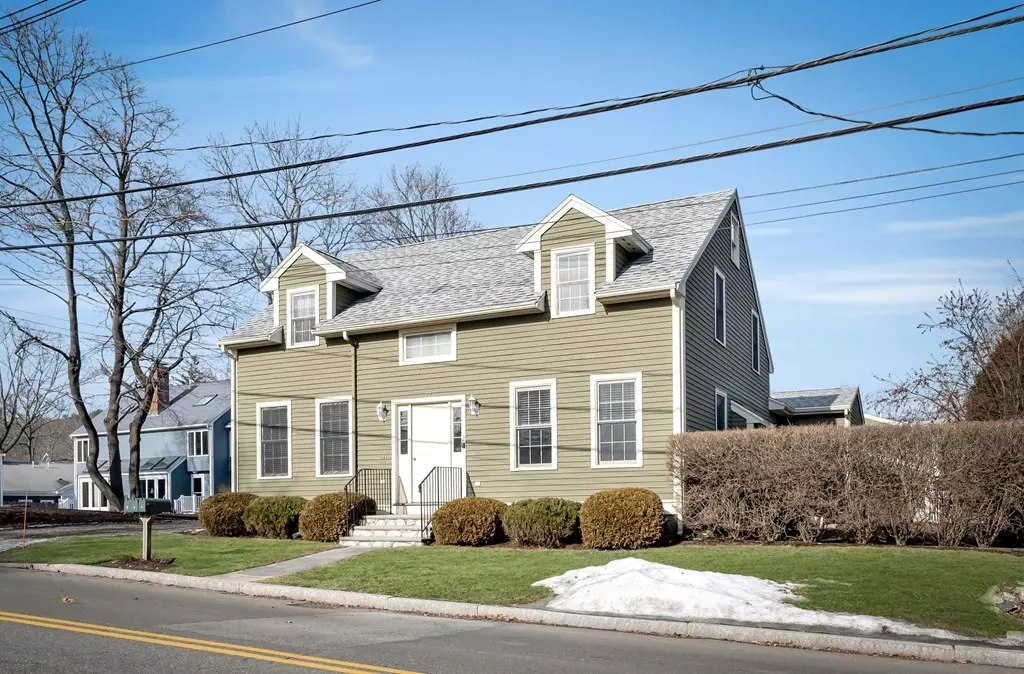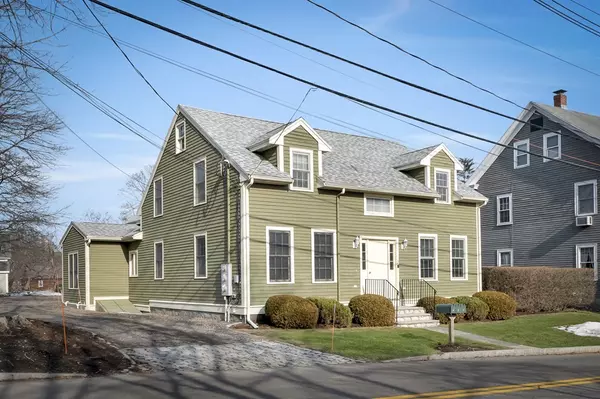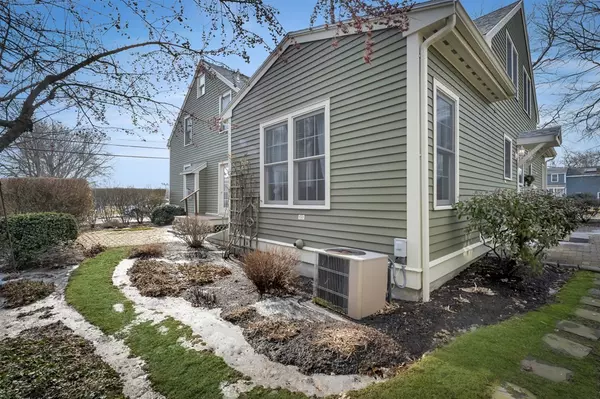$625,000
$510,000
22.5%For more information regarding the value of a property, please contact us for a free consultation.
3 Beds
2.5 Baths
1,524 SqFt
SOLD DATE : 03/22/2022
Key Details
Sold Price $625,000
Property Type Condo
Sub Type Condominium
Listing Status Sold
Purchase Type For Sale
Square Footage 1,524 sqft
Price per Sqft $410
MLS Listing ID 72943458
Sold Date 03/22/22
Bedrooms 3
Full Baths 2
Half Baths 1
HOA Fees $250/mo
HOA Y/N true
Year Built 1850
Annual Tax Amount $4,612
Tax Year 2022
Property Description
Beautiful Townhouse condo in pristine condition nestled in a most desirable neighborhood just steps to the Ipswich Riverbank trail. This condos first level is drenched with sunlight through the day and boasts hardwood floors throughout. The large open concept provides perfect space for a living / dining area with a gas fireplace and glass door out to a charming deck and garden area. In addition there is a first floor bed and bath plus an additional 1/4 bath. The 2nd level offers 2 large bedrooms full bath, ample closet space and pull down attic storage. There is a full basement for additional storage plus 1 garage bay. This building was completely renovated in 2000 into a 3 unit condo complex, Pet friendly, close to downtown Ipswich for trains, schools, shops and restaurants. Don't miss this amazing opportunity to live in this fabulous location..
Location
State MA
County Essex
Zoning 1R
Direction 1A to Green St
Rooms
Primary Bedroom Level First
Dining Room Flooring - Hardwood, Window(s) - Bay/Bow/Box, Exterior Access, Open Floorplan
Kitchen Flooring - Hardwood, Window(s) - Bay/Bow/Box, Open Floorplan, Recessed Lighting, Gas Stove, Lighting - Overhead
Interior
Interior Features Central Vacuum, Internet Available - Broadband
Heating Central, Forced Air, Natural Gas
Cooling Central Air
Flooring Wood, Tile, Carpet, Hardwood
Fireplaces Number 1
Fireplaces Type Dining Room, Living Room
Appliance Range, Disposal, Microwave, Refrigerator, Freezer, Washer, Dryer, Vacuum System, Gas Water Heater, Utility Connections for Gas Range, Utility Connections for Gas Dryer
Laundry Gas Dryer Hookup, Exterior Access, Washer Hookup, In Basement, In Unit
Exterior
Garage Spaces 1.0
Community Features Public Transportation, Shopping, Park, Walk/Jog Trails, Conservation Area, House of Worship, Public School
Utilities Available for Gas Range, for Gas Dryer, Washer Hookup
Roof Type Shingle
Total Parking Spaces 1
Garage Yes
Building
Story 2
Sewer Public Sewer
Water Public
Schools
Elementary Schools Winthrop
High Schools Ipswich
Read Less Info
Want to know what your home might be worth? Contact us for a FREE valuation!

Our team is ready to help you sell your home for the highest possible price ASAP
Bought with Sean Fahey • eXp Realty
GET MORE INFORMATION
Broker-Owner






