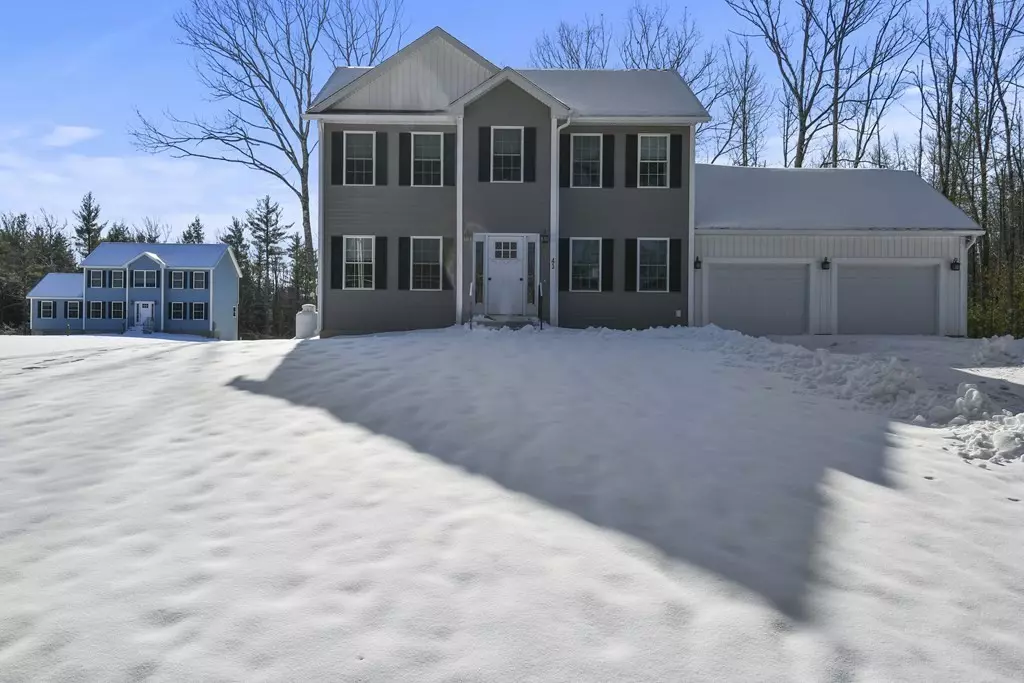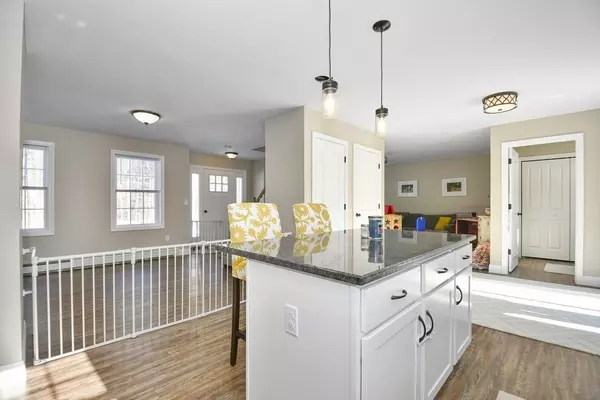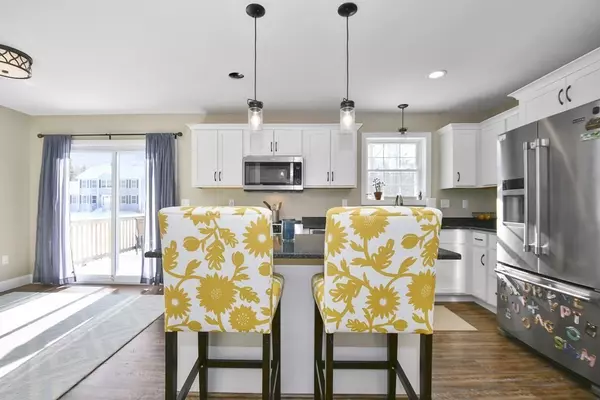$465,000
$450,000
3.3%For more information regarding the value of a property, please contact us for a free consultation.
3 Beds
2.5 Baths
1,536 SqFt
SOLD DATE : 03/24/2022
Key Details
Sold Price $465,000
Property Type Single Family Home
Sub Type Single Family Residence
Listing Status Sold
Purchase Type For Sale
Square Footage 1,536 sqft
Price per Sqft $302
MLS Listing ID 72939375
Sold Date 03/24/22
Style Colonial
Bedrooms 3
Full Baths 2
Half Baths 1
Year Built 2020
Annual Tax Amount $4,765
Tax Year 2021
Lot Size 1.100 Acres
Acres 1.1
Property Description
Welcome Home to this meticulous young Colonial nestled on just over an acre within the Town of Templeton! Upon entering you will love how this home is ideal for entertaining featuring a wonderful open floor plan filled w/ lots of natural light! Let your inner chef out in your beautiful kitchen w/ an oversized center island, SS appliances & a dining area w/ sliding glass doors leading to the private back deck. 1st fl also includes a family rm/dining room, a living rm, a ½ bath w/ laundry & direct access to the 2-car garage – keeping you warm and dry during these winter months! Retreat upstairs to your master bedroom featuring a full bath & 2 walk closets! Another full bath & 2 spacious bedrooms complete the 2nd floor. Your new home has a long-paved driveway for plenty of off-street parking & a tree lined backyard where you will love to spend the warmer weather – gardening or hosting BBQs!
Location
State MA
County Worcester
Zoning R
Direction Baldwinville Rd to Baptist Common Rd
Rooms
Family Room Flooring - Vinyl, Exterior Access, Open Floorplan
Basement Full, Interior Entry, Bulkhead, Concrete, Unfinished
Primary Bedroom Level Second
Kitchen Flooring - Vinyl, Dining Area, Pantry, Countertops - Stone/Granite/Solid, Breakfast Bar / Nook, Deck - Exterior, Exterior Access, Open Floorplan, Recessed Lighting, Slider
Interior
Heating Baseboard, Propane
Cooling None
Flooring Vinyl, Carpet
Appliance Range, Oven, Microwave, Refrigerator, Washer, Dryer, Propane Water Heater, Tank Water Heaterless, Utility Connections for Electric Dryer
Laundry Washer Hookup
Exterior
Exterior Feature Rain Gutters
Garage Spaces 2.0
Community Features Public Transportation, Shopping, Park, Walk/Jog Trails, Bike Path, Highway Access, Public School
Utilities Available for Electric Dryer, Washer Hookup
Roof Type Shingle
Total Parking Spaces 4
Garage Yes
Building
Lot Description Cleared, Level
Foundation Concrete Perimeter
Sewer Private Sewer
Water Public
Architectural Style Colonial
Read Less Info
Want to know what your home might be worth? Contact us for a FREE valuation!

Our team is ready to help you sell your home for the highest possible price ASAP
Bought with Corey Melkonian • Cameron Prestige, LLC
GET MORE INFORMATION
Broker-Owner






