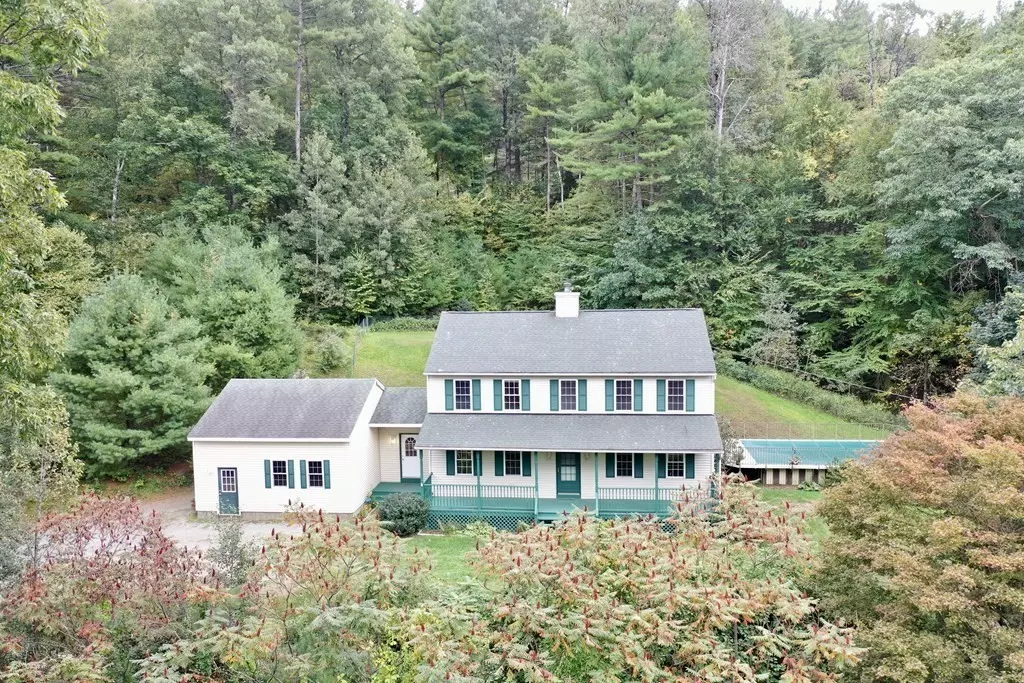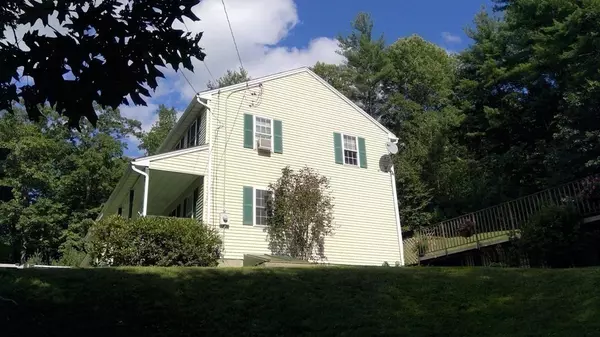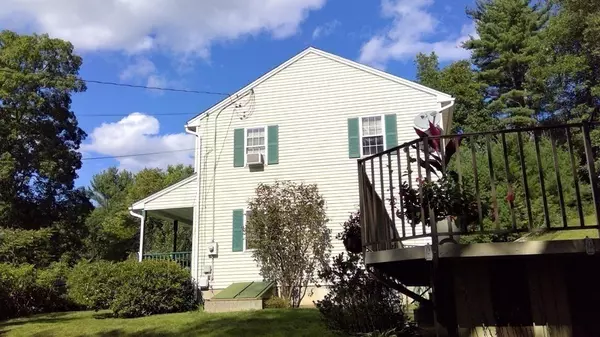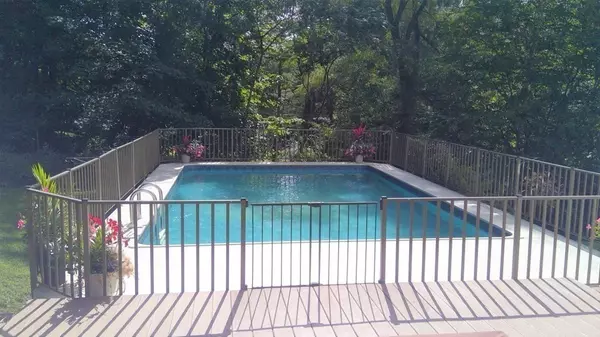$397,500
$390,000
1.9%For more information regarding the value of a property, please contact us for a free consultation.
4 Beds
1.5 Baths
1,976 SqFt
SOLD DATE : 03/22/2022
Key Details
Sold Price $397,500
Property Type Single Family Home
Sub Type Single Family Residence
Listing Status Sold
Purchase Type For Sale
Square Footage 1,976 sqft
Price per Sqft $201
MLS Listing ID 72921258
Sold Date 03/22/22
Style Colonial
Bedrooms 4
Full Baths 1
Half Baths 1
HOA Y/N false
Year Built 2000
Annual Tax Amount $4,438
Tax Year 2021
Lot Size 2.070 Acres
Acres 2.07
Property Description
A gracious front porch welcomes you to this classic Colonial home perched above the road in a peaceful setting on the outskirts of Shelburne Falls. Built in 2000 with an oversized 2 car garage and mudroom entry added in 2010, this house was constructed with low maintenance materials and convenience in mind. Many recent upgrades include, new flooring, freshly painted porch and new exterior light fixtures. Throughout, the rooms are spacious and welcoming. A wood burning fireplace warms the living room and an adjacent multi-purpose space could be, an office, family room, or even future bdrm. An open kitchen/dining space is perfect for entertaining, with a large island and a peninsula to pull up to. Outside, a large deck leads to a pool sitting at deck level for summer fun! The sloped site gives you lovely views of the surrounding hills. A fenced in yard for pets, fast high speed internet service and a brand new septic field installed, there's a lot to love here, come see for yourself!
Location
State MA
County Franklin
Area Shelburne Falls
Zoning R1
Direction Take Rt 112 North out of Shelburne Falls, Right on Frankton Rd, #27 on right - at town line.
Rooms
Family Room Ceiling Fan(s), Flooring - Laminate
Basement Full, Interior Entry, Bulkhead, Concrete
Primary Bedroom Level Second
Dining Room Flooring - Laminate, Deck - Exterior, Open Floorplan, Slider
Kitchen Flooring - Laminate, Pantry, Kitchen Island
Interior
Interior Features Wainscoting, Closet - Double, Mud Room, Internet Available - Broadband
Heating Baseboard, Oil
Cooling None
Flooring Vinyl, Laminate, Flooring - Vinyl
Fireplaces Number 1
Fireplaces Type Living Room
Appliance Range, Dishwasher, Microwave, Refrigerator, Range Hood, Oil Water Heater, Tank Water Heater, Plumbed For Ice Maker, Utility Connections for Electric Range, Utility Connections for Electric Dryer
Laundry Washer Hookup
Exterior
Exterior Feature Rain Gutters
Garage Spaces 2.0
Fence Fenced
Pool Above Ground
Community Features Shopping, Walk/Jog Trails, Conservation Area
Utilities Available for Electric Range, for Electric Dryer, Washer Hookup, Icemaker Connection
Roof Type Shingle
Total Parking Spaces 4
Garage Yes
Private Pool true
Building
Lot Description Wooded, Easements, Cleared, Sloped
Foundation Concrete Perimeter
Sewer Private Sewer
Water Public
Architectural Style Colonial
Schools
Elementary Schools Buck/Shelb Elem
Middle Schools Mohawk Regional
High Schools Mohawk Regional
Others
Acceptable Financing Contract
Listing Terms Contract
Read Less Info
Want to know what your home might be worth? Contact us for a FREE valuation!

Our team is ready to help you sell your home for the highest possible price ASAP
Bought with Jesse Gadarowski • Prospective Realty INC
GET MORE INFORMATION
Broker-Owner






