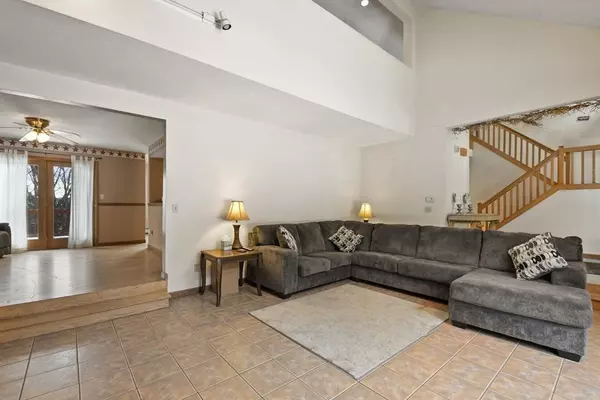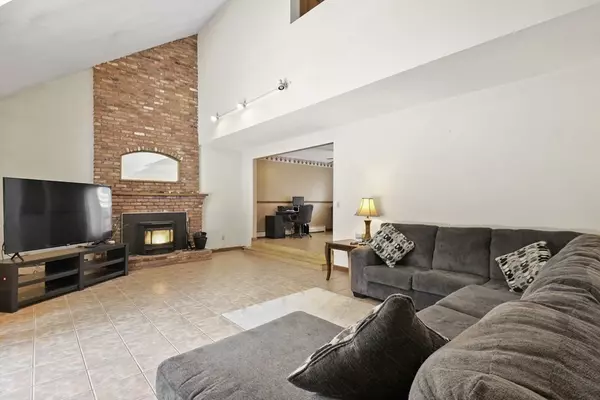$360,000
$325,000
10.8%For more information regarding the value of a property, please contact us for a free consultation.
4 Beds
2.5 Baths
2,536 SqFt
SOLD DATE : 03/16/2022
Key Details
Sold Price $360,000
Property Type Single Family Home
Sub Type Single Family Residence
Listing Status Sold
Purchase Type For Sale
Square Footage 2,536 sqft
Price per Sqft $141
MLS Listing ID 72934095
Sold Date 03/16/22
Style Contemporary
Bedrooms 4
Full Baths 2
Half Baths 1
HOA Y/N false
Year Built 1992
Annual Tax Amount $6,426
Tax Year 2021
Lot Size 1.500 Acres
Acres 1.5
Property Description
Offers Due by Tuesday 1/19/22 12:00pm. Response by 1/20/22 at 12pm. This sun-filled 4 bed/2.5 bath contemporary home is the one! Enter the foyer that showcases a beautiful chandelier, open staircase & cathedral ceilings. You will love the spacious living room w/large picture windows, cathedral ceiling & a pellet stove fireplace-perfect place to snuggle up to. Enjoy cooking in the kitchen complete w/SS appl, rec lighting, breakfast bar, & lots of cabinet space. Family room & dining room boasts of HW's, mini bar, skylights, & access to the deck. The open floor concept is great for entertaining! Upstairs, retreat to the master suite featuring french doors, w2w carpet, a walk-in closet & full bath w/jacuzzi tub, shower & skylights. This can be your new sanctuary w/a cozy sitting area & access to the private balcony. 3 add'l beds w/w2w, ample closet space & add'l full bath. Partially finished lower-level, central vac & 2 car gar.
Location
State MA
County Worcester
Zoning R
Direction Route 202 to Elm Sy to Michaels Ln
Rooms
Family Room Ceiling Fan(s), Flooring - Hardwood, Cable Hookup, Chair Rail, Deck - Exterior, Exterior Access, Open Floorplan
Basement Full, Partially Finished, Walk-Out Access, Interior Entry, Concrete
Primary Bedroom Level Second
Dining Room Skylight, Flooring - Hardwood, Cable Hookup, Deck - Exterior, Exterior Access, Open Floorplan, Recessed Lighting
Kitchen Skylight, Ceiling Fan(s), Flooring - Hardwood, Flooring - Stone/Ceramic Tile, Countertops - Stone/Granite/Solid, Open Floorplan, Recessed Lighting, Stainless Steel Appliances
Interior
Interior Features Bathroom - Half, Closet, Recessed Lighting, Cable Hookup, Entrance Foyer, Bonus Room, Central Vacuum
Heating Baseboard, Oil
Cooling None
Flooring Tile, Carpet, Concrete, Hardwood, Flooring - Stone/Ceramic Tile, Flooring - Wall to Wall Carpet
Fireplaces Number 1
Fireplaces Type Living Room
Appliance Range, Dishwasher, Disposal, Refrigerator, Electric Water Heater, Tank Water Heater, Water Heater(Separate Booster), Utility Connections for Electric Dryer
Laundry Electric Dryer Hookup, Washer Hookup, In Basement
Exterior
Exterior Feature Balcony, Rain Gutters, Garden, Stone Wall
Garage Spaces 2.0
Fence Fenced
Community Features Park, Walk/Jog Trails, Bike Path, Public School
Utilities Available for Electric Dryer, Washer Hookup
Roof Type Shingle
Total Parking Spaces 3
Garage Yes
Building
Lot Description Cleared, Gentle Sloping
Foundation Concrete Perimeter
Sewer Private Sewer
Water Public
Architectural Style Contemporary
Others
Senior Community false
Read Less Info
Want to know what your home might be worth? Contact us for a FREE valuation!

Our team is ready to help you sell your home for the highest possible price ASAP
Bought with Penney Montalbano • Montalbano Real Estate
GET MORE INFORMATION
Broker-Owner






