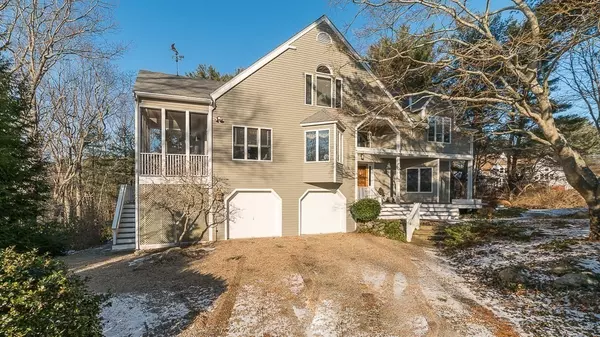$1,525,000
$1,343,000
13.6%For more information regarding the value of a property, please contact us for a free consultation.
3 Beds
3.5 Baths
3,312 SqFt
SOLD DATE : 03/08/2022
Key Details
Sold Price $1,525,000
Property Type Single Family Home
Sub Type Single Family Residence
Listing Status Sold
Purchase Type For Sale
Square Footage 3,312 sqft
Price per Sqft $460
MLS Listing ID 72938348
Sold Date 03/08/22
Style Contemporary
Bedrooms 3
Full Baths 3
Half Baths 1
HOA Y/N false
Year Built 1982
Annual Tax Amount $12,330
Tax Year 2022
Lot Size 1.230 Acres
Acres 1.23
Property Description
Sunny contemporary nestled on a private lot in a great neighborhood with close proximity to Black and White Beach. Multi-level living & balcony walls provide an open airy spacious floor plan. The living and family room both with vaulted ceilings and fireplaces have french door access to exterior decks. Kitchen and dining room with half walls rise above the main living level. Kitchen has access to screened in porch & deck. Primary suite is on the main level with a laundry closet and a spacious bathroom. Lower level walk out has a private two room suite with full bath and exterior door to backyard. Large loft area overlooking the living room is great for office or playroom. Currently an office, the 3rd bedroom can easily be separated into two bedrooms by replacing the middle wall. 3rd floor full bath and ample closets make this a great space for family. A few updates will provide a great 2022 lifestyle. Well maintained one owner home is ready for its next buyer! OH 2/4,2/5,2/6 1-2:30pm.
Location
State MA
County Essex
Zoning C
Direction Rt 127 to Hickory Hill take left onto Plum Hill. The second to last house on the right before circle
Rooms
Family Room Flooring - Hardwood, French Doors, Exterior Access
Basement Full, Partially Finished, Walk-Out Access, Interior Entry, Concrete
Primary Bedroom Level First
Dining Room Flooring - Hardwood, Window(s) - Bay/Bow/Box
Kitchen Flooring - Hardwood, Exterior Access, Peninsula, Closet - Double
Interior
Interior Features Bathroom - Full, Bathroom - Tiled With Tub & Shower, Balcony - Interior, Bathroom, Loft, Sitting Room, Central Vacuum
Heating Baseboard, Oil
Cooling Central Air, Ductless
Flooring Tile, Carpet, Hardwood, Flooring - Stone/Ceramic Tile, Flooring - Wall to Wall Carpet
Fireplaces Number 2
Fireplaces Type Family Room, Living Room
Appliance Oven, Dishwasher, Countertop Range, Refrigerator, Washer, Dryer, Oil Water Heater, Tank Water Heater, Plumbed For Ice Maker, Utility Connections for Gas Range, Utility Connections for Electric Oven
Laundry Laundry Closet, First Floor
Exterior
Exterior Feature Sprinkler System, Kennel
Garage Spaces 2.0
Community Features Public Transportation, Walk/Jog Trails, Public School
Utilities Available for Gas Range, for Electric Oven, Icemaker Connection, Generator Connection
Waterfront Description Beach Front, Ocean, 1 to 2 Mile To Beach, Beach Ownership(Public)
Roof Type Shingle
Total Parking Spaces 3
Garage Yes
Building
Lot Description Cul-De-Sac, Wooded, Gentle Sloping
Foundation Concrete Perimeter
Sewer Private Sewer
Water Private
Architectural Style Contemporary
Schools
Elementary Schools Memorial
Middle Schools Mersd
High Schools Mersd
Others
Senior Community false
Read Less Info
Want to know what your home might be worth? Contact us for a FREE valuation!

Our team is ready to help you sell your home for the highest possible price ASAP
Bought with Shari Goldin • Gibson Sotheby's International Realty
GET MORE INFORMATION
Broker-Owner






