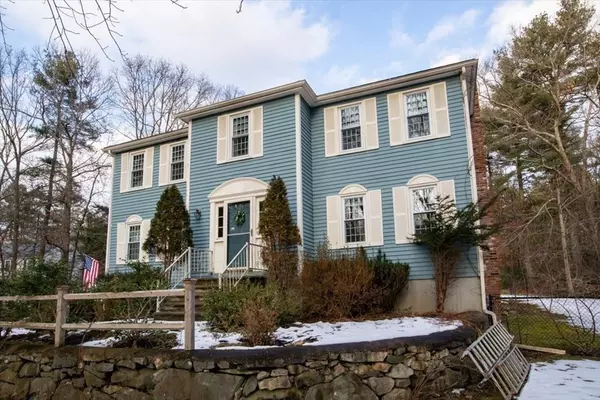$630,000
$569,000
10.7%For more information regarding the value of a property, please contact us for a free consultation.
4 Beds
2.5 Baths
2,608 SqFt
SOLD DATE : 03/08/2022
Key Details
Sold Price $630,000
Property Type Single Family Home
Sub Type Single Family Residence
Listing Status Sold
Purchase Type For Sale
Square Footage 2,608 sqft
Price per Sqft $241
Subdivision Beechwood Estates
MLS Listing ID 72938783
Sold Date 03/08/22
Style Colonial
Bedrooms 4
Full Baths 2
Half Baths 1
HOA Y/N false
Year Built 1988
Annual Tax Amount $5,696
Tax Year 2021
Lot Size 1.000 Acres
Acres 1.0
Property Description
Beechwood Estates homes in North Bellingham rarely surface for sale! This 'circle' neighborhood drives minimal traffic lined with homes shielded by oversized lots. This timeless colonial sits on an acre of private, wooded land and provides lush areas for parties, playground, and a separate fenced-in area. Hosting the holidays? The formal living and dining areas, with the large eat-in kitchen, provide the perfect accommodations! Looking to relax on cozy nights? Relax in the fireplaced family room. The master suite can easily hold a king-sized bed and has a walk-in closet and full bath, and while most 4 bedroom homes provide smaller dimensions, no guesswork on bedroom choices as each is very generously sized. Half bath with laundry on the 1st level, bonus finished basement for extra living space and a full attic for tons of storage. Roof (2009), windows (2013), microwave (2021), oil tank block (2012), generator transfer switch. On the Medway line, minutes to 495 and shopping.
Location
State MA
County Norfolk
Zoning AGR
Direction Hartford Ave. (Rte. 126), to Farm St., to Beechwood Rd.
Rooms
Family Room Flooring - Hardwood
Basement Partial, Finished, Interior Entry, Garage Access
Primary Bedroom Level Second
Dining Room Flooring - Wall to Wall Carpet, Window(s) - Bay/Bow/Box, French Doors
Kitchen Closet/Cabinets - Custom Built, Flooring - Vinyl, Dining Area, Balcony / Deck, Slider
Interior
Interior Features Closet, Recessed Lighting, Play Room
Heating Baseboard, Oil
Cooling Window Unit(s)
Flooring Carpet, Laminate, Hardwood, Flooring - Wall to Wall Carpet
Fireplaces Number 1
Fireplaces Type Family Room
Appliance Range, Dishwasher, Disposal, Washer, Dryer, Oil Water Heater
Laundry First Floor
Exterior
Exterior Feature Storage, Sprinkler System
Garage Spaces 2.0
Fence Fenced/Enclosed, Fenced
Community Features Public Transportation, Shopping, Highway Access, Public School
Utilities Available Generator Connection
Roof Type Shingle
Total Parking Spaces 6
Garage Yes
Building
Lot Description Wooded
Foundation Concrete Perimeter
Sewer Private Sewer
Water Public
Architectural Style Colonial
Schools
Elementary Schools Stall Brook
Middle Schools Memorial
High Schools Bellingham Hs
Read Less Info
Want to know what your home might be worth? Contact us for a FREE valuation!

Our team is ready to help you sell your home for the highest possible price ASAP
Bought with Doriane Largent Daniels • Vesta Real Estate Group, Inc.
GET MORE INFORMATION
Broker-Owner






