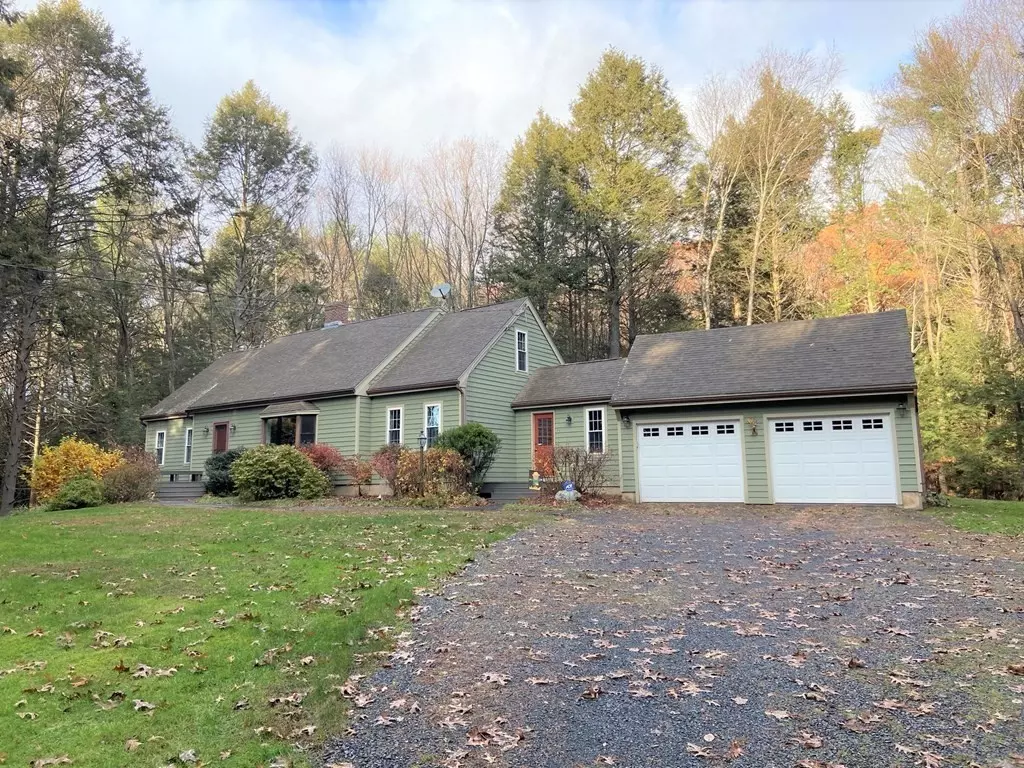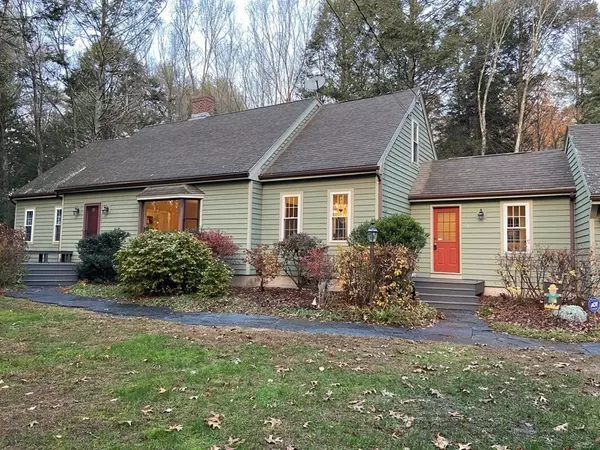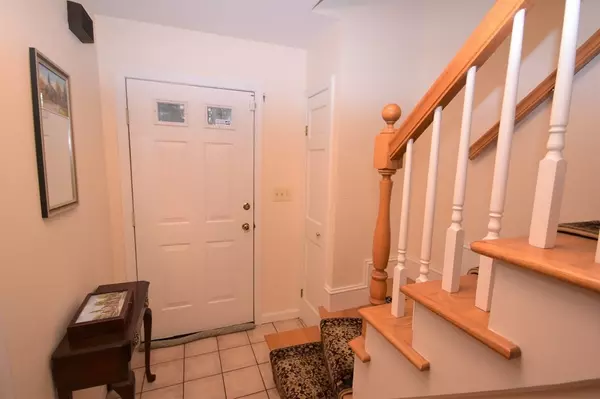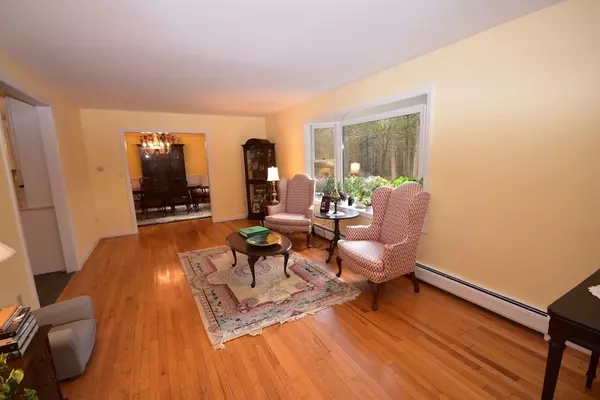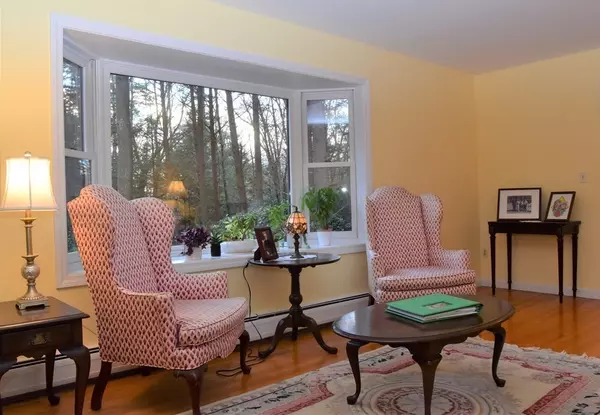$600,000
$550,000
9.1%For more information regarding the value of a property, please contact us for a free consultation.
4 Beds
2.5 Baths
2,700 SqFt
SOLD DATE : 03/04/2022
Key Details
Sold Price $600,000
Property Type Single Family Home
Sub Type Single Family Residence
Listing Status Sold
Purchase Type For Sale
Square Footage 2,700 sqft
Price per Sqft $222
MLS Listing ID 72920278
Sold Date 03/04/22
Style Cape, Contemporary
Bedrooms 4
Full Baths 2
Half Baths 1
HOA Y/N false
Year Built 1985
Annual Tax Amount $7,836
Tax Year 2021
Lot Size 2.480 Acres
Acres 2.48
Property Description
Custom built, lovingly maintained and tastefully updated contemporary cape sited on 2.48 acres. House is light & bright yet has a wooded yard and acreage to hike and explore. Lovely remodeled kitchen with Quartz counter tops, island with seating, ample cabinetry, and newer SS appliances, The half bath and mud/laundry room were also remodeled. Kitchen is open to the dining room, living room and family room which has a fireplace and slider to an updated, large deck. First floor primary bedroom has a walk in closet and full bath that's perfect for aging in place. Upstairs there are three spacious bedrooms and a second full bath. Attic space could be finished into another room or large closet. Home is off Route 63 with easy access to UMASS and minutes to shopping & services. Lovely setting with Goshen stone walkways and stone outcrops that create an interesting yard. Come preview and make your new memories here!
Location
State MA
County Franklin
Zoning 1 Family
Direction From UMass take Route 63 N. Juggler Meadow is a right just over the Amherst Line
Rooms
Family Room Flooring - Hardwood, Deck - Exterior, Exterior Access, Open Floorplan
Basement Full, Interior Entry, Bulkhead, Radon Remediation System, Concrete
Primary Bedroom Level Main
Dining Room Flooring - Hardwood, Chair Rail, Remodeled, Wainscoting, Crown Molding
Kitchen Flooring - Wood, Countertops - Stone/Granite/Solid, Kitchen Island, Cabinets - Upgraded, Open Floorplan, Remodeled, Stainless Steel Appliances, Wine Chiller, Lighting - Pendant
Interior
Interior Features Closet, Closet/Cabinets - Custom Built, Mud Room, Finish - Sheetrock, High Speed Internet
Heating Central, Baseboard, Oil
Cooling None
Flooring Wood, Tile, Vinyl, Laminate, Flooring - Laminate
Fireplaces Number 1
Fireplaces Type Family Room
Appliance Range, Dishwasher, Microwave, Refrigerator, Washer, Dryer, Oil Water Heater, Utility Connections for Electric Range, Utility Connections for Electric Dryer
Laundry Main Level, Exterior Access, First Floor
Exterior
Exterior Feature Rain Gutters, Professional Landscaping, Other
Garage Spaces 2.0
Community Features Walk/Jog Trails, Stable(s), Golf, Conservation Area, Other
Utilities Available for Electric Range, for Electric Dryer
Roof Type Shingle, Rubber
Total Parking Spaces 4
Garage Yes
Building
Lot Description Wooded, Cleared, Gentle Sloping, Other
Foundation Concrete Perimeter
Sewer Private Sewer
Water Private
Architectural Style Cape, Contemporary
Schools
Elementary Schools Leverett Elem.
Middle Schools Amherst Middle
High Schools Arhs
Others
Senior Community false
Read Less Info
Want to know what your home might be worth? Contact us for a FREE valuation!

Our team is ready to help you sell your home for the highest possible price ASAP
Bought with Lisa Palumbo • Delap Real Estate LLC
GET MORE INFORMATION
Broker-Owner

