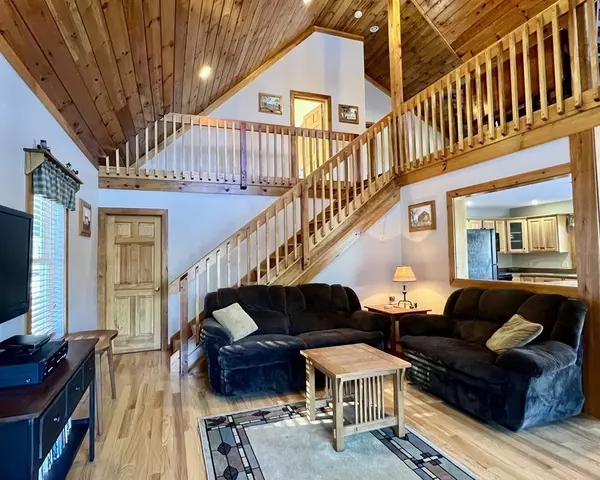$365,000
$365,000
For more information regarding the value of a property, please contact us for a free consultation.
2 Beds
2 Baths
1,764 SqFt
SOLD DATE : 03/04/2022
Key Details
Sold Price $365,000
Property Type Single Family Home
Sub Type Single Family Residence
Listing Status Sold
Purchase Type For Sale
Square Footage 1,764 sqft
Price per Sqft $206
MLS Listing ID 72936942
Sold Date 03/04/22
Style Cape, Contemporary
Bedrooms 2
Full Baths 2
HOA Y/N false
Year Built 2011
Annual Tax Amount $5,897
Tax Year 2021
Lot Size 9.600 Acres
Acres 9.6
Property Description
This attractive quality built home was custom designed & built by the owners themselves creating a private getaway nicely sited on 9.6 acres. It has spacious and open floor plan with charming interior that is complimented by beautiful woodwork. The bonus is the 46 x 24 heated two car garage with fabulous shop space with plenty of storage. Love to entertain? Check out the large kitchen and dining area that offers plenty of cabinet and countertop space for preparing your favorite meals. The great room has a cathedral ceiling with wood stove and handsome stone facade that creates a warm and inviting ambience you will appreciate during the cold winter months. The upper level has a bedroom, full bath and a large open loft area. There is a first floor bedroom with access to a full bath, first floor laundry, lots of closets, fantastic large deck and has Fiberoptic high speed internet!! Direct access to snowmobile trails, minutes to VT, Berkshire East Resort, & Shelburne Falls.
Location
State MA
County Franklin
Zoning Res/Agr
Direction Before Groll Road on left
Rooms
Basement Full, Crawl Space
Primary Bedroom Level First
Dining Room Flooring - Wood, Deck - Exterior, Slider
Kitchen Flooring - Stone/Ceramic Tile, Kitchen Island
Interior
Interior Features Loft, High Speed Internet
Heating Forced Air, Oil, Wood, Wood Stove
Cooling None
Flooring Wood, Tile, Carpet, Flooring - Wall to Wall Carpet
Appliance Range, Dishwasher, Refrigerator, Washer, Dryer, Electric Water Heater, Utility Connections for Electric Dryer
Laundry Electric Dryer Hookup, Washer Hookup, First Floor
Exterior
Exterior Feature Garden
Garage Spaces 2.0
Community Features House of Worship
Utilities Available for Electric Dryer
Roof Type Shingle
Total Parking Spaces 8
Garage Yes
Building
Lot Description Wooded
Foundation Concrete Perimeter
Sewer Private Sewer
Water Private
Architectural Style Cape, Contemporary
Schools
Elementary Schools Colrain Elem
Middle Schools Mohawk Reg
High Schools Mohawk Reg
Others
Senior Community false
Read Less Info
Want to know what your home might be worth? Contact us for a FREE valuation!

Our team is ready to help you sell your home for the highest possible price ASAP
Bought with Laura Sandvik • Delap Real Estate LLC
GET MORE INFORMATION
Broker-Owner






