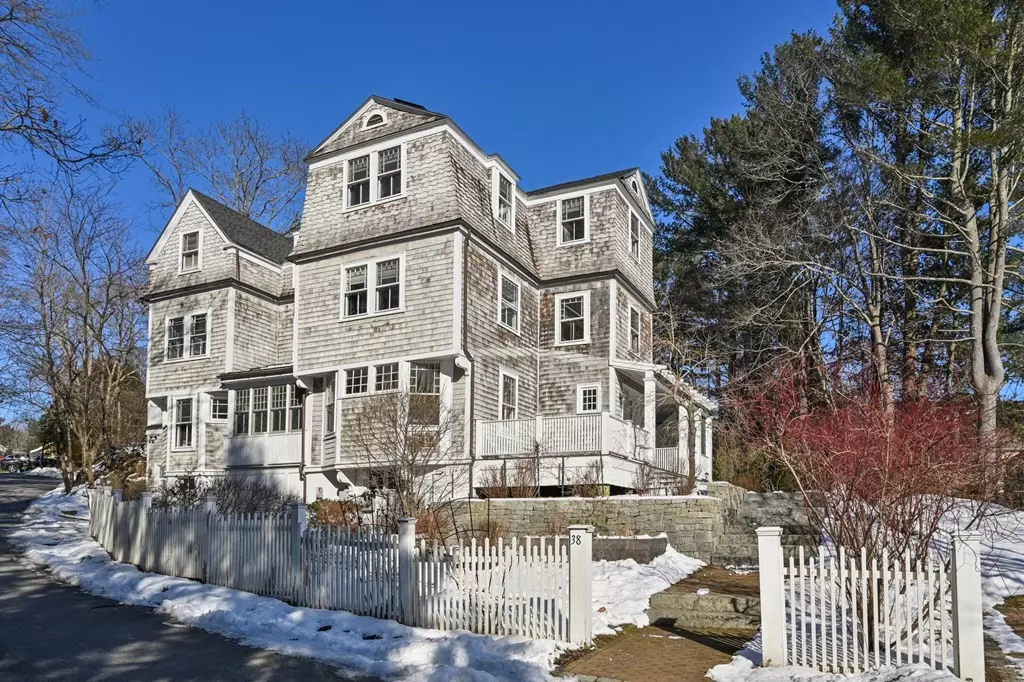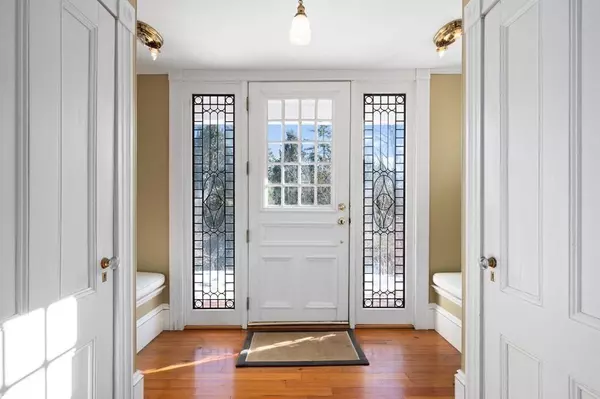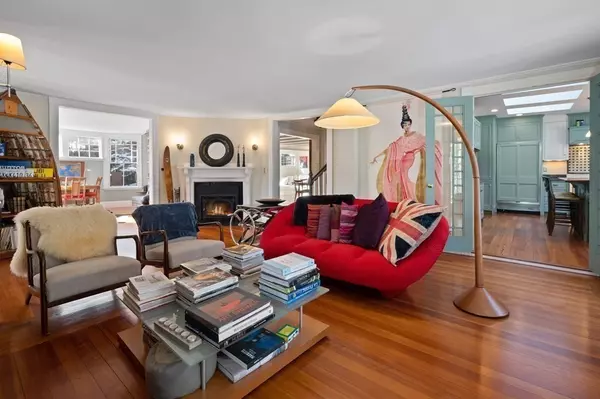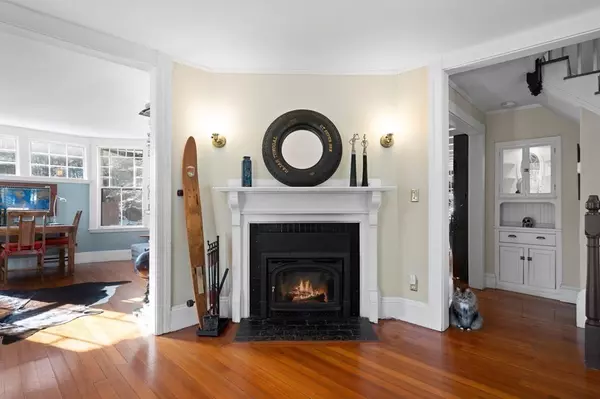$2,250,000
$2,200,000
2.3%For more information regarding the value of a property, please contact us for a free consultation.
6 Beds
3.5 Baths
4,898 SqFt
SOLD DATE : 03/01/2022
Key Details
Sold Price $2,250,000
Property Type Single Family Home
Sub Type Single Family Residence
Listing Status Sold
Purchase Type For Sale
Square Footage 4,898 sqft
Price per Sqft $459
MLS Listing ID 72934347
Sold Date 03/01/22
Style Shingle
Bedrooms 6
Full Baths 3
Half Baths 1
HOA Y/N false
Year Built 1890
Annual Tax Amount $16,568
Tax Year 2021
Lot Size 0.320 Acres
Acres 0.32
Property Description
Stately New England Coastal Shingle Style home in a desirable Manchester neighborhood. This beautifully updated home combines warmth and charm with modern amenities. The first floor offers a fireplaced living room, study, large dining room with original built-ins and custom chef's kitchen with island, induction range and Butler's pantry. A tidy mud room with storage bays and laundry area, complete the main floor. The second floor's primary suite includes a walk-in closet & designer bath,.2 addl beds on this level, currently being used as a den and music room. The third floor completes the main home with 2 beds and a bath. There is an attached income producing 3 bed 1,5 batb apartment with private deck. Eco friendly additions include solar panels, 2 new energy efficient gas furnaces and an electric car charging port. What a unique opportunity to live in synergy with this beautiful coastal community, walking distance to Singing Beach, train station, Masconomo Park and school
Location
State MA
County Essex
Zoning E
Direction Beach St turn left in centre of village (keeping Crosby's on right), Sea St is next on right
Rooms
Family Room Flooring - Hardwood
Basement Partial, Unfinished
Primary Bedroom Level Second
Dining Room Closet/Cabinets - Custom Built, Window(s) - Bay/Bow/Box
Kitchen Skylight, Closet/Cabinets - Custom Built, Flooring - Hardwood, Window(s) - Bay/Bow/Box, Pantry, Countertops - Stone/Granite/Solid, Kitchen Island, Stainless Steel Appliances, Pot Filler Faucet
Interior
Interior Features Closet, Closet/Cabinets - Custom Built, Bedroom, Mud Room, Foyer, Solar Tube(s), Wet Bar
Heating Forced Air, Natural Gas
Cooling None
Flooring Wood, Tile, Hardwood, Flooring - Hardwood
Fireplaces Number 2
Fireplaces Type Family Room, Living Room
Appliance Range, Dishwasher, Disposal, Microwave, Refrigerator, Washer, Dryer, Freezer - Upright, Gas Water Heater, Tank Water Heater, Utility Connections for Electric Range, Utility Connections for Electric Oven, Utility Connections for Electric Dryer
Laundry First Floor, Washer Hookup
Exterior
Exterior Feature Professional Landscaping, Sprinkler System
Garage Spaces 2.0
Community Features Public Transportation, Shopping, Tennis Court(s), Park, Walk/Jog Trails, Golf, Medical Facility, Conservation Area, Highway Access, House of Worship, Marina, Private School, Public School, T-Station
Utilities Available for Electric Range, for Electric Oven, for Electric Dryer, Washer Hookup
Waterfront Description Beach Front, Ocean, Walk to, 3/10 to 1/2 Mile To Beach, Beach Ownership(Public)
Roof Type Shingle, Rubber
Total Parking Spaces 4
Garage Yes
Building
Foundation Concrete Perimeter, Brick/Mortar
Sewer Public Sewer
Water Public
Architectural Style Shingle
Others
Acceptable Financing Contract
Listing Terms Contract
Read Less Info
Want to know what your home might be worth? Contact us for a FREE valuation!

Our team is ready to help you sell your home for the highest possible price ASAP
Bought with Michael Malkin • Redfin Corp.
GET MORE INFORMATION
Broker-Owner






