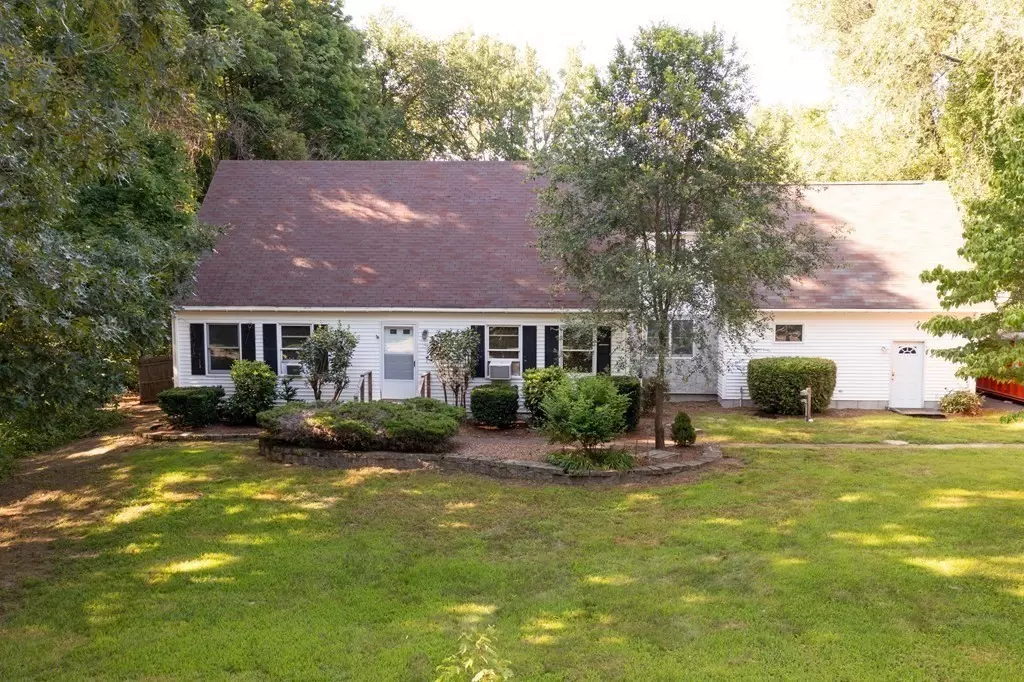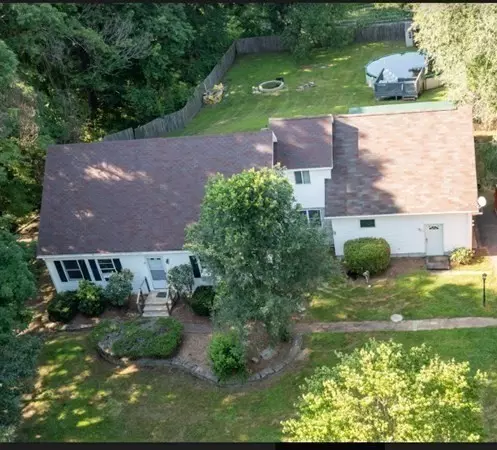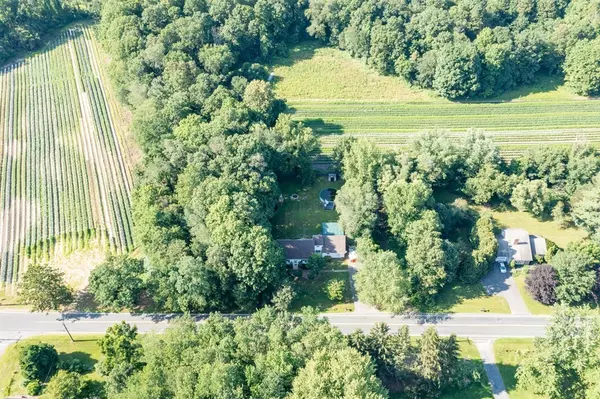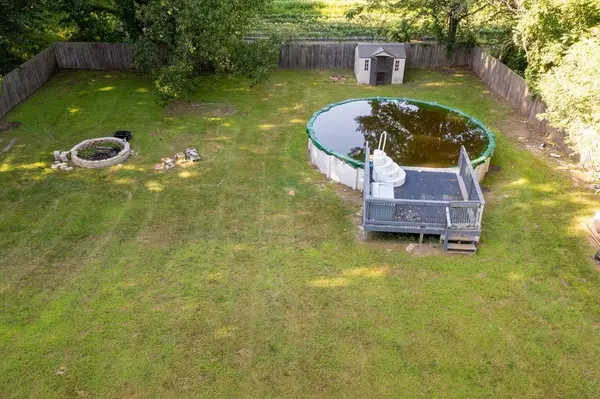$373,000
$379,800
1.8%For more information regarding the value of a property, please contact us for a free consultation.
4 Beds
2 Baths
2,523 SqFt
SOLD DATE : 02/18/2022
Key Details
Sold Price $373,000
Property Type Single Family Home
Sub Type Single Family Residence
Listing Status Sold
Purchase Type For Sale
Square Footage 2,523 sqft
Price per Sqft $147
MLS Listing ID 72875254
Sold Date 02/18/22
Style Cape
Bedrooms 4
Full Baths 2
Year Built 1990
Annual Tax Amount $5,059
Tax Year 2021
Lot Size 1.000 Acres
Acres 1.0
Property Description
Beautiful 4 or 5 bedroom home in Sunderland, close to Amherst and 116. Gorgeous eat-in kitchen with abundant cabinet space, featuring breakfast bar and slider out to your huge backyard. Large bedrooms downstairs, complemented by a full bath with laundry area. Want to entertain? Your living room is right off the kitchen, giving your main level wonderful flow. Summer? Enjoy the above ground pool with deck. Fall? Take advantage of the fire pit and enjoy the privacy that comes with this serene oasis. Partially finished basement, office space off the master, AND your versatile bonus room features a separate entrance from the garage. The master features a lovely walk in closet with skylight, and the terrific cedar closet gives you storage versatility. The PERFECT alternative to anyone looking in Amherst.
Location
State MA
County Franklin
Zoning RR
Direction Use GPS. Not Far off 116
Rooms
Basement Full, Partially Finished, Bulkhead, Concrete
Primary Bedroom Level Second
Kitchen Flooring - Hardwood, Flooring - Stone/Ceramic Tile, Dining Area, Breakfast Bar / Nook, Deck - Exterior, Exterior Access, Slider, Stainless Steel Appliances, Lighting - Overhead
Interior
Interior Features Lighting - Overhead, Bonus Room, Home Office-Separate Entry, Laundry Chute
Heating Baseboard, Oil
Cooling Window Unit(s)
Flooring Wood, Tile, Vinyl, Carpet, Concrete, Laminate, Hardwood, Flooring - Wall to Wall Carpet
Appliance Range, Dishwasher, Microwave, Refrigerator, Freezer, Electric Water Heater, Tank Water Heater, Utility Connections for Electric Range, Utility Connections for Electric Oven, Utility Connections for Electric Dryer
Laundry First Floor, Washer Hookup
Exterior
Exterior Feature Rain Gutters, Storage
Garage Spaces 2.0
Fence Fenced/Enclosed, Fenced
Pool Above Ground
Community Features Public Transportation, Shopping, Park, Walk/Jog Trails, Golf, Medical Facility, Bike Path, Highway Access, House of Worship, Public School, University
Utilities Available for Electric Range, for Electric Oven, for Electric Dryer, Washer Hookup
Roof Type Shingle
Total Parking Spaces 4
Garage Yes
Private Pool true
Building
Lot Description Wooded
Foundation Concrete Perimeter
Sewer Private Sewer
Water Public
Architectural Style Cape
Read Less Info
Want to know what your home might be worth? Contact us for a FREE valuation!

Our team is ready to help you sell your home for the highest possible price ASAP
Bought with Patricia Patenaude • Jones Group REALTORS®
GET MORE INFORMATION
Broker-Owner






