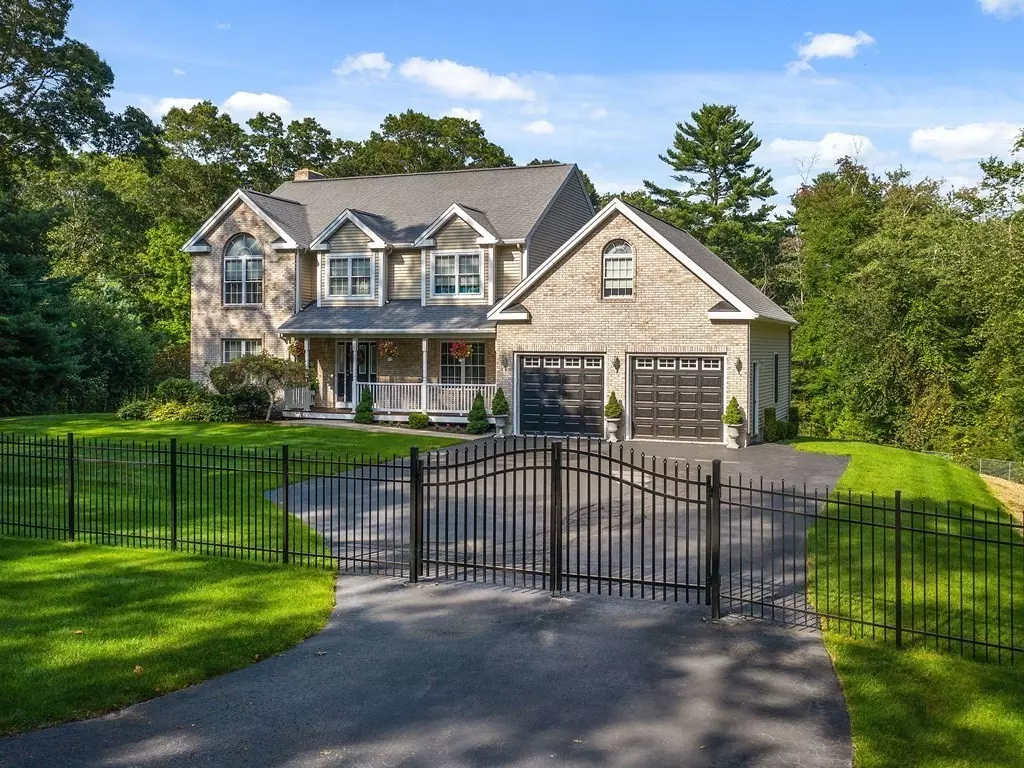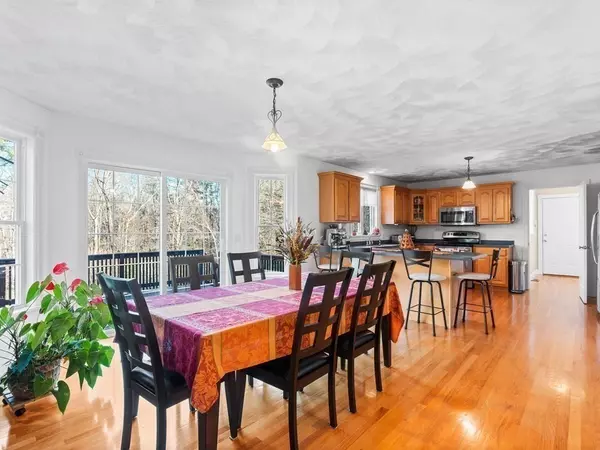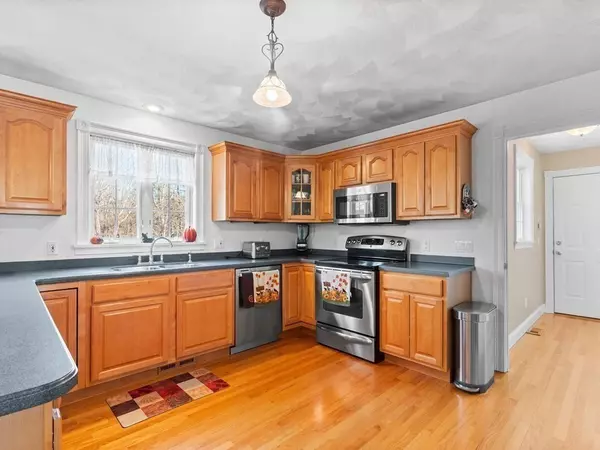$799,000
$799,000
For more information regarding the value of a property, please contact us for a free consultation.
4 Beds
2.5 Baths
3,162 SqFt
SOLD DATE : 02/25/2022
Key Details
Sold Price $799,000
Property Type Single Family Home
Sub Type Single Family Residence
Listing Status Sold
Purchase Type For Sale
Square Footage 3,162 sqft
Price per Sqft $252
Subdivision North Rehoboth
MLS Listing ID 72926612
Sold Date 02/25/22
Style Colonial
Bedrooms 4
Full Baths 2
Half Baths 1
HOA Y/N false
Year Built 2003
Annual Tax Amount $6,918
Tax Year 2021
Lot Size 1.420 Acres
Acres 1.42
Property Description
Welcome to a young, stunning Colonial perfect for the growing family! Located in a beautiful, private country setting, this grand home welcomes you with a beautiful living room with fireplace perfect for relaxing in on cold nights. The large, bright kitchen features Corian countertops, stainless steel appliances, counter seating and flows beautifully to the dining area and living room.Retreat to the large master bedroom with his & hers walk in closet and gorgeous master bath with double sinks. The second full bathroom is ideal for the kids and also features double sinks. The bonus room over the garage is the perfect playroom or workout room; the possibilities are endless! The backyard is the oasis of your dreams with lovely deck and beautiful stone steps leading to the in-ground pool you have always wanted! Also boasting gleaming hardwoods, crown moldings and beautiful light fixtures. This property also features a New High Efficiency forced hot air heating system!
Location
State MA
County Bristol
Zoning RS
Direction Please use GPS
Rooms
Family Room Cathedral Ceiling(s), Flooring - Hardwood, Cable Hookup, Deck - Exterior, Open Floorplan
Basement Full, Unfinished
Primary Bedroom Level Second
Dining Room Flooring - Hardwood, Deck - Exterior, Slider
Kitchen Flooring - Hardwood, Countertops - Stone/Granite/Solid, Countertops - Upgraded, Cabinets - Upgraded
Interior
Interior Features Cathedral Ceiling(s), Vaulted Ceiling(s), Closet - Walk-in, Bonus Room, Central Vacuum, Sauna/Steam/Hot Tub
Heating Forced Air, Oil
Cooling Central Air
Flooring Tile, Carpet, Hardwood, Flooring - Wall to Wall Carpet
Fireplaces Number 1
Fireplaces Type Family Room
Appliance Range, Dishwasher, Microwave, Refrigerator, Oil Water Heater, Utility Connections for Electric Range, Utility Connections for Electric Dryer
Laundry First Floor, Washer Hookup
Exterior
Exterior Feature Rain Gutters, Storage, Sprinkler System, Kennel
Garage Spaces 2.0
Fence Fenced/Enclosed, Fenced
Pool In Ground
Community Features Stable(s), Public School
Utilities Available for Electric Range, for Electric Dryer, Washer Hookup
Roof Type Shingle
Total Parking Spaces 4
Garage Yes
Private Pool true
Building
Lot Description Wooded
Foundation Concrete Perimeter
Sewer Private Sewer
Water Private
Architectural Style Colonial
Schools
Elementary Schools Palmer River
Middle Schools Beckwith Middle
High Schools Dr High
Read Less Info
Want to know what your home might be worth? Contact us for a FREE valuation!

Our team is ready to help you sell your home for the highest possible price ASAP
Bought with Elise Vetri • Keller Williams Realty Leading Edge
GET MORE INFORMATION
Broker-Owner






