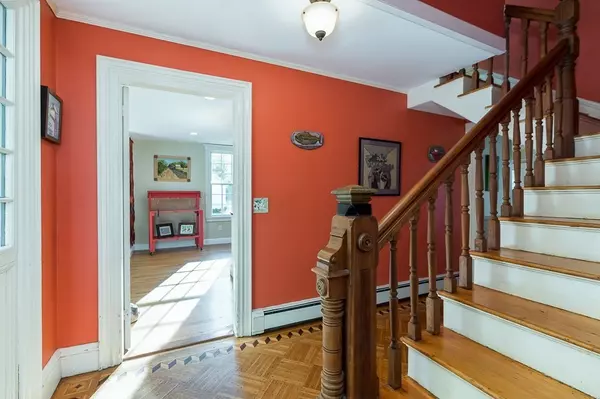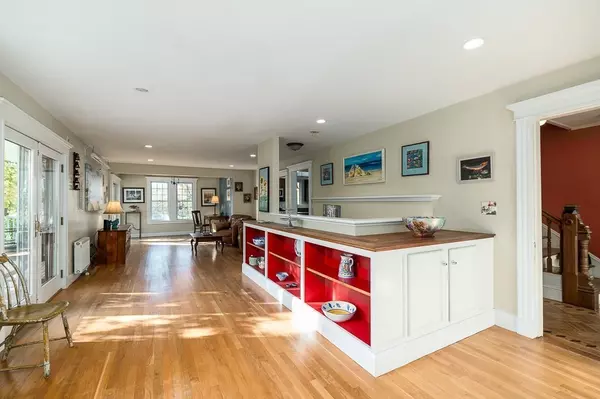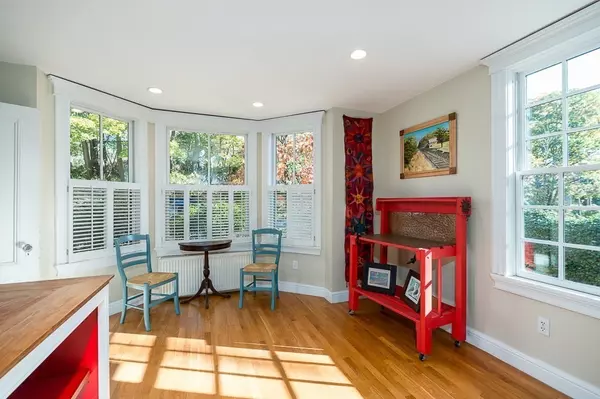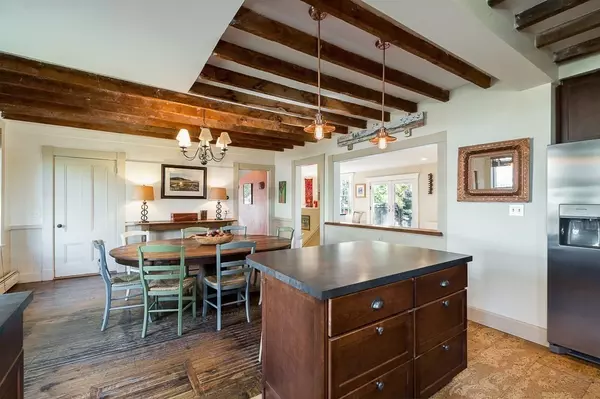$1,150,000
$948,000
21.3%For more information regarding the value of a property, please contact us for a free consultation.
6 Beds
2.5 Baths
2,980 SqFt
SOLD DATE : 02/16/2022
Key Details
Sold Price $1,150,000
Property Type Multi-Family
Sub Type 2 Family - 2 Units Up/Down
Listing Status Sold
Purchase Type For Sale
Square Footage 2,980 sqft
Price per Sqft $385
MLS Listing ID 72917715
Sold Date 02/16/22
Bedrooms 6
Full Baths 2
Half Baths 1
Year Built 1900
Annual Tax Amount $7,489
Tax Year 2021
Lot Size 0.300 Acres
Acres 0.3
Property Description
Charm and location are just two of the noteworthy features of this antique home. Step into the main living level to be greeted by a character filled home with a unique detailed parquet floor that leads to a modernized eat-in kitchen. The spacious kitchen/dining room with exposed beamed ceiling opens to a front to back sunny family room. French doors flow to an upper outdoor deck and lower brick patio that offer private outdoor living space. Hardwood floors & ample windows allow for natural light. Half bath and large closet with laundry complete the first floor. 5 bedrooms off a wide center hallway provide plenty of room all with good sized closets. Private 1 bedroom suite on the lower walk-out level with separate entry can be a primary bedroom/ In-Law or modified into a legal apartment by adding a kitchen.Large bathroom with natural stone back splash, walk in closet and picture window sitting room make this a retreat with secluded brick patio and access to side yard and outdoor shower!
Location
State MA
County Essex
Zoning G
Direction Route 127 / Summer Street to Sea Street. First house on the right.
Interior
Interior Features Unit 1(High Speed Internet Hookup, Open Floor Plan), Unit 2(High Speed Internet Hookup, Walk-In Closet, Bathroom with Shower Stall), Unit 1 Rooms(Dining Room, Kitchen, Family Room), Unit 2 Rooms(Office/Den)
Heating Unit 1(Hot Water Baseboard, Gas), Unit 2(Forced Air, Gas)
Cooling Unit 1(None), Unit 2(Central Air)
Flooring Tile, Hardwood, Parquet, Other, Unit 1(undefined), Unit 2(Tile Floor)
Appliance Unit 1(Range, Refrigerator, Washer, Dryer), Unit 2(None), Gas Water Heater, Tank Water Heater, Utility Connections for Gas Range, Utility Connections for Gas Oven, Utility Connections for Gas Dryer
Laundry Washer Hookup, Unit 1 Laundry Room
Exterior
Exterior Feature Garden, Outdoor Shower
Garage Spaces 2.0
Fence Fenced/Enclosed, Fenced
Community Features Public Transportation, Shopping, Park, Highway Access, Public School, T-Station
Utilities Available for Gas Range, for Gas Oven, for Gas Dryer, Washer Hookup
Waterfront Description Beach Front, Ocean, Direct Access, 1/2 to 1 Mile To Beach, Beach Ownership(Public)
Roof Type Shingle
Total Parking Spaces 4
Garage Yes
Building
Lot Description Corner Lot, Easements, Gentle Sloping
Story 3
Foundation Stone, Brick/Mortar
Sewer Public Sewer
Water Public
Schools
Elementary Schools Memorial
Middle Schools Mersd
High Schools Mersd
Others
Senior Community false
Acceptable Financing Contract
Listing Terms Contract
Read Less Info
Want to know what your home might be worth? Contact us for a FREE valuation!

Our team is ready to help you sell your home for the highest possible price ASAP
Bought with Christina Cunningham • Coldwell Banker Realty - Manchester
GET MORE INFORMATION
Broker-Owner






