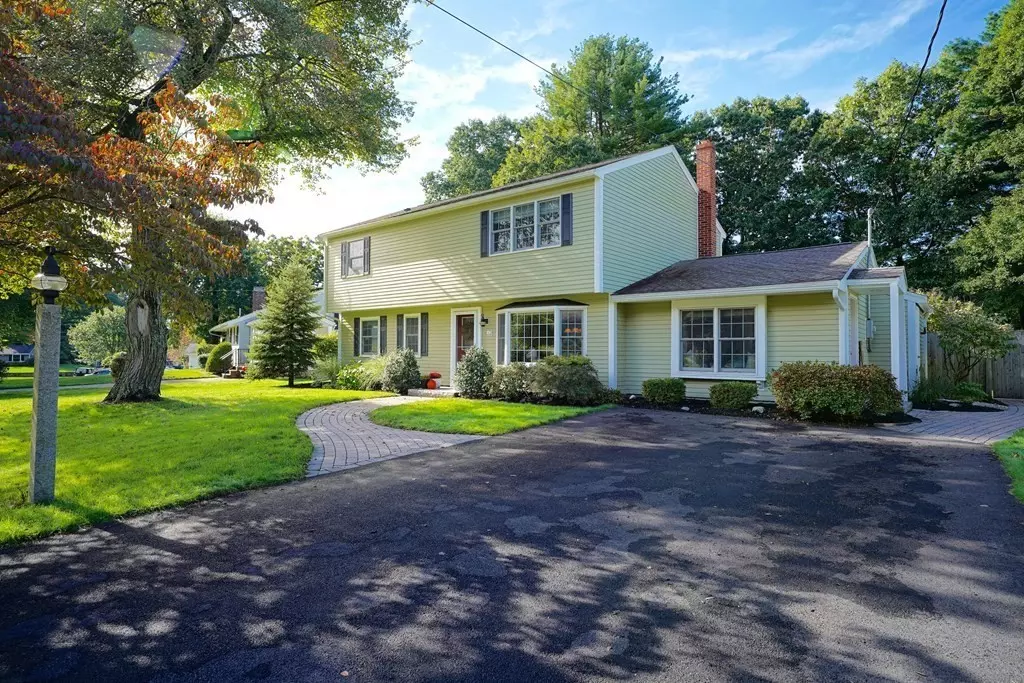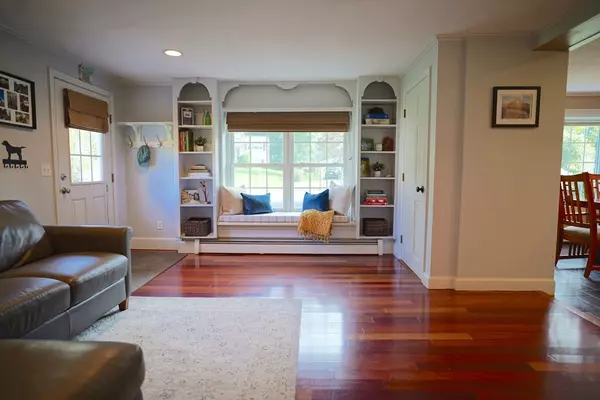$704,000
$649,000
8.5%For more information regarding the value of a property, please contact us for a free consultation.
3 Beds
2 Baths
2,160 SqFt
SOLD DATE : 02/16/2022
Key Details
Sold Price $704,000
Property Type Single Family Home
Sub Type Single Family Residence
Listing Status Sold
Purchase Type For Sale
Square Footage 2,160 sqft
Price per Sqft $325
MLS Listing ID 72907122
Sold Date 02/16/22
Style Colonial
Bedrooms 3
Full Baths 2
HOA Y/N false
Year Built 1962
Annual Tax Amount $6,391
Tax Year 2021
Lot Size 0.350 Acres
Acres 0.35
Property Description
Here we are....in one of the most sought after Ipswich neighborhoods, just down the road from the popular Marini Farm, with easy access to Willowdale State Forest, convenient to commuter highways and just a short drive into the downtown filled with shops, restaurants and the commuter rail to Boston, this beautiful 3 bedroom colonial home welcomes you with an open, flexible floor plan making entertaining easy and offering generous updates throughout including hardie board siding with azek trim, central air and Anderson windows (just to name a few) All bedrooms are located on the second floor featuring the master en suite with walk in closet and updated full bath. Fenced in yard with the perfect combination of green space & patio for outdoor fun & entertaining. Bring your ideas for the oversized shed - electricity is already in and it's cable ready! Your Ipswich Resident Crane Beach Sticker is waiting for YOU! First showings begin at open houses/Offers dueTuesday 10/19 @ 7PM.
Location
State MA
County Essex
Area Pinefield
Zoning RRA
Direction Linebrook Road to Howe Street to Allen Lane
Rooms
Primary Bedroom Level Second
Dining Room Closet, Closet/Cabinets - Custom Built, Window(s) - Bay/Bow/Box, Recessed Lighting, Lighting - Overhead
Kitchen Ceiling Fan(s), Window(s) - Bay/Bow/Box, Countertops - Upgraded, Breakfast Bar / Nook, Open Floorplan, Recessed Lighting, Stainless Steel Appliances
Interior
Interior Features Closet/Cabinets - Custom Built, Open Floorplan, Recessed Lighting, Bonus Room
Heating Baseboard, Oil
Cooling Central Air
Appliance Range, Dishwasher, Microwave, Refrigerator, Washer
Laundry First Floor
Exterior
Exterior Feature Storage
Community Features Public Transportation, Shopping, Pool, Tennis Court(s), Park, Walk/Jog Trails, Stable(s), Golf, Medical Facility, Laundromat, Bike Path, Conservation Area, Highway Access, House of Worship, Marina, Private School, Public School, T-Station
Waterfront Description Beach Front
Total Parking Spaces 6
Garage No
Building
Foundation Slab
Sewer Private Sewer
Water Public
Architectural Style Colonial
Schools
Elementary Schools Doyon
Middle Schools Ipswich
High Schools Ipswich
Others
Senior Community false
Read Less Info
Want to know what your home might be worth? Contact us for a FREE valuation!

Our team is ready to help you sell your home for the highest possible price ASAP
Bought with Erin Lane • Bentley's
GET MORE INFORMATION
Broker-Owner






