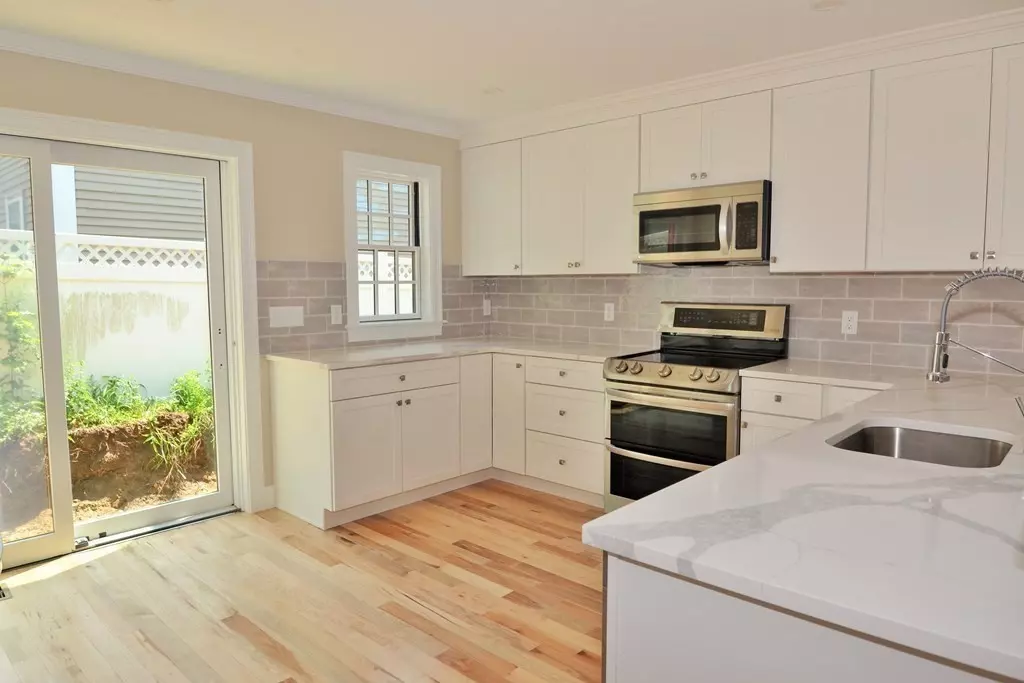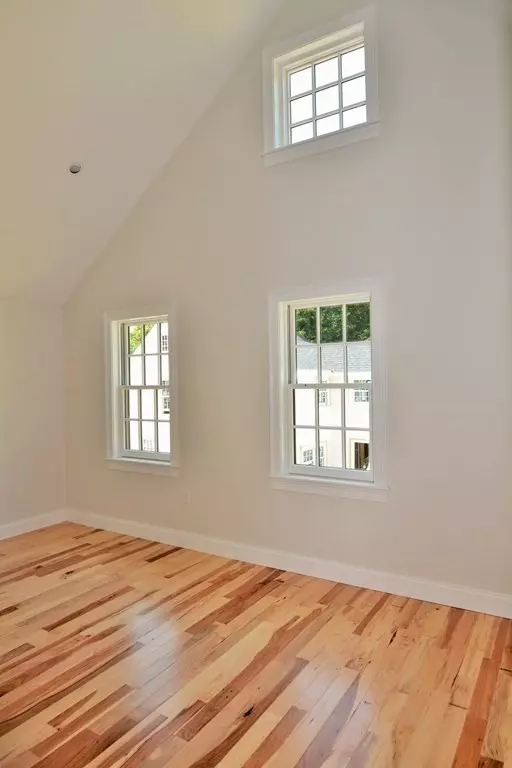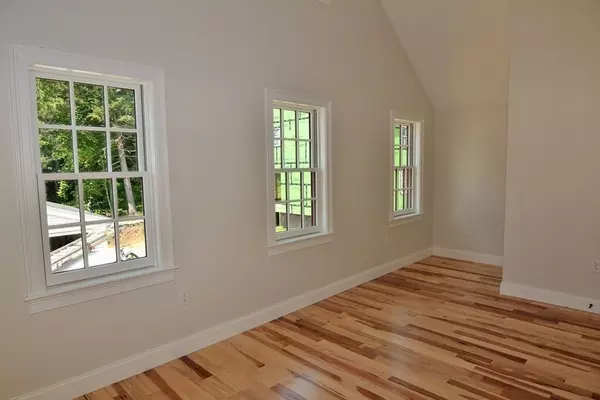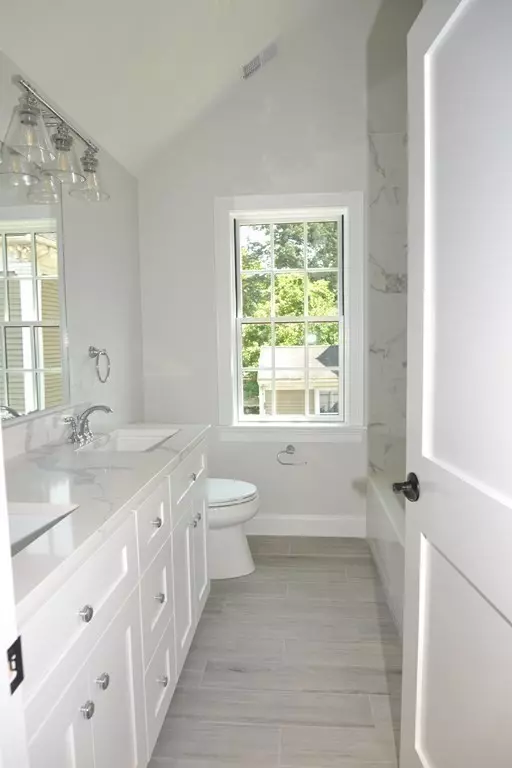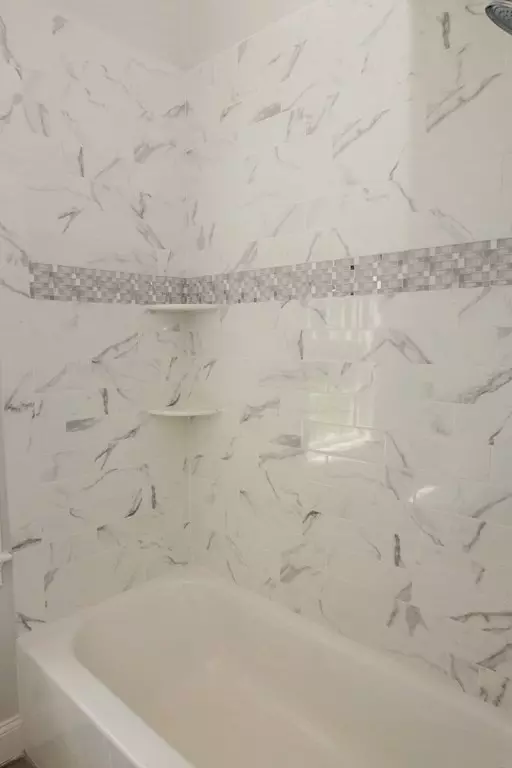$584,500
$584,500
For more information regarding the value of a property, please contact us for a free consultation.
3 Beds
2.5 Baths
1,700 SqFt
SOLD DATE : 02/04/2022
Key Details
Sold Price $584,500
Property Type Condo
Sub Type Condominium
Listing Status Sold
Purchase Type For Sale
Square Footage 1,700 sqft
Price per Sqft $343
MLS Listing ID 72858034
Sold Date 02/04/22
Bedrooms 3
Full Baths 2
Half Baths 1
HOA Fees $250/mo
HOA Y/N true
Year Built 2021
Tax Year 2021
Lot Size 1.000 Acres
Acres 1.0
Property Description
WELCOME TO LORD SQUARE LUXURY CONDOMINIUMS! 5 NEW CONSTRUCTION TOWNHOUSE STYLE HOMES ALONG WITH 1 HISTORIC HOME THAT HAS BEEN CAREFULLY RESTORED AS A FREE STANDING CONDOMINIUM. Unit 2 features 7 rooms 3 bedrooms 2.5 baths including a finished basement spanning 3 levels of living space. The 1st floor features hardwood floors, crown molding, new quartz, stainless kitchen with breakfast bar, pantry and soft close cabinets and a sliding glass door that leads to the private patio off the kitchen. Kitchen opens to the dining room/ living room combination with attractive fireplace. There is also a convenient half bath 2nd floor features HW flooring, 3 bedrooms all with cathedral ceilings including an amazing primary bedroom with walk in closet, 3/4 bath with double vanity tiled floor and tiled shower. There is also a laundry room and 2nd full bath with double vanity tiled floor and tiled walls along with tons of natural light! Central air, 1 car garage, 200 amp electrical, low condo fee
Location
State MA
County Essex
Zoning 1R
Direction High Street is route 133/1A through Ipswich. 83 High Street is between Town Farm Rd and Lord Square
Rooms
Family Room Flooring - Vinyl, Recessed Lighting
Primary Bedroom Level Second
Dining Room Flooring - Hardwood, Exterior Access, Open Floorplan, Slider
Kitchen Flooring - Hardwood, Countertops - Stone/Granite/Solid, Breakfast Bar / Nook, Open Floorplan, Recessed Lighting, Stainless Steel Appliances, Peninsula
Interior
Interior Features Entrance Foyer
Heating Forced Air, Electric
Cooling Central Air
Flooring Tile, Hardwood
Fireplaces Number 1
Fireplaces Type Living Room
Appliance Range, Dishwasher, Disposal, Microwave, Refrigerator, Electric Water Heater, Tank Water Heater, Utility Connections for Electric Range, Utility Connections for Electric Dryer
Laundry Flooring - Stone/Ceramic Tile, Electric Dryer Hookup, Recessed Lighting, Washer Hookup, Second Floor, In Unit
Exterior
Garage Spaces 1.0
Community Features Public Transportation, Shopping, Park, Walk/Jog Trails, Stable(s), Golf, Laundromat, Bike Path, Conservation Area, House of Worship, Public School, T-Station
Utilities Available for Electric Range, for Electric Dryer, Washer Hookup
Waterfront Description Beach Front, Ocean, River
Roof Type Shingle
Total Parking Spaces 1
Garage Yes
Building
Story 3
Sewer Public Sewer
Water Public
Others
Pets Allowed Yes
Acceptable Financing Contract
Listing Terms Contract
Read Less Info
Want to know what your home might be worth? Contact us for a FREE valuation!

Our team is ready to help you sell your home for the highest possible price ASAP
Bought with Tara Donahue Scott • Keller Williams Realty Evolution
GET MORE INFORMATION
Broker-Owner

