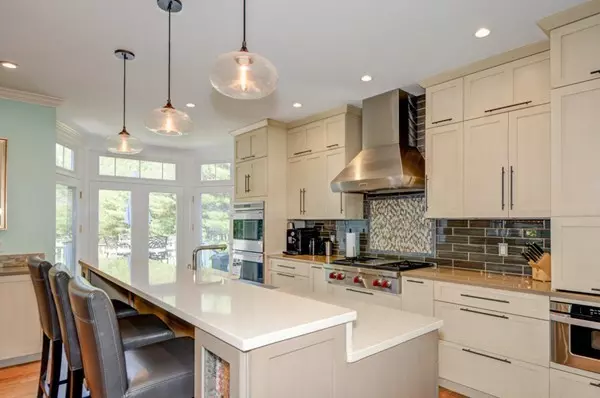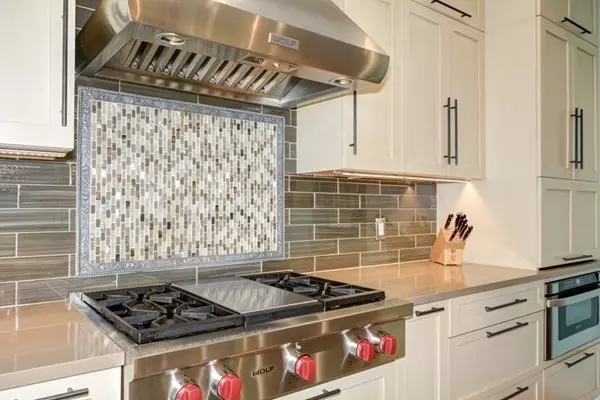$1,373,000
$1,425,000
3.6%For more information regarding the value of a property, please contact us for a free consultation.
4 Beds
5.5 Baths
5,632 SqFt
SOLD DATE : 08/23/2016
Key Details
Sold Price $1,373,000
Property Type Single Family Home
Sub Type Single Family Residence
Listing Status Sold
Purchase Type For Sale
Square Footage 5,632 sqft
Price per Sqft $243
MLS Listing ID 72020921
Sold Date 08/23/16
Style Colonial
Bedrooms 4
Full Baths 5
Half Baths 1
HOA Y/N false
Year Built 1996
Annual Tax Amount $19,993
Tax Year 2016
Lot Size 0.940 Acres
Acres 0.94
Property Description
California cool blends with classic New England to create a peerless home that epitomizes easy luxury. Made for entertaining, the complete remodel of the chef's kitchen, dining area and family room is right off the pages of Houzz and features Wolf stainless steel apps, walk-in pantry, two breakfast bars. The space is bright, open and lined with oversized windows overlooking a massive multi-level deck and huge private yard. Just the right size, the more formal spaces are inviting and beautifully-finished with double and triple crown and wainscoting. Upstairs, ALL BEDROOMS HAVE THEIR OWN FULL BATHS. Luxurious doesn't begin to describe the haven that is the 4-room Master Suite with cathedral ceiling, sitting room, exercise room, stunning bath and 24x11 walk-in closet. Front and back staircases enhance the home's easy flow. Media, game and sitting rooms and a full au-pair suite (5th bedroom) optimize the lovely walk-out lower level. Truly special!.
Location
State MA
County Middlesex
Zoning RESA
Direction Rte. 20 to Dutton Rd. to Amanda
Rooms
Family Room Closet/Cabinets - Custom Built, Flooring - Hardwood, Window(s) - Picture, Balcony / Deck, French Doors, Wet Bar, Exterior Access, Open Floorplan, Recessed Lighting, Remodeled
Basement Full, Walk-Out Access
Primary Bedroom Level Second
Dining Room Flooring - Hardwood, Wet Bar, Wainscoting, Wine Chiller
Kitchen Flooring - Hardwood, Window(s) - Picture, Dining Area, Balcony / Deck, Pantry, Countertops - Stone/Granite/Solid, French Doors, Kitchen Island, Breakfast Bar / Nook, Cabinets - Upgraded, Exterior Access, Open Floorplan, Recessed Lighting, Remodeled, Second Dishwasher, Stainless Steel Appliances, Storage, Gas Stove
Interior
Interior Features Wet bar, Open Floorplan, Recessed Lighting, Storage, Open Floor Plan, Ceiling - Cathedral, Wainscoting, Bathroom - Tiled With Tub & Shower, Countertops - Stone/Granite/Solid, Media Room, Game Room, Exercise Room, Foyer, Study, Bathroom, Wet Bar
Heating Forced Air, Natural Gas
Cooling Central Air
Flooring Wood, Tile, Carpet, Flooring - Wall to Wall Carpet, Flooring - Hardwood, Flooring - Stone/Ceramic Tile
Fireplaces Number 2
Fireplaces Type Family Room, Living Room
Appliance Oven, Microwave, ENERGY STAR Qualified Refrigerator, ENERGY STAR Qualified Dishwasher, Range Hood, Gas Water Heater, Plumbed For Ice Maker, Utility Connections for Gas Range, Utility Connections for Electric Oven, Utility Connections for Electric Dryer
Laundry Flooring - Stone/Ceramic Tile, Electric Dryer Hookup, Washer Hookup, First Floor
Exterior
Exterior Feature Rain Gutters
Garage Spaces 3.0
Community Features Shopping, Walk/Jog Trails, Conservation Area
Utilities Available for Gas Range, for Electric Oven, for Electric Dryer, Washer Hookup, Icemaker Connection
Roof Type Shingle
Total Parking Spaces 6
Garage Yes
Building
Foundation Concrete Perimeter
Sewer Public Sewer, Private Sewer
Water Public
Architectural Style Colonial
Schools
Elementary Schools Peter Noyes
Middle Schools Ephraim Curtis
High Schools Lincoln-Sudbury
Others
Senior Community false
Read Less Info
Want to know what your home might be worth? Contact us for a FREE valuation!

Our team is ready to help you sell your home for the highest possible price ASAP
Bought with Melinda Johnson • Coldwell Banker Residential Brokerage - Sudbury
GET MORE INFORMATION
Broker-Owner






