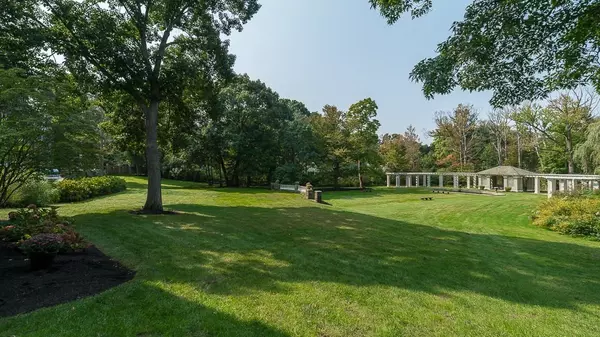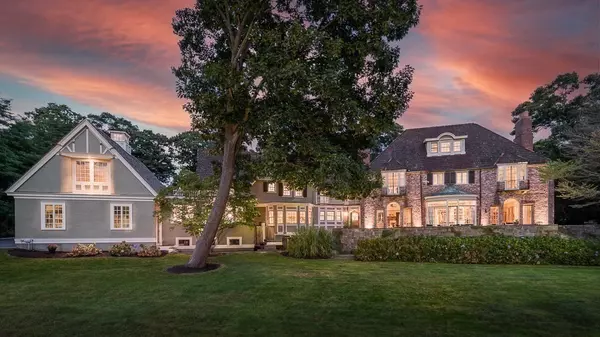$3,700,000
$3,895,000
5.0%For more information regarding the value of a property, please contact us for a free consultation.
4 Beds
5.5 Baths
7,216 SqFt
SOLD DATE : 01/31/2022
Key Details
Sold Price $3,700,000
Property Type Single Family Home
Sub Type Single Family Residence
Listing Status Sold
Purchase Type For Sale
Square Footage 7,216 sqft
Price per Sqft $512
MLS Listing ID 72897773
Sold Date 01/31/22
Style Other (See Remarks)
Bedrooms 4
Full Baths 5
Half Baths 1
HOA Y/N false
Year Built 1938
Annual Tax Amount $34,957
Tax Year 2021
Lot Size 2.420 Acres
Acres 2.42
Property Description
Rare opportunity for a one of a kind offering, prominently situated on 2.42 acres in Manchester-by-the-Sea's coveted Smith's Point. This extraordinary brick and stucco French Provincial residence offers a blend of old world charm and modern amenities and has been lovingly renovated inside and out while maintaining the romance of a bygone era still captured in the grounds graced by a two tiered lawn with balustrade, "Summer House" and grand pergola enveloping the reflecting pool. Updated systems, a 3 car garage and great room addition, 4 en suite bedrooms and beautiful entertaining space for both intimate and large gatherings make this special home a unique offering for the most discerning of buyers.
Location
State MA
County Essex
Zoning E
Direction Route 127 to Beach St, right on Masconomo St
Rooms
Family Room Coffered Ceiling(s), Closet/Cabinets - Custom Built, Flooring - Hardwood, Cable Hookup, Open Floorplan, Recessed Lighting, Remodeled, Crown Molding
Basement Full, Partially Finished, Interior Entry, Garage Access, Sump Pump, Concrete, Unfinished
Primary Bedroom Level Second
Dining Room Ceiling Fan(s), Closet/Cabinets - Custom Built, Flooring - Hardwood, Window(s) - Picture, French Doors, Recessed Lighting, Remodeled
Kitchen Closet, Flooring - Marble, Pantry, Countertops - Stone/Granite/Solid, Kitchen Island, Cable Hookup, Exterior Access, Open Floorplan, Recessed Lighting, Remodeled, Stainless Steel Appliances, Pot Filler Faucet, Gas Stove, Lighting - Pendant
Interior
Interior Features Coffered Ceiling(s), Vaulted Ceiling(s), Dining Area, Open Floorplan, Recessed Lighting, Wainscoting, Bathroom - 3/4, Ceiling Fan(s), Closet/Cabinets - Custom Built, Bathroom - Tiled With Shower Stall, Countertops - Stone/Granite/Solid, Wet bar, Ceiling - Vaulted, Kitchen, Office, Bathroom, Great Room, Wet Bar, Wired for Sound, Internet Available - Broadband
Heating Radiant, Natural Gas, Hydro Air, Hydronic Floor Heat(Radiant)
Cooling Central Air, Dual
Flooring Carpet, Laminate, Marble, Hardwood, Flooring - Marble, Flooring - Hardwood, Flooring - Stone/Ceramic Tile, Flooring - Wall to Wall Carpet
Fireplaces Number 4
Fireplaces Type Dining Room, Living Room, Master Bedroom
Appliance Range, Dishwasher, Trash Compactor, Microwave, Refrigerator, Washer, Dryer, Range Hood, Gas Water Heater, Tank Water Heater, Plumbed For Ice Maker, Utility Connections for Gas Range, Utility Connections for Electric Oven, Utility Connections for Electric Dryer
Laundry Flooring - Marble, Countertops - Stone/Granite/Solid, Electric Dryer Hookup, Recessed Lighting, Remodeled, Washer Hookup, Second Floor
Exterior
Exterior Feature Rain Gutters, Sprinkler System, Decorative Lighting, Outdoor Shower, Stone Wall
Garage Spaces 3.0
Fence Invisible
Community Features Public Transportation, Shopping, Tennis Court(s), Park, Conservation Area, Highway Access, House of Worship, Private School, Public School, T-Station
Utilities Available for Gas Range, for Electric Oven, for Electric Dryer, Washer Hookup, Icemaker Connection
Waterfront Description Beach Front, Beach Access, Ocean, Walk to, 3/10 to 1/2 Mile To Beach, Beach Ownership(Public)
Roof Type Wood, Clay
Total Parking Spaces 10
Garage Yes
Building
Lot Description Level, Sloped
Foundation Concrete Perimeter
Sewer Private Sewer
Water Public
Architectural Style Other (See Remarks)
Schools
Elementary Schools Memorial
Middle Schools Merms
High Schools Merhs
Others
Senior Community false
Read Less Info
Want to know what your home might be worth? Contact us for a FREE valuation!

Our team is ready to help you sell your home for the highest possible price ASAP
Bought with Joseph Lilly • Sky Realty, LLC
GET MORE INFORMATION
Broker-Owner






