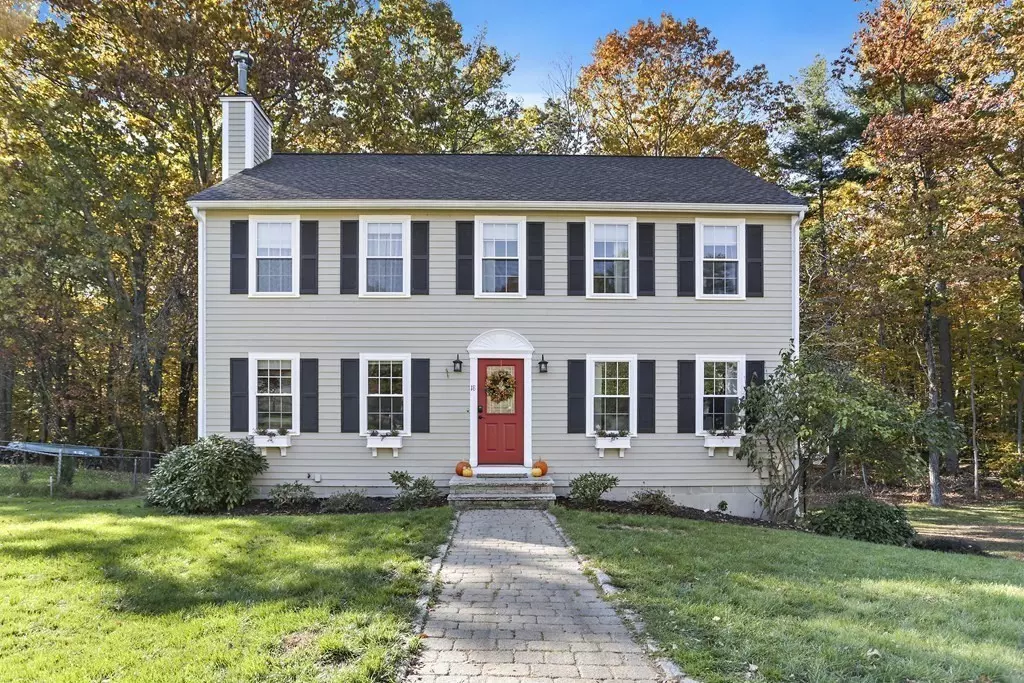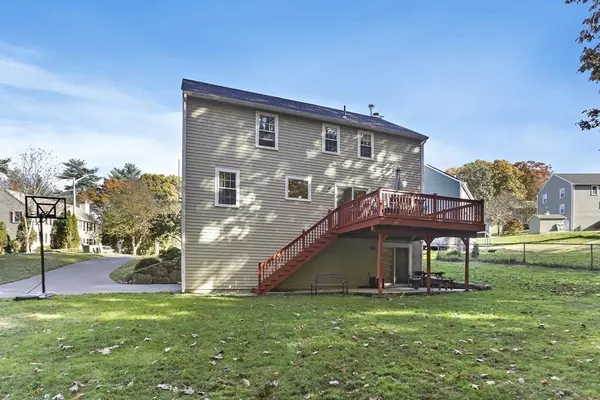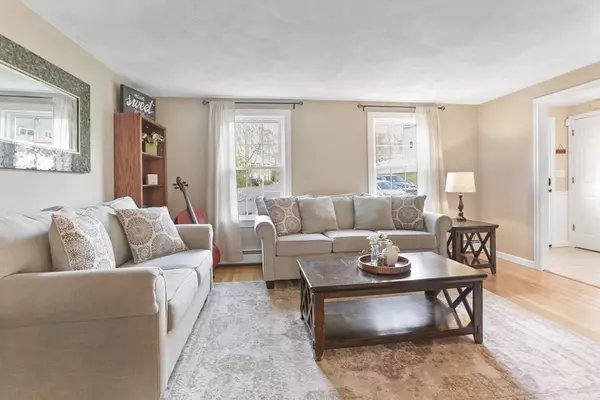$747,000
$719,000
3.9%For more information regarding the value of a property, please contact us for a free consultation.
4 Beds
2.5 Baths
2,668 SqFt
SOLD DATE : 01/21/2022
Key Details
Sold Price $747,000
Property Type Single Family Home
Sub Type Single Family Residence
Listing Status Sold
Purchase Type For Sale
Square Footage 2,668 sqft
Price per Sqft $279
Subdivision Vose Hill
MLS Listing ID 72924463
Sold Date 01/21/22
Style Colonial
Bedrooms 4
Full Baths 2
Half Baths 1
HOA Y/N false
Year Built 1994
Annual Tax Amount $10,284
Tax Year 2021
Lot Size 0.450 Acres
Acres 0.45
Property Description
Welcome to 18 Dettling Rd, a pristine and private 4 BR 2.5 BA Colonial set on a quiet cul-de-sac on the Sudbury line, abutting the Assabet National Wildlife Refuge. A perfect blend of traditional charm and modern improvements. An updated kitchen with quartz and stainless, opens to a fire place family room, ½ bath and laundry. The slider off the kitchen leads out to the deck, overlooking your private backyard oasis, with a large level lot and miles of woods beyond. A formal LR and DR finish off the first level. Upstairs find the spacious master bedroom with a walk-in closet and en suite bath. There are 3 additional BRs with ample closets and another full BA. The finished lower level boasts a flexible space which could be used as a 5th BR, or an office. There's more! Central Air, gleaming hardwood floors, newer windows and an attached 2 car garage. Take a shortcut to the shops at Maynard Crossing. Commute from S.Acton Train, Rts 117, 2 and 495. Truly one-of-a-kind!
Location
State MA
County Middlesex
Zoning R1
Direction Parker to Vose Hill to Dettling
Rooms
Family Room Bathroom - Half, Flooring - Hardwood
Basement Full, Finished, Walk-Out Access, Interior Entry, Garage Access
Primary Bedroom Level Second
Dining Room Flooring - Hardwood, Lighting - Overhead
Kitchen Flooring - Stone/Ceramic Tile, Dining Area, Balcony / Deck, Breakfast Bar / Nook, Recessed Lighting, Remodeled, Slider, Stainless Steel Appliances, Gas Stove, Lighting - Pendant, Lighting - Overhead
Interior
Interior Features Closet, Slider, Lighting - Overhead, Bonus Room
Heating Baseboard, Natural Gas
Cooling Central Air
Flooring Tile, Laminate, Hardwood, Flooring - Laminate
Fireplaces Number 1
Fireplaces Type Family Room
Appliance Range, Dishwasher, Refrigerator, Washer, Dryer, Gas Water Heater, Utility Connections for Gas Range, Utility Connections for Gas Oven, Utility Connections for Gas Dryer
Laundry Bathroom - Half, Flooring - Stone/Ceramic Tile, Main Level, Electric Dryer Hookup, Washer Hookup, Lighting - Overhead, First Floor
Exterior
Garage Spaces 2.0
Community Features Shopping, Walk/Jog Trails, Bike Path, Conservation Area, Public School
Utilities Available for Gas Range, for Gas Oven, for Gas Dryer, Washer Hookup
View Y/N Yes
View Scenic View(s)
Roof Type Shingle
Total Parking Spaces 4
Garage Yes
Building
Lot Description Cul-De-Sac, Wooded
Foundation Concrete Perimeter
Sewer Public Sewer
Water Public
Architectural Style Colonial
Others
Senior Community false
Acceptable Financing Contract
Listing Terms Contract
Read Less Info
Want to know what your home might be worth? Contact us for a FREE valuation!

Our team is ready to help you sell your home for the highest possible price ASAP
Bought with Christine Pomer • Coldwell Banker Realty - Lexington
GET MORE INFORMATION
Broker-Owner






