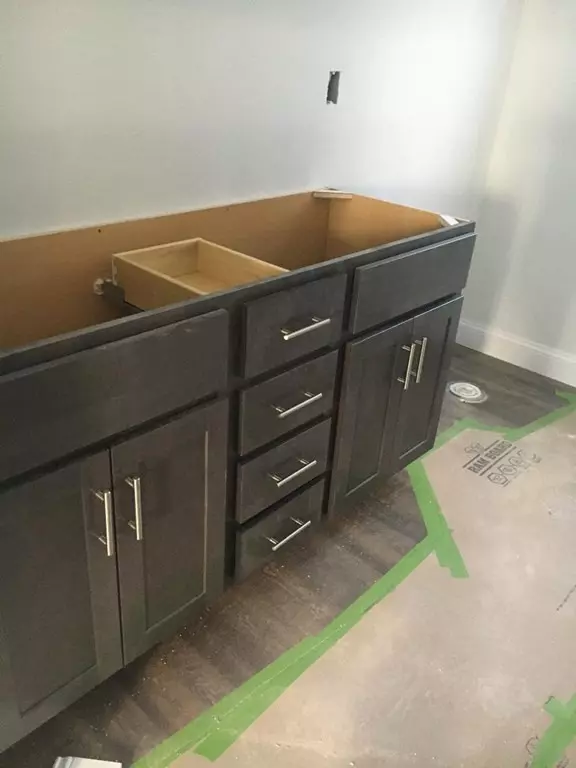$449,900
$449,900
For more information regarding the value of a property, please contact us for a free consultation.
3 Beds
2.5 Baths
1,804 SqFt
SOLD DATE : 01/20/2022
Key Details
Sold Price $449,900
Property Type Single Family Home
Sub Type Single Family Residence
Listing Status Sold
Purchase Type For Sale
Square Footage 1,804 sqft
Price per Sqft $249
MLS Listing ID 72870030
Sold Date 01/20/22
Style Colonial
Bedrooms 3
Full Baths 2
Half Baths 1
HOA Y/N false
Year Built 2021
Tax Year 2021
Lot Size 3.330 Acres
Acres 3.33
Property Description
Lots are cleared, wells & driveways in -BEAUTIFUL, PRIVATE setting -large, deep lot - house location set 70' off road! If you desire to live right in the heart of the Quabbin - this home is for you! Set amongst Quabbin Gates 31 - 35.This area is rich in conservation, recreation, fishing, boating, hiking and scenic beauty!!! Fabulous location for commuting Amherst/ Belchertown or Worcester directions! Rte 2 approx 5 min.Close to areas newest shopping plaza offering name brand brick and mortar stores, restaurants, movie theater and more!!! Local golf course. Experienced, reputable builder offering quality construction & finishings. Open concept first floor with Beautifully appointed kitchen offering granite counter tops, upgraded cabinetry, large island and pantry! Eat in kitchen as well as formal dining - open to large livingroom. Master bedrrom with 2 walk in closets! Master bath offers tiled floor & 5' walk in shower. Taxes & Assessment TBD. Pics are of similar homes constructed
Location
State MA
County Franklin
Zoning res
Direction Petersham Rd is Rte 122.
Rooms
Basement Full, Interior Entry, Bulkhead, Concrete
Primary Bedroom Level Second
Dining Room Flooring - Laminate
Kitchen Flooring - Laminate, Pantry, Countertops - Stone/Granite/Solid, Kitchen Island, Recessed Lighting
Interior
Interior Features Central Vacuum
Heating Baseboard, Propane
Cooling None
Flooring Carpet, Laminate
Appliance Range, Dishwasher, Microwave, Refrigerator, Propane Water Heater, Tank Water Heaterless, Plumbed For Ice Maker, Utility Connections for Electric Range, Utility Connections for Electric Dryer
Laundry First Floor, Washer Hookup
Exterior
Garage Spaces 2.0
Community Features Walk/Jog Trails, Stable(s), Bike Path, Conservation Area, House of Worship, Private School, Public School
Utilities Available for Electric Range, for Electric Dryer, Washer Hookup, Icemaker Connection
Roof Type Shingle
Total Parking Spaces 2
Garage Yes
Building
Lot Description Gentle Sloping, Level
Foundation Concrete Perimeter
Sewer Private Sewer
Water Private
Architectural Style Colonial
Others
Acceptable Financing Contract
Listing Terms Contract
Read Less Info
Want to know what your home might be worth? Contact us for a FREE valuation!

Our team is ready to help you sell your home for the highest possible price ASAP
Bought with Burke Group • Keller Williams Realty
GET MORE INFORMATION
Broker-Owner






