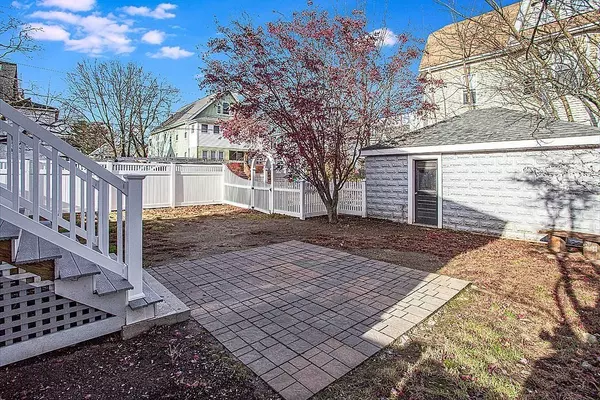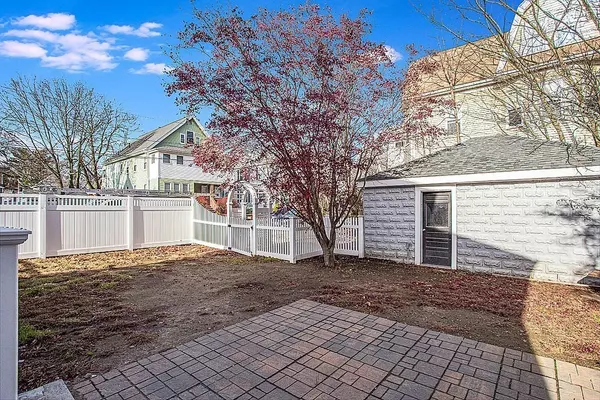$850,000
$739,900
14.9%For more information regarding the value of a property, please contact us for a free consultation.
3 Beds
2.5 Baths
1,395 SqFt
SOLD DATE : 01/18/2022
Key Details
Sold Price $850,000
Property Type Single Family Home
Sub Type Single Family Residence
Listing Status Sold
Purchase Type For Sale
Square Footage 1,395 sqft
Price per Sqft $609
Subdivision Tufts-Hillside
MLS Listing ID 72926463
Sold Date 01/18/22
Style Colonial
Bedrooms 3
Full Baths 2
Half Baths 1
HOA Y/N false
Year Built 1930
Annual Tax Amount $5,823
Tax Year 2021
Lot Size 4,356 Sqft
Acres 0.1
Property Description
Beautifully restored to its original beauty & character, this 3 bedroom, 2.5 bathroom home in Tufts' neighborhood will charm you. You'll love the high ceilings, architectural detailing and open floor plan with hardwood floors throughout. The sun-drenched kitchen features custom white cabinetry with glass accents, quartz counters, and a professional Bertazzoni gas range. The master suite has a vaulted ceiling with a walk in shower, glass door and gorgeous tiles.The kitchen opens to an amazing outdoor space, with deck, and lovely fenced in yard. Unique touches include a custom barn door, designer lighting and an arbor entry to the yard. Newer gas heat & air conditioning, windows, roof, plumbing, electrical and tankless hot water system. A garage with new roof, driveway with rare two side by side parking spots on this large, corner level lot. Mins to Tufts University, Somerville, Davis & Medford Sq's & Green Line Ext.
Location
State MA
County Middlesex
Zoning res
Direction Winthrop to Marshall
Rooms
Basement Full, Interior Entry, Concrete
Primary Bedroom Level Second
Dining Room Flooring - Hardwood, Open Floorplan, Recessed Lighting
Kitchen Flooring - Hardwood, Countertops - Stone/Granite/Solid, Recessed Lighting, Lighting - Pendant
Interior
Interior Features Internet Available - Broadband, Internet Available - DSL, High Speed Internet
Heating Central, Forced Air, Natural Gas
Cooling Central Air
Flooring Hardwood
Appliance Range, Dishwasher, Disposal, Microwave, ENERGY STAR Qualified Refrigerator, Gas Water Heater, Tank Water Heaterless, Utility Connections for Gas Range, Utility Connections for Gas Oven
Laundry Gas Dryer Hookup, Washer Hookup, In Basement
Exterior
Exterior Feature Rain Gutters
Garage Spaces 1.0
Fence Fenced/Enclosed, Fenced
Community Features Public Transportation, Shopping, Park, Highway Access, Private School, Public School, T-Station, University, Sidewalks
Utilities Available for Gas Range, for Gas Oven, Washer Hookup
Roof Type Shingle
Total Parking Spaces 2
Garage Yes
Building
Lot Description Corner Lot, Level
Foundation Block
Sewer Public Sewer
Water Public
Architectural Style Colonial
Others
Senior Community false
Read Less Info
Want to know what your home might be worth? Contact us for a FREE valuation!

Our team is ready to help you sell your home for the highest possible price ASAP
Bought with Santana Team • Keller Williams Realty Boston Northwest
GET MORE INFORMATION
Broker-Owner






