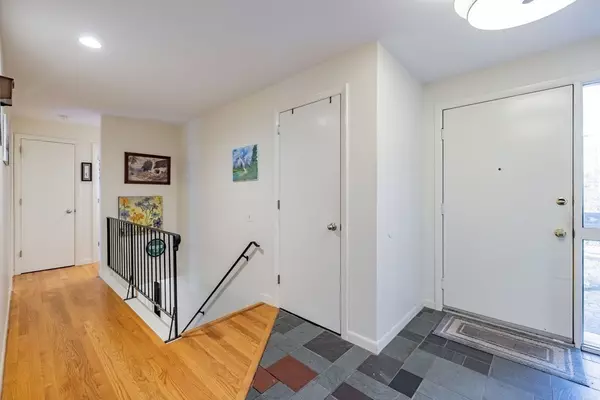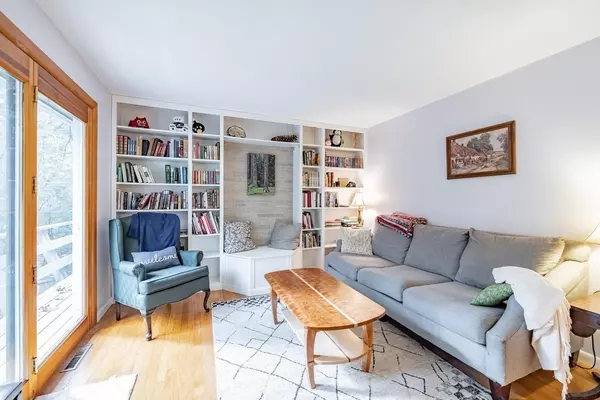$420,000
$375,000
12.0%For more information regarding the value of a property, please contact us for a free consultation.
3 Beds
3 Baths
1,376 SqFt
SOLD DATE : 01/12/2022
Key Details
Sold Price $420,000
Property Type Single Family Home
Sub Type Single Family Residence
Listing Status Sold
Purchase Type For Sale
Square Footage 1,376 sqft
Price per Sqft $305
Subdivision Echo Hill
MLS Listing ID 72925897
Sold Date 01/12/22
Style Ranch
Bedrooms 3
Full Baths 3
HOA Fees $8/ann
HOA Y/N true
Year Built 1972
Annual Tax Amount $6,856
Tax Year 2021
Lot Size 0.300 Acres
Acres 0.3
Property Description
Welcome Home to 25 Flintlock Lane! This is it; “the one” you've been waiting for. Well maintained for many years, the time has come for a new owner to enjoy. Situated on a private lot at the end of the cul-de-sac this updated 3bed/3bath handsome ranch features a renovated kitchen (2017) w/ hardwood floors, delightful living room, bright dining area & unique fireplace in the kitchen area. 3 lovely bedrooms & 2 full bathrooms round out the 1st floor. On the lower level, you will find an inviting family room space, new sliders to walkout & the wood stove is an added bonus. There is a 3/4 bath, wood shop area (subpanel voltage) & additional finished rec. space, which could serve as an office/bedroom. A tidy mechanical closet / laundry room completes the interior features of this wonderful homestead. Don't forget the 2 car semi-attached garage, deck & wooded/private view. Roof/furnace 2012, Ext. paint 2019. Enjoy Echo Hill & abutting trails. Near Bus Rt/UMASS. Offers due MON. 12/13 at 5PM.
Location
State MA
County Hampshire
Zoning Res
Direction Gatehouse to Stony Brook to Flintlock | GPS Friendly
Rooms
Family Room Wood / Coal / Pellet Stove, Closet, Flooring - Wall to Wall Carpet, Cable Hookup, Exterior Access, Slider
Basement Full, Finished, Walk-Out Access
Primary Bedroom Level First
Dining Room French Doors, Deck - Exterior, Exterior Access, Open Floorplan
Kitchen Skylight, Beamed Ceilings, Flooring - Laminate, Countertops - Stone/Granite/Solid, Kitchen Island, Open Floorplan, Recessed Lighting, Remodeled, Lighting - Pendant, Lighting - Overhead
Interior
Interior Features Closet, Slider, Entry Hall
Heating Forced Air, Natural Gas
Cooling Central Air
Flooring Tile, Carpet, Laminate, Hardwood, Flooring - Wall to Wall Carpet, Flooring - Hardwood, Flooring - Stone/Ceramic Tile
Fireplaces Number 1
Appliance Range, Dishwasher, Microwave, Refrigerator, Washer, Dryer, Range Hood, Gas Water Heater, Utility Connections for Electric Range, Utility Connections for Electric Dryer
Laundry In Basement, Washer Hookup
Exterior
Exterior Feature Rain Gutters
Garage Spaces 2.0
Community Features Public Transportation, Shopping, Walk/Jog Trails, Conservation Area, Private School, Public School, University, Other
Utilities Available for Electric Range, for Electric Dryer, Washer Hookup
Roof Type Shingle
Total Parking Spaces 4
Garage Yes
Building
Lot Description Cul-De-Sac, Wooded
Foundation Concrete Perimeter
Sewer Public Sewer
Water Public
Architectural Style Ranch
Schools
Elementary Schools Fort River
Middle Schools Amherst Reg Ms
High Schools Amherst Reg Hs
Read Less Info
Want to know what your home might be worth? Contact us for a FREE valuation!

Our team is ready to help you sell your home for the highest possible price ASAP
Bought with Linda Aird • Delap Real Estate LLC
GET MORE INFORMATION
Broker-Owner






