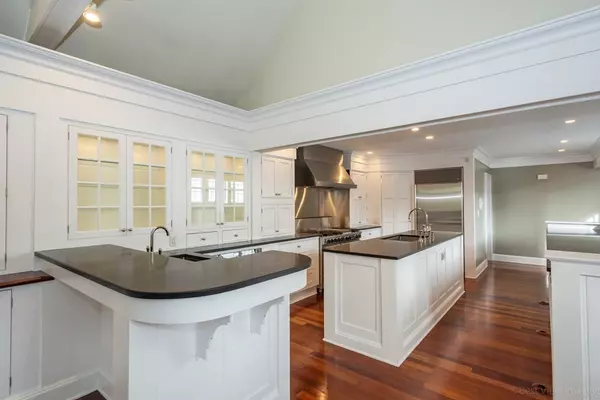$1,270,000
$1,250,000
1.6%For more information regarding the value of a property, please contact us for a free consultation.
6 Beds
4.5 Baths
4,630 SqFt
SOLD DATE : 01/07/2022
Key Details
Sold Price $1,270,000
Property Type Single Family Home
Sub Type Single Family Residence
Listing Status Sold
Purchase Type For Sale
Square Footage 4,630 sqft
Price per Sqft $274
Subdivision Precinct 1
MLS Listing ID 72919273
Sold Date 01/07/22
Style Antique
Bedrooms 6
Full Baths 3
Half Baths 3
Year Built 1801
Annual Tax Amount $11,723
Tax Year 2021
Lot Size 8,276 Sqft
Acres 0.19
Property Description
TIRED OF COMMUTING THIS HOUSE HAS IT ALL. NEED A HOME OFFICE, INLAW APARTMENT/AU PAIR SUITE,GARDEN RETREAT THIS HOUSE HAS IT. FULLY UPDATED SYSTEMS INCLUDING AC, GOURMET KITCHEN WITH CUSTOM CABINETS /GREAT ROOM - W FIREPLACE, MASTER SUITE W SOAKER TUB & SHOWER, WALK IN CLOSET. PERIOD DETAILS INCLUDE WIDE PINE BOARD FLOORS, 7 ORIGINAL WORKING FIREPLACES AND MANTLES ALONG WITH EXPOSED BEAMS IN 2 UPSTAIRS BEDROOMS. CURRENTLY USED AS A SINGLE FAMILY HOME WITH A 3 OFFICE SUITE AND ROOM IN BASEMENT FOR AN IN LAW APARTMENT OR AU PAIR SUITE, 2 CAR OVERSIZED GARAGE . THIS PROPERTY WAS ORIGINALLY BUILT AS 2 ATTACHED SINGLE FAMILY HOMES POTENTIAL TO CONVERT TO CONDOS. NEW ROOF 2017. MINUTES TO ALL THE RESTAURANTS AND SHOPS IN DEDHAM SQUARE. MUST BE SEEN TO APPRECIATE THE FLEXIBILITY OF THE HOME. ALL APPLIANCES AND TVS INCLUDED. OFFERS DUE MY NOON TUESDAY NOV. 23RD, MAKE GOOD TILL NOON WED. OFFERS WILL BE REVIEWED AS RECEIVED AND SELLER RESERVES THE RIGHT TO ACCEPT ANY OFFER PRIOR TO DEADLINE.
Location
State MA
County Norfolk
Area Precinct One/Upper Dedham
Zoning 0101
Direction OFF CHURCH STREET PRECINT ONE
Rooms
Family Room Cathedral Ceiling(s), Beamed Ceilings, Closet/Cabinets - Custom Built, Balcony - Exterior, Recessed Lighting, Remodeled, Crown Molding
Basement Full, Finished, Walk-Out Access, Interior Entry, Garage Access
Primary Bedroom Level Second
Dining Room Flooring - Hardwood, Exterior Access, Recessed Lighting, Crown Molding
Kitchen Bathroom - Half, Cathedral Ceiling(s), Beamed Ceilings, Closet/Cabinets - Custom Built, Flooring - Hardwood, Dining Area, Countertops - Stone/Granite/Solid, Countertops - Upgraded, Kitchen Island, Wet Bar, Cabinets - Upgraded, Open Floorplan, Recessed Lighting, Remodeled, Stainless Steel Appliances, Wine Chiller, Gas Stove, Crown Molding
Interior
Interior Features Wired for Sound, Internet Available - Unknown
Heating Central, Hot Water, Natural Gas
Cooling Central Air
Flooring Hardwood, Pine, Stone / Slate
Fireplaces Number 7
Fireplaces Type Dining Room, Family Room, Living Room, Master Bedroom, Bedroom
Appliance Range, Dishwasher, Disposal, Trash Compactor, Microwave, Indoor Grill, Refrigerator, Washer, Dryer, Wine Refrigerator, Vacuum System, Gas Water Heater, Utility Connections for Gas Range, Utility Connections for Gas Oven, Utility Connections for Electric Oven, Utility Connections for Gas Dryer
Laundry Flooring - Stone/Ceramic Tile, Gas Dryer Hookup, Exterior Access, Recessed Lighting, Remodeled, Washer Hookup, In Basement
Exterior
Garage Spaces 2.0
Community Features Public Transportation, Shopping, Pool, Tennis Court(s), Park, Golf, Highway Access, House of Worship, Private School, Public School, T-Station
Utilities Available for Gas Range, for Gas Oven, for Electric Oven, for Gas Dryer, Washer Hookup
Roof Type Shingle
Total Parking Spaces 5
Garage Yes
Building
Lot Description Easements, Gentle Sloping
Foundation Block, Stone, Brick/Mortar
Sewer Public Sewer
Water Public
Architectural Style Antique
Read Less Info
Want to know what your home might be worth? Contact us for a FREE valuation!

Our team is ready to help you sell your home for the highest possible price ASAP
Bought with John Francis Buckley • John Francis Buckley
GET MORE INFORMATION
Broker-Owner






