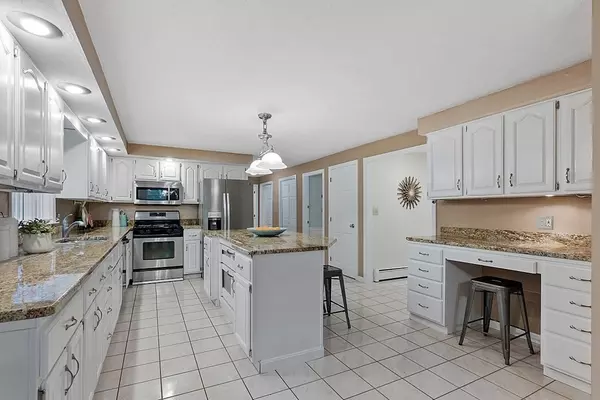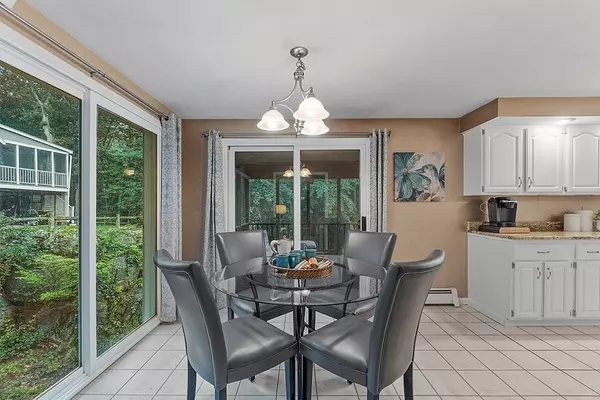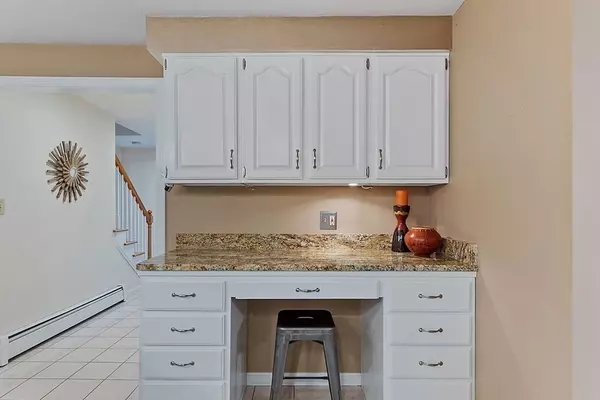$825,000
$825,000
For more information regarding the value of a property, please contact us for a free consultation.
4 Beds
3.5 Baths
3,924 SqFt
SOLD DATE : 12/23/2021
Key Details
Sold Price $825,000
Property Type Single Family Home
Sub Type Single Family Residence
Listing Status Sold
Purchase Type For Sale
Square Footage 3,924 sqft
Price per Sqft $210
Subdivision Paperclip: Home Improvements, Floor Plans, Plot Plan, Seller'S Disclosure
MLS Listing ID 72901838
Sold Date 12/23/21
Style Colonial
Bedrooms 4
Full Baths 3
Half Baths 1
HOA Fees $18/ann
HOA Y/N true
Year Built 1987
Annual Tax Amount $11,198
Tax Year 2021
Lot Size 0.490 Acres
Acres 0.49
Property Description
Exceptional north facing 4 bed, 3.5 bath colonial in the highly desirable "Village View Estates" neighborhood of Westford. Hardwood throughout 1st floor and master suite. Kitchen boasts granite counters, a large island w/ angled corners, SS appliances, vent hood (to outside) & opens to lovely screen porch. Gorgeous, sun-drenched, cathedral family room with skylights & corner gas fireplace, has loft above ~ perfect for office or play area, with slider to its own private balcony where one can enjoy relaxing in the sun or absorbing the tranquillity of nature from the forest behind - a very special place! Nearly 1000 sq ft of finished-walkout lower level with bedroom, full bathroom, kitchen, craft room and recreation area ~ perfect au pair, in-law, guest or teen suite or used as office, recreation & exercise area. Master suite has cathedral ceiling bath with skylight, jet tub, tiled shower, walk-in closet and new quartz countertop. 1st floor laundry...OFFERS DUE on Tuesday 10/5 by 3:00pm.
Location
State MA
County Middlesex
Zoning RA
Direction West Prescott St. to Village View Rd. #45 is on right
Rooms
Family Room Skylight, Cathedral Ceiling(s), Beamed Ceilings, Flooring - Hardwood, Wet Bar, Exterior Access, Slider
Basement Full, Finished, Walk-Out Access, Garage Access
Primary Bedroom Level Second
Dining Room Flooring - Hardwood, Chair Rail, Wainscoting
Kitchen Flooring - Stone/Ceramic Tile, Dining Area, Countertops - Stone/Granite/Solid, Kitchen Island, Exterior Access, Slider, Stainless Steel Appliances
Interior
Interior Features Bathroom - 3/4, Countertops - Stone/Granite/Solid, Bathroom, Game Room, Kitchen, Wet Bar
Heating Baseboard, Natural Gas
Cooling Window Unit(s)
Flooring Tile, Carpet, Hardwood, Flooring - Stone/Ceramic Tile, Flooring - Wall to Wall Carpet
Fireplaces Number 1
Appliance Range, Dishwasher, Microwave, Refrigerator, Washer, Dryer, Gas Water Heater, Tank Water Heaterless, Utility Connections for Gas Range, Utility Connections for Gas Oven, Utility Connections for Electric Dryer
Laundry First Floor, Washer Hookup
Exterior
Exterior Feature Balcony
Garage Spaces 2.0
Community Features Shopping, Pool, Walk/Jog Trails, Golf, Medical Facility, Bike Path, Conservation Area, University
Utilities Available for Gas Range, for Gas Oven, for Electric Dryer, Washer Hookup
Waterfront Description Beach Front, Lake/Pond, 3/10 to 1/2 Mile To Beach, Beach Ownership(Public)
Roof Type Shingle
Total Parking Spaces 4
Garage Yes
Building
Foundation Concrete Perimeter
Sewer Private Sewer
Water Public
Architectural Style Colonial
Schools
Elementary Schools Miller/Day
Middle Schools Blanchard
High Schools Westfrd Academy
Read Less Info
Want to know what your home might be worth? Contact us for a FREE valuation!

Our team is ready to help you sell your home for the highest possible price ASAP
Bought with Non Member • Non Member Office
GET MORE INFORMATION
Broker-Owner






