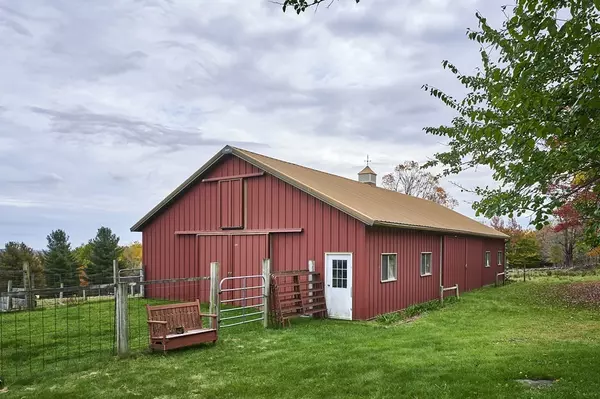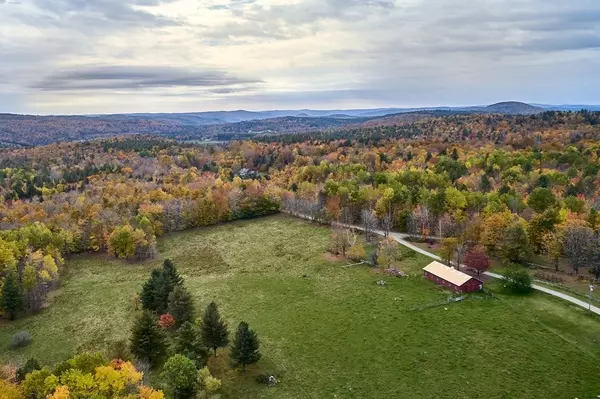$450,000
$395,000
13.9%For more information regarding the value of a property, please contact us for a free consultation.
4 Beds
2 Baths
2,274 SqFt
SOLD DATE : 12/20/2021
Key Details
Sold Price $450,000
Property Type Single Family Home
Sub Type Farm
Listing Status Sold
Purchase Type For Sale
Square Footage 2,274 sqft
Price per Sqft $197
MLS Listing ID 72911075
Sold Date 12/20/21
Style Cape, Log
Bedrooms 4
Full Baths 2
Year Built 1979
Annual Tax Amount $6,713
Tax Year 2021
Lot Size 54.000 Acres
Acres 54.0
Property Description
Tucked away in the tranquil hill-town of Heath Massachusetts, a small farm in a bucolic setting awaits the next steward of this special property. A wonderful opportunity to own the Gallup homestead, overlooking 54 acres of scenic fields and meadows, woodlands and a pond.The dwelling is a charming Vermont Log Home offering 8 rooms, 4 bedrooms, 2 baths and 2,274 sq. ft. of living space. The first level has an open floor plan for easy movement between the kitchen, dining and living-room with access to two porches for outdoor enjoyment. In addition there is a 1st-floor bedroom, laundry room and full bath, while upstairs, 3 bedrooms share a full bath. The barn, (36' x 72') is a Morton Building, with 3 stalls, a workshop, tack room and hay loft. The property consists of 2 lots, the house w 6 acres and 48 acres across the street. Pastoral views and stone walls surround the home and there is enough acreage and frontage for multiple building lots. A desirable and sought-after country lifestyle.
Location
State MA
County Franklin
Zoning Res&Land
Direction MA-8A N, slight left onto Sadoga Rd, 1 mile to Bellor Rd on right.
Rooms
Basement Full, Interior Entry, Bulkhead, Sump Pump, Concrete, Unfinished
Primary Bedroom Level First
Dining Room Flooring - Wood, Slider
Kitchen Wood / Coal / Pellet Stove, Flooring - Wood
Interior
Interior Features High Speed Internet
Heating Electric Baseboard, Electric, Wood, Wood Stove
Cooling None
Flooring Wood, Vinyl
Appliance Range, Microwave, Refrigerator, Freezer, Electric Water Heater, Tank Water Heater, Utility Connections for Electric Range, Utility Connections for Electric Dryer
Laundry Flooring - Wood, First Floor, Washer Hookup
Exterior
Exterior Feature Garden, Stone Wall
Community Features Highway Access, House of Worship
Utilities Available for Electric Range, for Electric Dryer, Washer Hookup
View Y/N Yes
View Scenic View(s)
Roof Type Metal
Total Parking Spaces 6
Garage No
Building
Lot Description Wooded, Farm, Level
Foundation Concrete Perimeter
Sewer Private Sewer
Water Private
Architectural Style Cape, Log
Schools
Elementary Schools Hawlemont
Middle Schools Mohawk 7&8
High Schools Mohawk 9-12
Read Less Info
Want to know what your home might be worth? Contact us for a FREE valuation!

Our team is ready to help you sell your home for the highest possible price ASAP
Bought with Cathy Roberts • Cohn & Company
GET MORE INFORMATION
Broker-Owner






