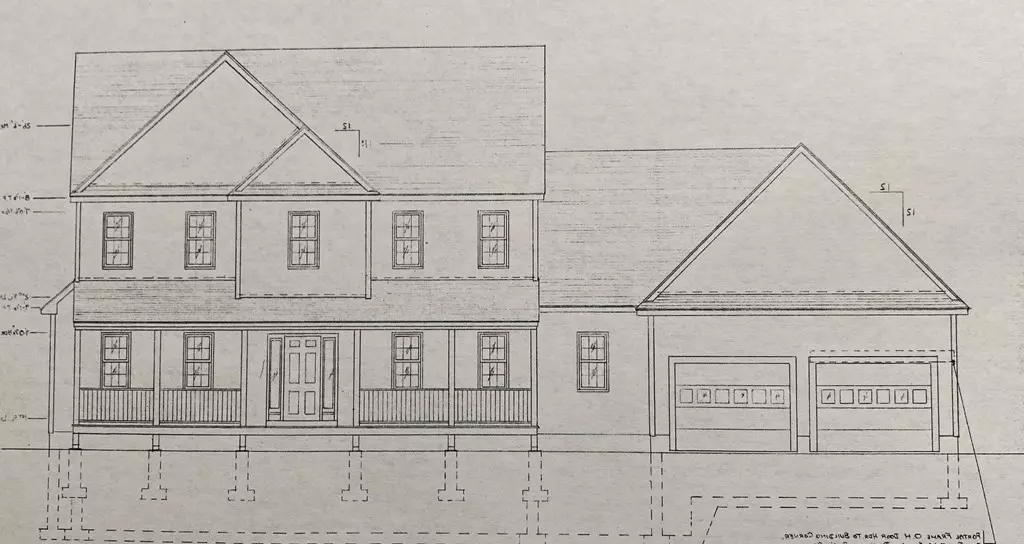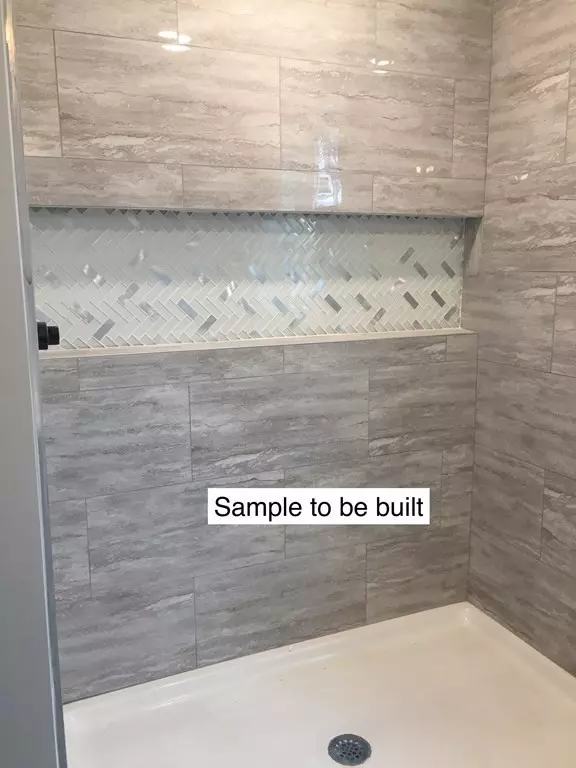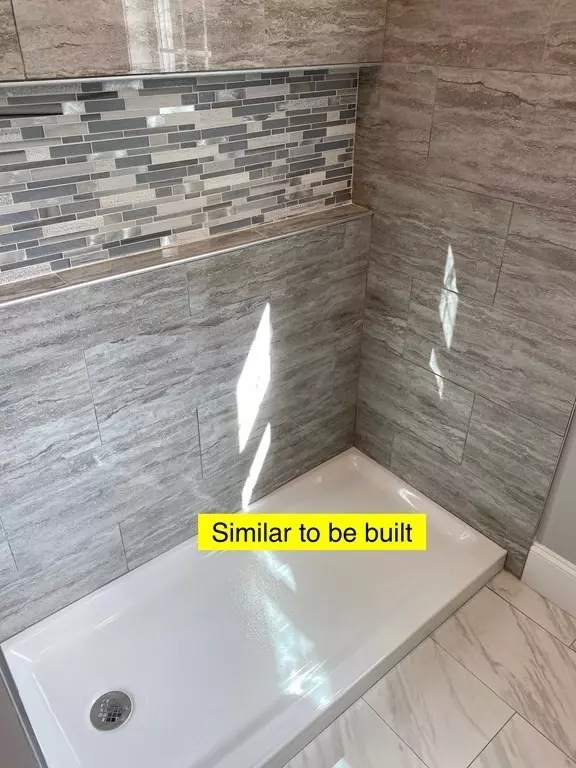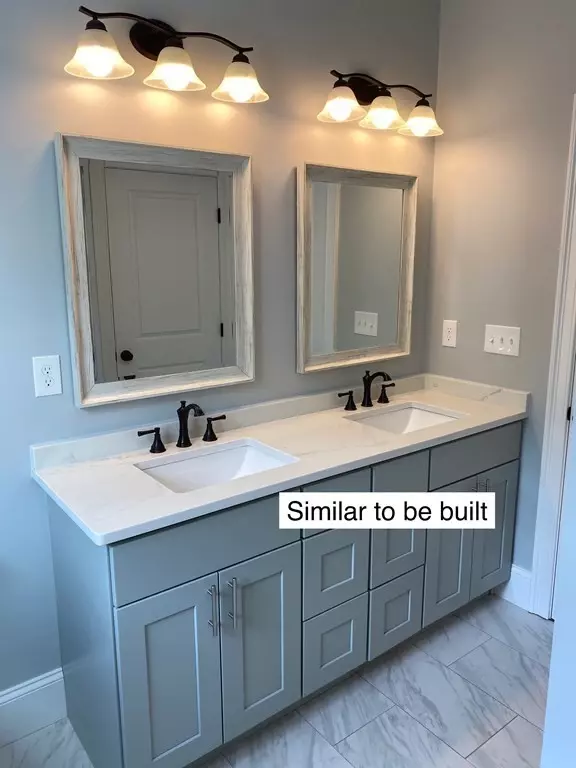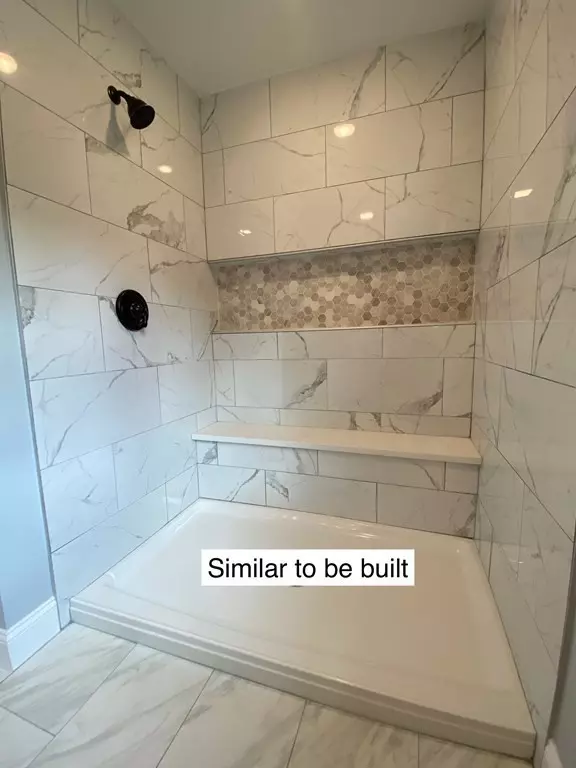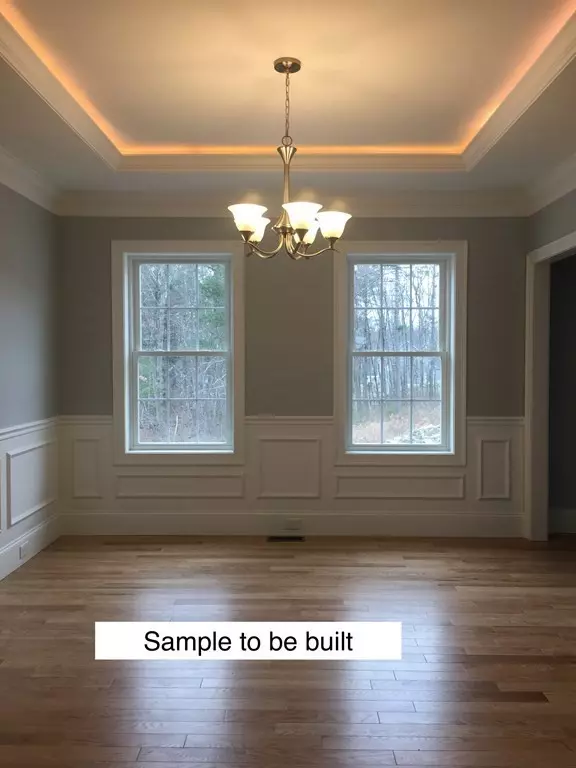$605,800
$599,900
1.0%For more information regarding the value of a property, please contact us for a free consultation.
4 Beds
2.5 Baths
2,507 SqFt
SOLD DATE : 12/17/2021
Key Details
Sold Price $605,800
Property Type Single Family Home
Sub Type Single Family Residence
Listing Status Sold
Purchase Type For Sale
Square Footage 2,507 sqft
Price per Sqft $241
Subdivision Windstone Drive
MLS Listing ID 72769099
Sold Date 12/17/21
Style Colonial, Craftsman
Bedrooms 4
Full Baths 2
Half Baths 1
HOA Y/N false
Year Built 2021
Tax Year 2020
Lot Size 0.460 Acres
Acres 0.46
Property Description
Cul-da-sac location! New Construction home on Windstone Drive, TO BE BUILT! multiple design options available! A new neighborhood with all new construction homes utilizing the latest energy efficient building practices offered in residential construction. 9' ceilings on 1st floor, lighted tray ceiling in dining room with exceptional finishing millwork! Double crown moldings in kitchen & hardwood flooring throughout with tiled bathrooms. Composite rear deck with private back yard. Lot is ready to go! Summer 2021 delivery possible if offer presented soon. Custom options & basic fixture allowance package available. Now is the time to customize this home & make it YOURS!
Location
State MA
County Worcester
Zoning Res
Direction Windstone Drive is located off of Highland Street, between Benson Road and Fowler.
Rooms
Family Room Flooring - Hardwood
Basement Full, Radon Remediation System, Concrete
Primary Bedroom Level Second
Dining Room Flooring - Hardwood, Chair Rail
Kitchen Flooring - Hardwood, Countertops - Stone/Granite/Solid, Kitchen Island, Open Floorplan, Crown Molding
Interior
Interior Features Office, Internet Available - Unknown
Heating Central, Forced Air, Propane
Cooling Central Air
Flooring Hardwood, Flooring - Hardwood
Fireplaces Number 1
Appliance Propane Water Heater, Tank Water Heaterless, Plumbed For Ice Maker, Utility Connections for Gas Oven, Utility Connections for Electric Dryer
Laundry Flooring - Stone/Ceramic Tile, First Floor, Washer Hookup
Exterior
Exterior Feature Rain Gutters
Garage Spaces 2.0
Community Features Shopping, Golf, Medical Facility, Conservation Area, Highway Access, Private School, Public School
Utilities Available for Gas Oven, for Electric Dryer, Washer Hookup, Icemaker Connection
Roof Type Shingle
Total Parking Spaces 4
Garage Yes
Building
Lot Description Cul-De-Sac, Sloped
Foundation Concrete Perimeter
Sewer Public Sewer
Water Public
Architectural Style Colonial, Craftsman
Others
Senior Community false
Acceptable Financing Contract
Listing Terms Contract
Read Less Info
Want to know what your home might be worth? Contact us for a FREE valuation!

Our team is ready to help you sell your home for the highest possible price ASAP
Bought with Kay Reed • Keller Williams Realty Westborough
GET MORE INFORMATION
Broker-Owner

