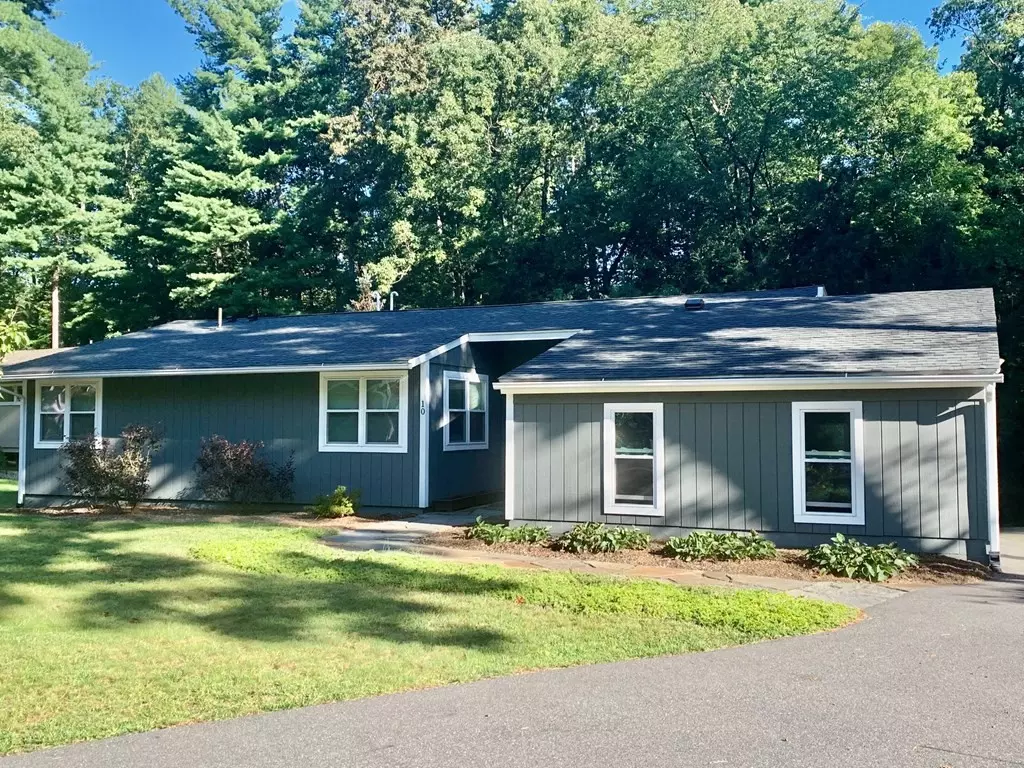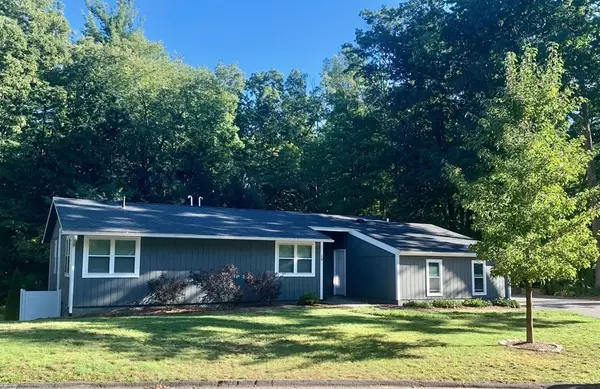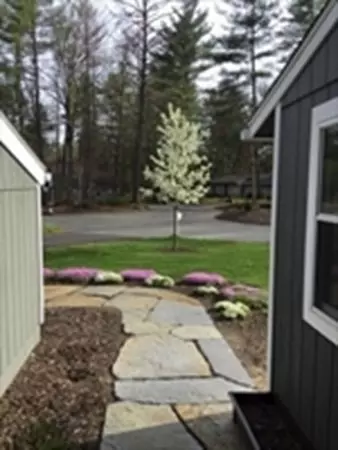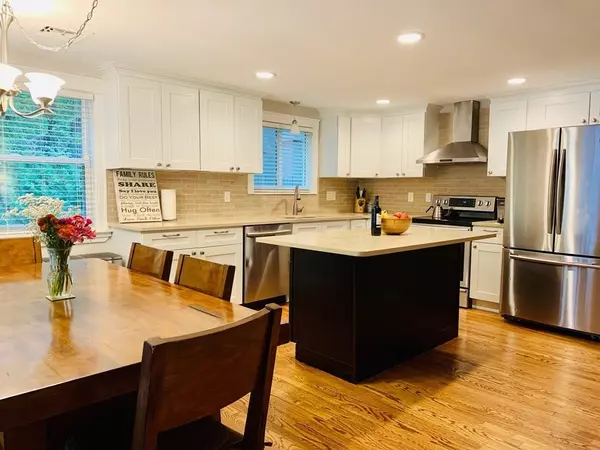$480,000
$485,000
1.0%For more information regarding the value of a property, please contact us for a free consultation.
3 Beds
2.5 Baths
2,032 SqFt
SOLD DATE : 12/15/2021
Key Details
Sold Price $480,000
Property Type Single Family Home
Sub Type Single Family Residence
Listing Status Sold
Purchase Type For Sale
Square Footage 2,032 sqft
Price per Sqft $236
MLS Listing ID 72906615
Sold Date 12/15/21
Style Contemporary, Ranch
Bedrooms 3
Full Baths 2
Half Baths 1
HOA Y/N true
Year Built 1968
Annual Tax Amount $7,386
Tax Year 2021
Lot Size 10,890 Sqft
Acres 0.25
Property Description
Stunning Contemporary Ranch has an open concept with light filled rooms! Located on a quiet cul-de-sac w/seasonal water views the yard includes a goshen stone walkway,wall & stairs to a large, open backyard - perfect for gardening and entertaining. A warm and welcoming open floor plan includes a custom kitchen w/stainless appliances, living room and dining room. In addition there are 2 bedrooms, a full bath and a master suite with a 3/4 bath which complete the 1st floor. Walkout lower level has 3 finished spaces: a spacious combination family room/play room and an office with separate entrance as well as a 1/2 bath and laundry room. Renovated in 2015 the numerous uddates include refinished hardwood floors, new carpeting, roof, heating & AC systems and deck. Minutes to Amherst center and area colleges - walking distance to a PVTA bus stop, Robert Frost Trail and Hampshire Athletic Club - it's an A+ location! Meticulous! Matchless! Memorable!
Location
State MA
County Hampshire
Zoning Res
Direction Off Hickory
Rooms
Family Room Bathroom - Half, Flooring - Wall to Wall Carpet
Basement Partially Finished, Walk-Out Access, Interior Entry
Primary Bedroom Level Main
Dining Room Flooring - Hardwood, Deck - Exterior, Open Floorplan, Remodeled
Kitchen Flooring - Hardwood, Countertops - Stone/Granite/Solid, Kitchen Island, Cabinets - Upgraded, Deck - Exterior, Exterior Access, Open Floorplan, Recessed Lighting, Remodeled, Stainless Steel Appliances
Interior
Interior Features Home Office, Play Room
Heating Forced Air, Electric, Propane
Cooling Central Air
Flooring Wood, Tile, Carpet, Flooring - Wall to Wall Carpet
Appliance Range, Dishwasher, Refrigerator, Electric Water Heater, Tank Water Heater
Laundry In Basement
Exterior
Exterior Feature Rain Gutters, Professional Landscaping, Garden
Garage Spaces 1.0
Community Features Public Transportation, Shopping, Tennis Court(s), Park, Walk/Jog Trails, Golf, Medical Facility, Bike Path, Conservation Area, Highway Access, House of Worship, Public School, University
Roof Type Shingle
Total Parking Spaces 3
Garage Yes
Building
Lot Description Cul-De-Sac, Gentle Sloping
Foundation Concrete Perimeter
Sewer Public Sewer
Water Public
Architectural Style Contemporary, Ranch
Schools
Elementary Schools Amherst
Middle Schools Amherst
High Schools Amherst
Others
Senior Community false
Read Less Info
Want to know what your home might be worth? Contact us for a FREE valuation!

Our team is ready to help you sell your home for the highest possible price ASAP
Bought with Lauren Niles • Jones Group REALTORS®
GET MORE INFORMATION
Broker-Owner






