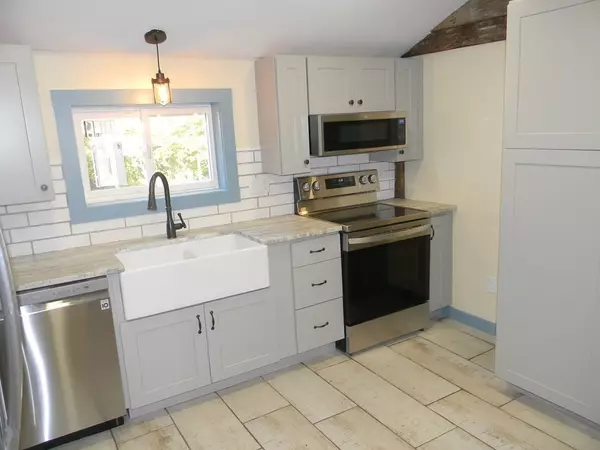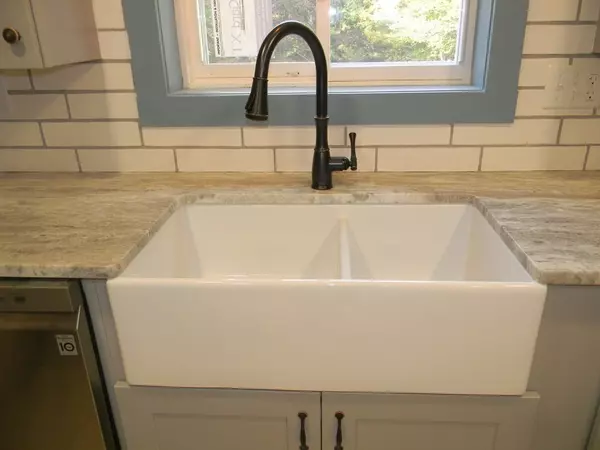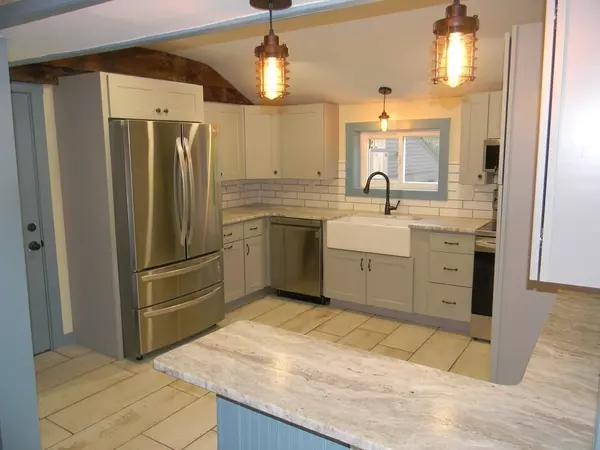$340,000
$339,000
0.3%For more information regarding the value of a property, please contact us for a free consultation.
4 Beds
1 Bath
1,742 SqFt
SOLD DATE : 12/03/2021
Key Details
Sold Price $340,000
Property Type Single Family Home
Sub Type Single Family Residence
Listing Status Sold
Purchase Type For Sale
Square Footage 1,742 sqft
Price per Sqft $195
MLS Listing ID 72906532
Sold Date 12/03/21
Style Antique
Bedrooms 4
Full Baths 1
HOA Y/N false
Year Built 1756
Annual Tax Amount $2,581
Tax Year 2021
Lot Size 0.400 Acres
Acres 0.4
Property Description
Just Stunning is this Cape style home, provides a beautiful open concept floor plan with plenty of natural light throughout. When you walk in the door you feel right at home with wide board flooring and tile abound. Spectacular kitchen offers gorgeous granite counters, farmers sink & well-built putter cabinetry with pull-outs, hidden trash bin, and more, all new Stain Steel appliances for the cook in the family. There are four good sized bedrooms, the master bedroom has extra room for walk-in closet or nursery. Bathroom is spacious with tile blank flooring, unique cabinet vanity and first floor washer/dryer space with special barn door cabinetry. New Smith Furnace, oil tank, 100 amp electric plus house wiring, plumbing, interior/exterior paint, shutters, wood floors, tile, carpet, recent architectural roof, new roof on 2 car garage and new doors, lovely tree lined back yard, for lots of fun in the sun.
Location
State MA
County Worcester
Area East Templeton
Zoning Village
Direction Use GPS, corner of Mechanic and Patriots. Driveway entrance is on Mechanic Street.
Rooms
Basement Full, Crawl Space, Interior Entry, Bulkhead, Dirt Floor, Concrete, Unfinished
Primary Bedroom Level First
Dining Room Flooring - Wood, Recessed Lighting
Kitchen Flooring - Stone/Ceramic Tile, Countertops - Stone/Granite/Solid, Breakfast Bar / Nook, Cabinets - Upgraded, Exterior Access, Recessed Lighting, Remodeled, Stainless Steel Appliances
Interior
Interior Features Nursery, Finish - Earthen Plaster
Heating Baseboard, Oil
Cooling None
Flooring Tile, Carpet, Pine, Flooring - Wood
Fireplaces Number 1
Fireplaces Type Living Room
Appliance Range, Dishwasher, Microwave, Refrigerator, Electric Water Heater, Plumbed For Ice Maker, Utility Connections for Electric Range, Utility Connections for Electric Dryer
Laundry Washer Hookup
Exterior
Exterior Feature Rain Gutters, Storage
Garage Spaces 2.0
Community Features Shopping, Golf, Medical Facility, Highway Access, Sidewalks
Utilities Available for Electric Range, for Electric Dryer, Washer Hookup, Icemaker Connection
Roof Type Shingle
Total Parking Spaces 2
Garage Yes
Building
Lot Description Corner Lot, Gentle Sloping
Foundation Stone, Granite, Irregular
Sewer Public Sewer
Water Public
Architectural Style Antique
Schools
Elementary Schools Templeton Elm
Middle Schools Gansett M S
High Schools Gansett H S
Others
Senior Community false
Acceptable Financing Contract
Listing Terms Contract
Read Less Info
Want to know what your home might be worth? Contact us for a FREE valuation!

Our team is ready to help you sell your home for the highest possible price ASAP
Bought with John Hicks • William Neylon Real Est.
GET MORE INFORMATION
Broker-Owner






