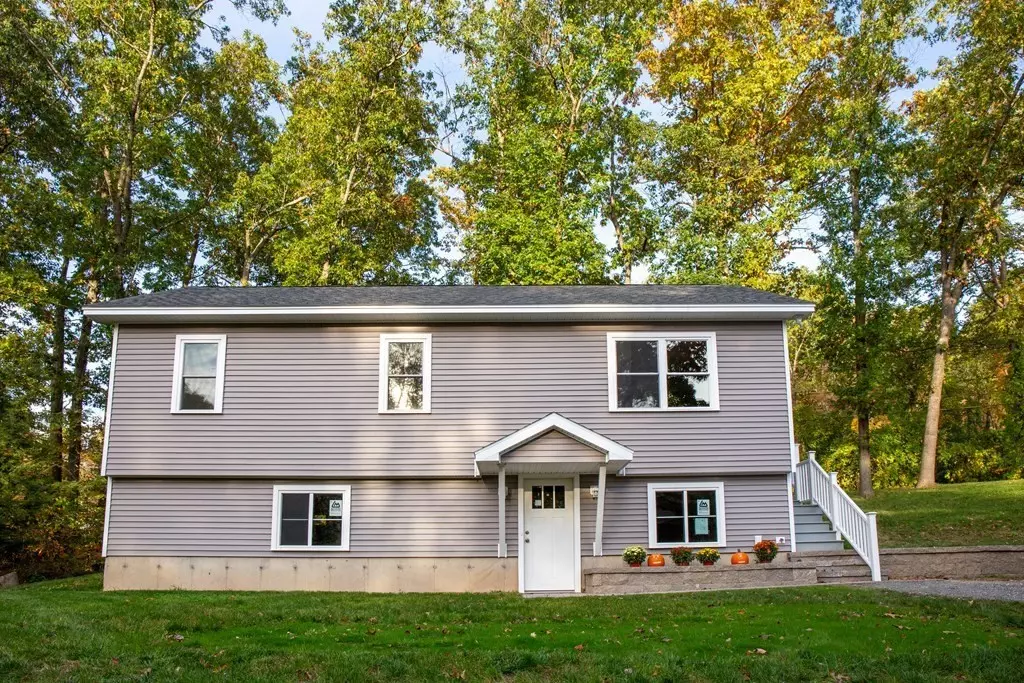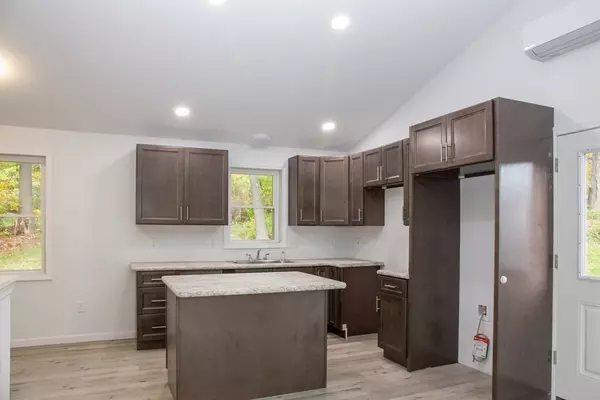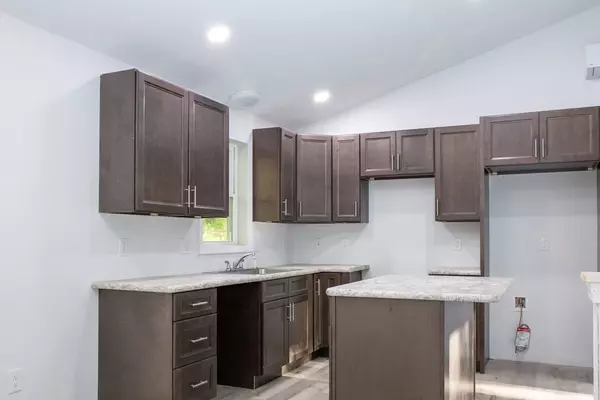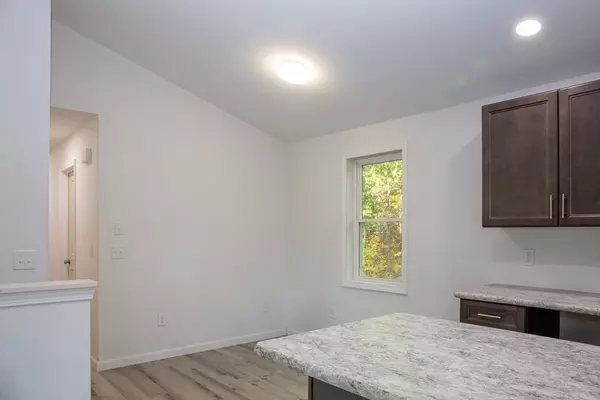$282,900
$250,000
13.2%For more information regarding the value of a property, please contact us for a free consultation.
3 Beds
2 Baths
1,008 SqFt
SOLD DATE : 12/03/2021
Key Details
Sold Price $282,900
Property Type Single Family Home
Sub Type Single Family Residence
Listing Status Sold
Purchase Type For Sale
Square Footage 1,008 sqft
Price per Sqft $280
MLS Listing ID 72911506
Sold Date 12/03/21
Style Raised Ranch
Bedrooms 3
Full Baths 2
Year Built 2021
Lot Size 7,840 Sqft
Acres 0.18
Property Description
This new raised ranch home built by FCTS students, staff and licensed contractors is ready to go! With 3 bedrooms and two full baths, as well as an open concept kitchen/living area, it feels spacious and bright. The lower level is unfinished (except for the bathroom) to be imagined and finished by the buyers. It would lend itself to multi generational living, additional social space, a workshop, office - the options are many! With approximately 1008 sq ft of finished space, and the potential for much more in the lower level, this is a home that can meet your needs in the future. The home has easy care vinyl plank flooring, economical and efficient heat pump mini splits for heating and cooling, an efficient heat pump/hybrid hot water heater, and excellent insulation to keep costs low. Located on a corner lot, the size is manageable and ready for your landscaping ideas. New construction and low Erving taxes make this home a home run!
Location
State MA
County Franklin
Zoning CV
Direction Route 2 to Semb Drive to Moore St. to Central St.
Rooms
Basement Full, Partially Finished, Interior Entry, Concrete
Primary Bedroom Level First
Kitchen Vaulted Ceiling(s), Kitchen Island, Recessed Lighting
Interior
Heating Electric Baseboard, Air Source Heat Pumps (ASHP), Ductless
Cooling Air Source Heat Pumps (ASHP), Ductless
Flooring Vinyl
Appliance Electric Water Heater, Tank Water Heater, Utility Connections for Electric Range, Utility Connections for Electric Dryer
Laundry In Basement, Washer Hookup
Exterior
Community Features Public Transportation, Shopping, Park, Highway Access, Public School
Utilities Available for Electric Range, for Electric Dryer, Washer Hookup
Roof Type Shingle
Total Parking Spaces 2
Garage No
Building
Lot Description Corner Lot, Sloped
Foundation Concrete Perimeter
Sewer Public Sewer
Water Public
Architectural Style Raised Ranch
Others
Acceptable Financing Other (See Remarks)
Listing Terms Other (See Remarks)
Read Less Info
Want to know what your home might be worth? Contact us for a FREE valuation!

Our team is ready to help you sell your home for the highest possible price ASAP
Bought with Donald Mailloux • Coldwell Banker Community REALTORS®
GET MORE INFORMATION
Broker-Owner






