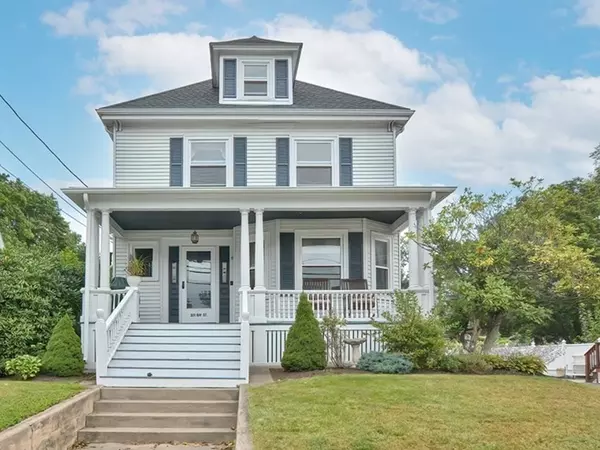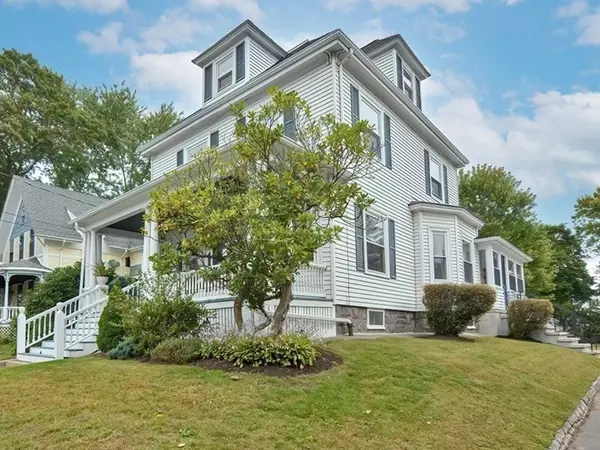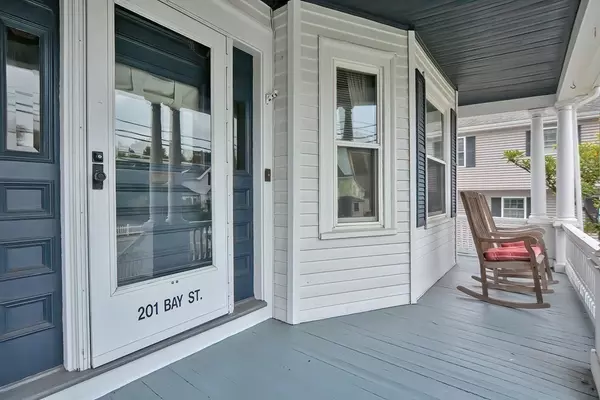$500,000
$449,900
11.1%For more information regarding the value of a property, please contact us for a free consultation.
4 Beds
2.5 Baths
2,300 SqFt
SOLD DATE : 11/30/2021
Key Details
Sold Price $500,000
Property Type Single Family Home
Sub Type Single Family Residence
Listing Status Sold
Purchase Type For Sale
Square Footage 2,300 sqft
Price per Sqft $217
Subdivision Whittenton
MLS Listing ID 72900909
Sold Date 11/30/21
Style Victorian
Bedrooms 4
Full Baths 2
Half Baths 1
HOA Y/N false
Year Built 1900
Annual Tax Amount $4,339
Tax Year 2021
Lot Size 0.290 Acres
Acres 0.29
Property Description
Price Reduced! Great Opportunity to own a Victorian style Colonial in the Friedman Middle School District. Look at this Beautiful 4 Bedroom Home with 2.5 Bath and a rare 3 car garage. Very private landscaped yard with pool & patio area. Upgrades in Kitchen include Granite Counters, Granite Island, Stainless Steel Appliances, offering a great space to sit for morning coffee or entertain. Open floor plan with Gleaming hardwood floors throughout, fireplace living room with double parlor makes this the perfect Home for Hosting the Holidays or Entertaining Family & Friends. The craftsmanship, character, and details throughout make this a one of kind Home. Master BR with huge cedar closets and master bath offers privacy on the 3rd floor. Huge basement with Home Office and laundry area offers plenty of room for workshop, home gym, or storage space. New Roof 2021. City Water & City Sewer. Just minutes to RT 495 & RT 24 makes this one a commuters dream. Bring an Offer and Make this One Yours!
Location
State MA
County Bristol
Zoning RES
Direction Broadway to Bay Street
Rooms
Family Room Flooring - Hardwood, Cable Hookup
Basement Walk-Out Access, Concrete
Primary Bedroom Level Third
Dining Room Closet/Cabinets - Custom Built, Flooring - Hardwood
Kitchen Closet/Cabinets - Custom Built, Flooring - Stone/Ceramic Tile, Window(s) - Bay/Bow/Box, Pantry, Countertops - Stone/Granite/Solid, Kitchen Island, Cable Hookup, Stainless Steel Appliances
Interior
Interior Features Home Office
Heating Hot Water
Cooling Window Unit(s)
Flooring Tile, Carpet, Hardwood, Flooring - Stone/Ceramic Tile
Fireplaces Number 1
Fireplaces Type Living Room
Appliance Range, Oven, Dishwasher, Microwave, Refrigerator, Dryer, Oil Water Heater, Utility Connections for Gas Range, Utility Connections for Gas Dryer
Laundry Flooring - Stone/Ceramic Tile, Gas Dryer Hookup, Washer Hookup, In Basement
Exterior
Garage Spaces 3.0
Community Features Public Transportation, Shopping, Tennis Court(s), Park, Walk/Jog Trails, Stable(s), Golf, Medical Facility, Laundromat, Bike Path, Conservation Area, Highway Access, House of Worship, Private School, Public School
Utilities Available for Gas Range, for Gas Dryer
Roof Type Shingle
Total Parking Spaces 5
Garage Yes
Building
Lot Description Easements
Foundation Concrete Perimeter, Block, Stone
Sewer Public Sewer
Water Public
Architectural Style Victorian
Schools
Elementary Schools Mulcahey
Middle Schools Friedman
High Schools Ths & Bp
Others
Senior Community false
Acceptable Financing Contract
Listing Terms Contract
Read Less Info
Want to know what your home might be worth? Contact us for a FREE valuation!

Our team is ready to help you sell your home for the highest possible price ASAP
Bought with Antonio Fonseca • T & L Real Estate
GET MORE INFORMATION
Broker-Owner






