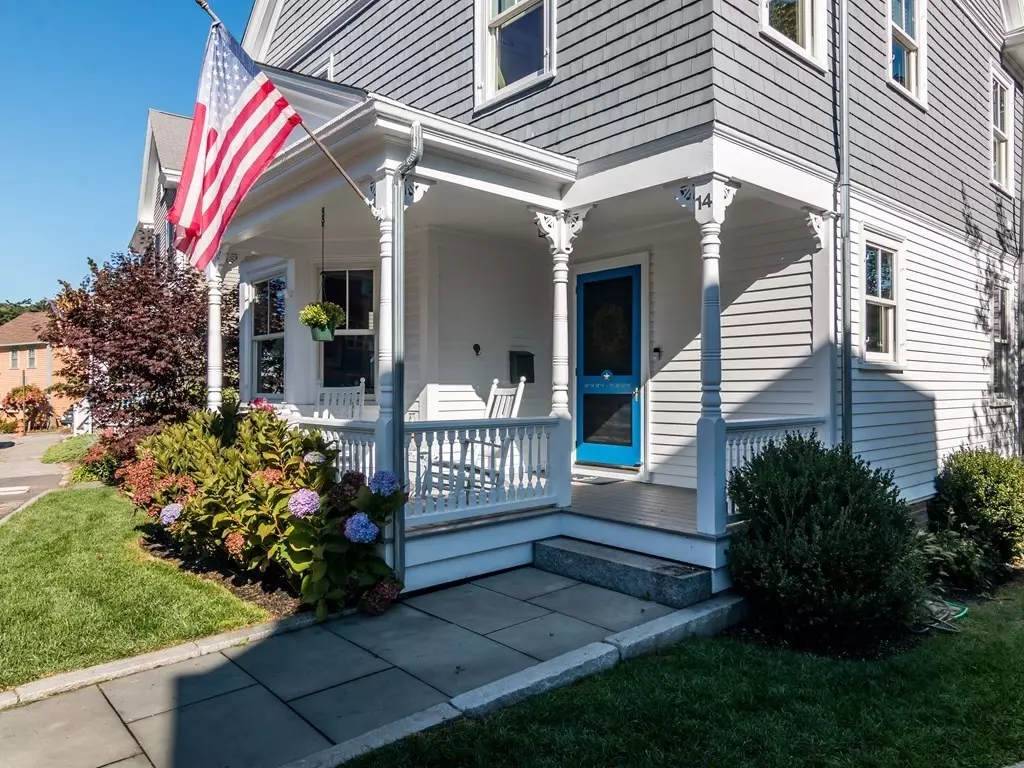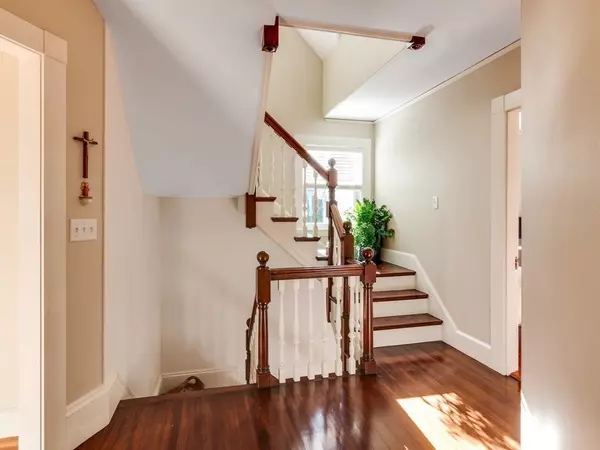$1,800,000
$1,699,000
5.9%For more information regarding the value of a property, please contact us for a free consultation.
5 Beds
2.5 Baths
3,373 SqFt
SOLD DATE : 11/26/2021
Key Details
Sold Price $1,800,000
Property Type Single Family Home
Sub Type Single Family Residence
Listing Status Sold
Purchase Type For Sale
Square Footage 3,373 sqft
Price per Sqft $533
Subdivision Village
MLS Listing ID 72906044
Sold Date 11/26/21
Style Colonial, Victorian, Antique, Cottage, Shingle
Bedrooms 5
Full Baths 2
Half Baths 1
HOA Y/N false
Year Built 1906
Annual Tax Amount $9,232
Tax Year 2021
Lot Size 7,840 Sqft
Acres 0.18
Property Description
Stunning, Charming, renovated home in the heart of the Village of Manchester! With old and new perfectly balanced, this residence was expanded to an exceptionally high level. The exterior, which includes much of the original ca. 1906 structure, now includes all new windows, new roof and clapboard siding. The interior features traditional elements like a jaw-dropping kitchen and family room, enclosed porch, large navy cubbies, niche office, pantry, and more. The home also incorporates modern aspects where desired, with a state of the art kitchen featuring soapstone, stainless appliances, huge center island and wet bar with wine fridge and large pantry. Each bathroom offers a spa-like experience, featuring the finest tile and fixtures. Master Bedroom Suite offers grand proportions. The spacious lot has enough room to spread out to lawn or garden areas. A spacious garage included with driveway and over 1,000 sf expansion opportunity in attic on 3rd floor. Welcome home to village life!
Location
State MA
County Essex
Zoning D
Direction School Street to North Street. 14 North on Left.
Rooms
Family Room Closet/Cabinets - Custom Built, Flooring - Hardwood
Basement Partial, Partially Finished, Walk-Out Access
Primary Bedroom Level Second
Dining Room Flooring - Hardwood, Open Floorplan
Kitchen Pantry, Countertops - Stone/Granite/Solid, Countertops - Upgraded, Kitchen Island, Wet Bar, Cabinets - Upgraded, Open Floorplan, Stainless Steel Appliances, Wine Chiller, Gas Stove
Interior
Interior Features Closet/Cabinets - Custom Built, Home Office, Sun Room
Heating Forced Air, Radiant
Cooling None
Flooring Hardwood, Flooring - Hardwood
Fireplaces Number 2
Fireplaces Type Family Room
Appliance Range, Oven, Dishwasher, Disposal, Microwave, Refrigerator, Freezer, Washer, Dryer, Gas Water Heater, Utility Connections for Gas Range
Laundry Flooring - Hardwood, Second Floor
Exterior
Exterior Feature Storage, Professional Landscaping, Sprinkler System, Garden
Garage Spaces 1.0
Fence Fenced
Community Features Public Transportation, Shopping, Tennis Court(s), Park, Walk/Jog Trails, Golf, Bike Path, Conservation Area, House of Worship, Marina, Private School, Public School, T-Station
Utilities Available for Gas Range
Waterfront Description Beach Front, Harbor, Ocean, 0 to 1/10 Mile To Beach, Beach Ownership(Public)
Roof Type Shingle
Total Parking Spaces 4
Garage Yes
Building
Foundation Granite
Sewer Public Sewer
Water Public
Architectural Style Colonial, Victorian, Antique, Cottage, Shingle
Schools
Elementary Schools Memorial
Middle Schools Manch/Essex
High Schools Manch/Essex
Read Less Info
Want to know what your home might be worth? Contact us for a FREE valuation!

Our team is ready to help you sell your home for the highest possible price ASAP
Bought with Gretchen Berg • J. Barrett & Company
GET MORE INFORMATION
Broker-Owner






