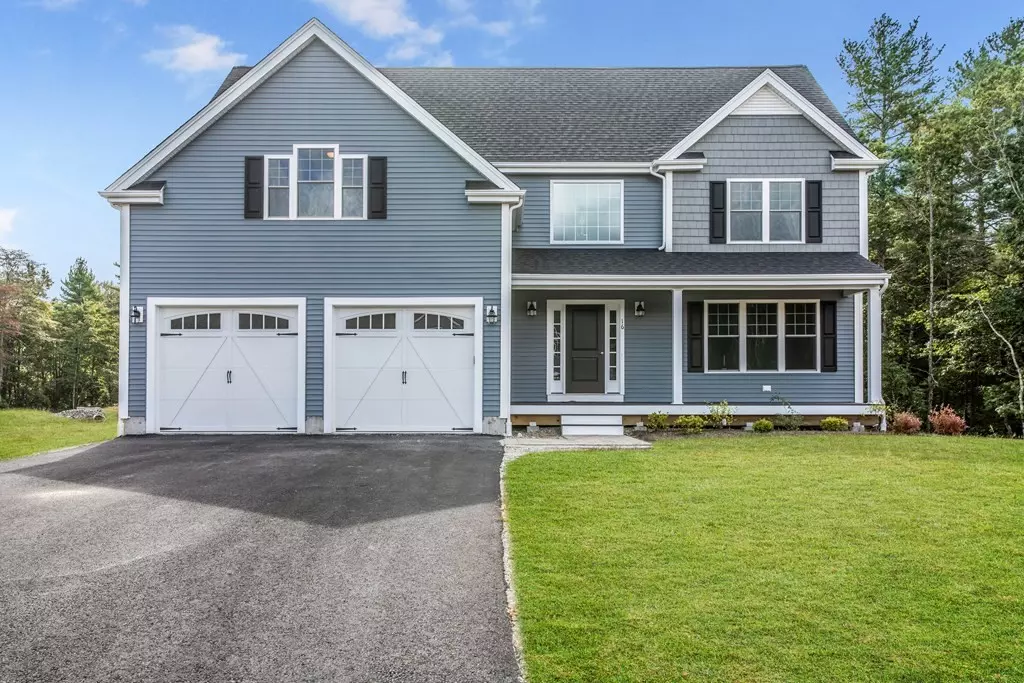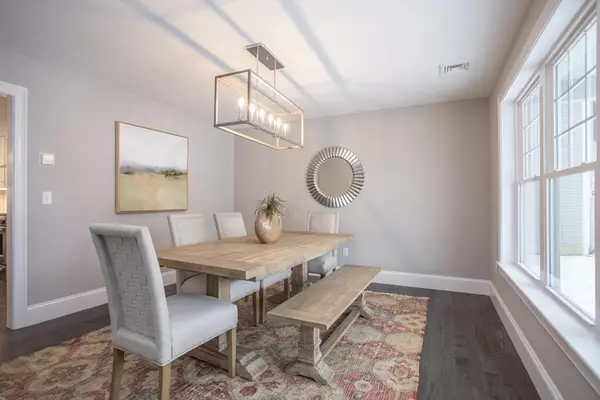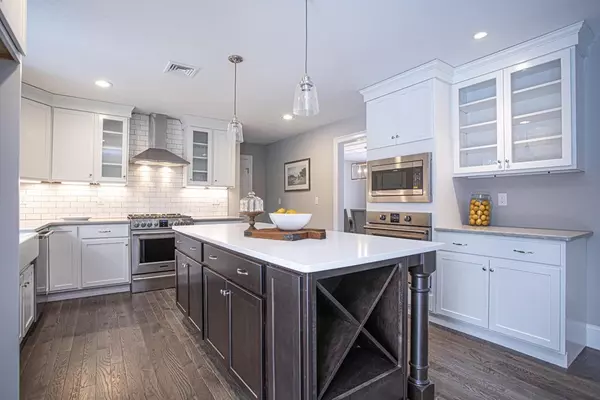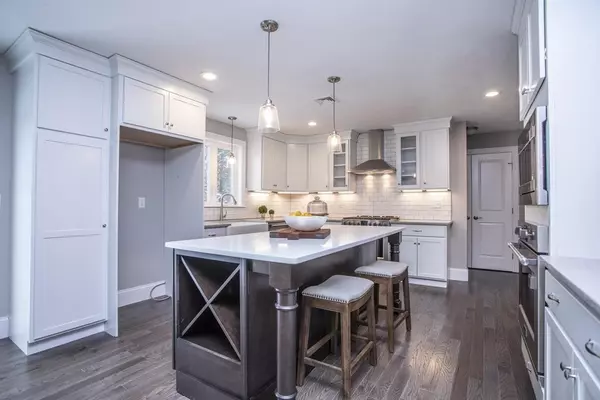$806,900
$806,900
For more information regarding the value of a property, please contact us for a free consultation.
3 Beds
2.5 Baths
2,698 SqFt
SOLD DATE : 11/19/2021
Key Details
Sold Price $806,900
Property Type Single Family Home
Sub Type Single Family Residence
Listing Status Sold
Purchase Type For Sale
Square Footage 2,698 sqft
Price per Sqft $299
Subdivision Copperwood Circle Estates
MLS Listing ID 72890975
Sold Date 11/19/21
Style Colonial
Bedrooms 3
Full Baths 2
Half Baths 1
HOA Fees $50/mo
HOA Y/N true
Year Built 2021
Tax Year 2021
Lot Size 0.260 Acres
Acres 0.26
Property Description
The last home to be built in Copperwood Circle Estates will not disappoint! Built by South Shore's Premier Home Builder, Stonebridge Homes Inc., this home will complete the 34 lot Community. Custom designed with hardwood floors & 9 ft. ceiling throughout the main level, coffered ceiling, built-ins and detailed mill work this home blends character & charm with modern amenities: upgraded chef's kitchen with cabinets to the ceiling with crown molding, open shelving, a wall oven/microwave combo, gas range, hood vent, tiled backsplash, quartz countertops & an impressive master bathroom with a walk-in shower designed with herringbone tiled walls, rectangular soaking tub and double bowl vanity with additional cabinetry for storage. Mechanically pleasing with low maintenance vinyl siding, composite decking with vinyl rails, gas range and fireplace, on demand tankless hot water heater. Comes with a 10-year transferable home warranty backed by Liberty mutual. Welcome Home - Welcome to Pembroke!
Location
State MA
County Plymouth
Zoning RES
Direction New development GPS 42 Birch Street Pembroke, MA and look for Copperwood Circle Entry sign.
Rooms
Family Room Ceiling Fan(s), Flooring - Hardwood, Exterior Access, Open Floorplan, Recessed Lighting
Basement Full, Interior Entry, Concrete, Unfinished
Primary Bedroom Level Second
Dining Room Flooring - Hardwood, Open Floorplan, Recessed Lighting
Kitchen Flooring - Hardwood, Dining Area, Countertops - Stone/Granite/Solid, Kitchen Island, Cabinets - Upgraded, Deck - Exterior, Exterior Access, Open Floorplan, Recessed Lighting, Stainless Steel Appliances, Gas Stove
Interior
Interior Features Vaulted Ceiling(s), Closet, Closet/Cabinets - Custom Built, Pantry, Entrance Foyer, Mud Room, Home Office, Sitting Room
Heating Forced Air, Natural Gas
Cooling Central Air
Flooring Wood, Tile, Carpet, Flooring - Hardwood, Flooring - Wall to Wall Carpet
Fireplaces Number 1
Fireplaces Type Family Room
Appliance Range, Oven, Dishwasher, Microwave, Range Hood, Tank Water Heaterless, Utility Connections for Gas Range, Utility Connections for Electric Dryer
Laundry Flooring - Stone/Ceramic Tile, Attic Access, Electric Dryer Hookup, Washer Hookup, Second Floor
Exterior
Exterior Feature Rain Gutters
Garage Spaces 2.0
Community Features Park, Walk/Jog Trails, Conservation Area, Highway Access, Public School, Sidewalks
Utilities Available for Gas Range, for Electric Dryer, Washer Hookup
Roof Type Shingle
Total Parking Spaces 4
Garage Yes
Building
Lot Description Cul-De-Sac
Foundation Concrete Perimeter
Sewer Private Sewer
Water Public
Architectural Style Colonial
Schools
Elementary Schools Hobomock
Middle Schools P.C.M.S
High Schools Pembroke H.S.
Read Less Info
Want to know what your home might be worth? Contact us for a FREE valuation!

Our team is ready to help you sell your home for the highest possible price ASAP
Bought with Jonathan Heelen • Compass
GET MORE INFORMATION
Broker-Owner






