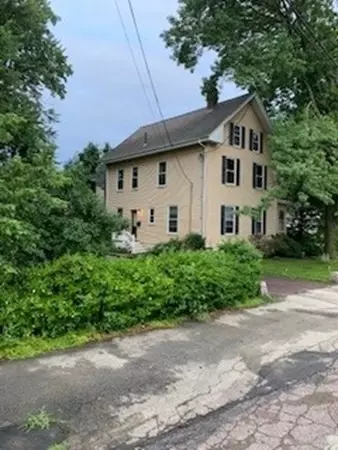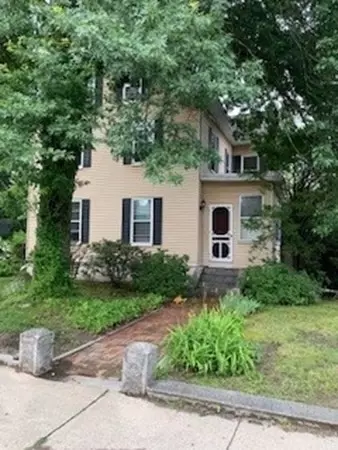$775,000
$825,000
6.1%For more information regarding the value of a property, please contact us for a free consultation.
5 Beds
3 Baths
3,033 SqFt
SOLD DATE : 10/15/2021
Key Details
Sold Price $775,000
Property Type Multi-Family
Sub Type 3 Family
Listing Status Sold
Purchase Type For Sale
Square Footage 3,033 sqft
Price per Sqft $255
MLS Listing ID 72867360
Sold Date 10/15/21
Bedrooms 5
Full Baths 3
Year Built 1900
Annual Tax Amount $8,535
Tax Year 2021
Lot Size 0.430 Acres
Acres 0.43
Property Description
Well maintained 3 family home on large, picturesque, lot in historic Ipswich Village. This home is a 5-minute walk to shops, restaurants & the commuter rail to Boston. Crane Beach and Bradley Palmer State Park are close by. There are many upgrades to this home, including vinyl windows; custom metal spiral stair case to a 3rd floor composite deck addition; new entryway composite decks to all apartments, winterized sun porch on 1st first floor (potential office, den or 3rd bedroom); roof replaced w/n the last 6 years; new water main & oil tank. Consistently rented since 2007. Two washers/dryers in basement.
Location
State MA
County Essex
Zoning IR
Direction Corner of Central and Mineral Street. Enter on Mineral Street side.
Rooms
Basement Interior Entry, Bulkhead, Sump Pump, Concrete, Unfinished
Interior
Interior Features Unit 1(Ceiling Fans, Pantry, Bathroom With Tub & Shower, Internet Available - Unknown), Unit 2(Bathroom With Tub & Shower), Unit 3(High Speed Internet Hookup, Walk-In Closet, Bathroom with Shower Stall), Unit 1 Rooms(Living Room, Dining Room, Kitchen, Sunroom, Other (See Remarks)), Unit 2 Rooms(Living Room, Dining Room, Kitchen, Other (See Remarks)), Unit 3 Rooms(Living Room, Dining Room, Kitchen)
Heating Unit 1(Hot Water Baseboard, Oil, Unit Control, Other (See Remarks)), Unit 2(Hot Water Baseboard, Oil), Unit 3(Hot Water Radiators, Oil)
Cooling Unit 1(Window AC), Unit 3(Window AC, Wall AC)
Flooring Wood, Vinyl, Varies Per Unit, Laminate, Hardwood, Unit 1(undefined), Unit 2(Hardwood Floors), Unit 3(Wood Flooring)
Appliance Unit 1(Range, Dishwasher, Disposal, Refrigerator), Unit 2(Range, Dishwasher, Disposal, Refrigerator), Unit 3(Range, Refrigerator), Gas Water Heater, Utility Connections for Gas Range, Utility Connections for Electric Range, Utility Connections for Electric Oven, Utility Connections for Electric Dryer, Utility Connections Varies per Unit
Laundry Washer Hookup
Exterior
Exterior Feature Rain Gutters
Garage Spaces 3.0
Community Features Public Transportation, Shopping, Park, Walk/Jog Trails, Laundromat, House of Worship, Private School, Public School, T-Station
Utilities Available for Gas Range, for Electric Range, for Electric Oven, for Electric Dryer, Washer Hookup, Varies per Unit
Waterfront Description Beach Front, Ocean, Other (See Remarks), Beach Ownership(Public)
Roof Type Shingle, Rubber
Total Parking Spaces 3
Garage Yes
Building
Lot Description Corner Lot, Level
Story 6
Foundation Brick/Mortar
Sewer Public Sewer
Water Public, Individual Meter
Schools
Elementary Schools Winthrop
Middle Schools Ipswich
High Schools Ipswich
Others
Senior Community false
Read Less Info
Want to know what your home might be worth? Contact us for a FREE valuation!

Our team is ready to help you sell your home for the highest possible price ASAP
Bought with Nancy Yorgy • Keller Williams Realty Evolution
GET MORE INFORMATION
Broker-Owner






