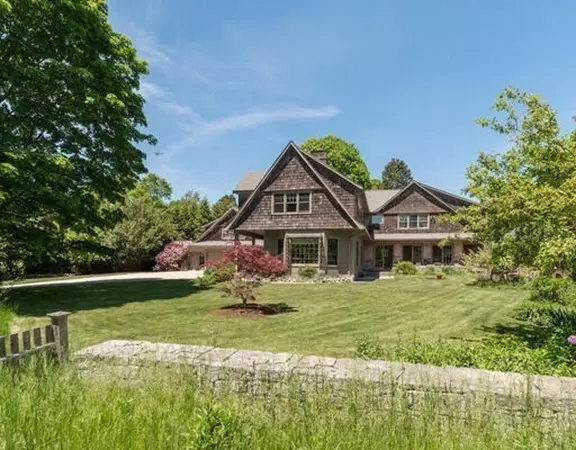$3,550,000
$3,990,000
11.0%For more information regarding the value of a property, please contact us for a free consultation.
4 Beds
5 Baths
4,870 SqFt
SOLD DATE : 10/27/2021
Key Details
Sold Price $3,550,000
Property Type Single Family Home
Sub Type Single Family Residence
Listing Status Sold
Purchase Type For Sale
Square Footage 4,870 sqft
Price per Sqft $728
MLS Listing ID 72853671
Sold Date 10/27/21
Style Colonial, Shingle
Bedrooms 4
Full Baths 4
Half Baths 2
HOA Y/N false
Year Built 1994
Annual Tax Amount $44,042
Tax Year 2021
Lot Size 0.880 Acres
Acres 0.88
Property Description
Tucked behind a private gate to Singing Beach sits an astounding private sanctuary with large trees, conserved land and an impeccable shingle style residence. This charming, coastal c.1994 home has a relaxed vibe and is perfectly sized with 4+ bedrooms, 4 full and 2 half baths and gracious living spaces inside and out. Gleaming wood floors, 2 fireplaces, artisan wood working and meticulous craftsmanship. Primary bedroom suite with high ceilings, ocean breezes, spacious en-suite bath and dual walk in closets. 2 bedroom suite with sitting room and bath plus another bedroom with en suite bath. Bonus room also with full bath. Beautiful, professionally manicured outdoor spaces– pond, brick and stone patios, screen porch, gazebo and charming greenhouse. Central air, 2 car garage, sidewalks to the village. Perfect location, size and finishes – with the Atlantic Ocean as the backdrop. Rare opportunity!
Location
State MA
County Essex
Zoning E
Direction 128 to Pine Street (Exit 49) toward Manchester. Left on 127. Continue straight onto Beach Street.
Rooms
Family Room Beamed Ceilings, Closet/Cabinets - Custom Built, Flooring - Wood, Exterior Access, Open Floorplan, Slider
Basement Full, Crawl Space, Interior Entry, Unfinished
Primary Bedroom Level Second
Dining Room Beamed Ceilings, Flooring - Wood
Kitchen Beamed Ceilings, Closet/Cabinets - Custom Built, Flooring - Wood, Dining Area, Pantry, Countertops - Stone/Granite/Solid, Exterior Access, Open Floorplan, Slider
Interior
Interior Features Closet, Ceiling Fan(s), Closet/Cabinets - Custom Built, Beadboard, Bathroom - Full, Bathroom - Tiled With Tub & Shower, Countertops - Stone/Granite/Solid, Entrance Foyer, Bonus Room, Bathroom, Sitting Room
Heating Forced Air, Radiant, Natural Gas
Cooling Central Air
Flooring Wood, Tile, Carpet, Stone / Slate, Flooring - Wood, Flooring - Wall to Wall Carpet, Flooring - Stone/Ceramic Tile
Fireplaces Number 2
Fireplaces Type Family Room, Living Room
Appliance Oven, Dishwasher, Microwave, Countertop Range, Refrigerator, Washer, Dryer, Gas Water Heater, Tank Water Heater, Utility Connections for Gas Range
Laundry Closet/Cabinets - Custom Built, Flooring - Wood, Electric Dryer Hookup, Washer Hookup, First Floor
Exterior
Exterior Feature Rain Gutters, Professional Landscaping, Fruit Trees, Garden, Stone Wall
Garage Spaces 2.0
Fence Fenced/Enclosed
Community Features Public Transportation, Shopping, Tennis Court(s), Park, Walk/Jog Trails, Stable(s), Golf, Medical Facility, Bike Path, Conservation Area, Highway Access, House of Worship, Marina, Private School, Public School, T-Station, Sidewalks
Utilities Available for Gas Range, Washer Hookup
Waterfront Description Waterfront, Beach Front, Ocean, Frontage, Direct Access, Ocean, Direct Access, 0 to 1/10 Mile To Beach, Beach Ownership(Private,Public)
View Y/N Yes
View Scenic View(s)
Roof Type Shingle
Total Parking Spaces 6
Garage Yes
Building
Lot Description Level
Foundation Concrete Perimeter, Irregular
Sewer Public Sewer, Private Sewer
Water Public
Architectural Style Colonial, Shingle
Schools
Elementary Schools Memorial
Middle Schools Mer Middle
High Schools Mer High
Others
Senior Community false
Read Less Info
Want to know what your home might be worth? Contact us for a FREE valuation!

Our team is ready to help you sell your home for the highest possible price ASAP
Bought with Emily McPherson • J. Barrett & Company
GET MORE INFORMATION
Broker-Owner

