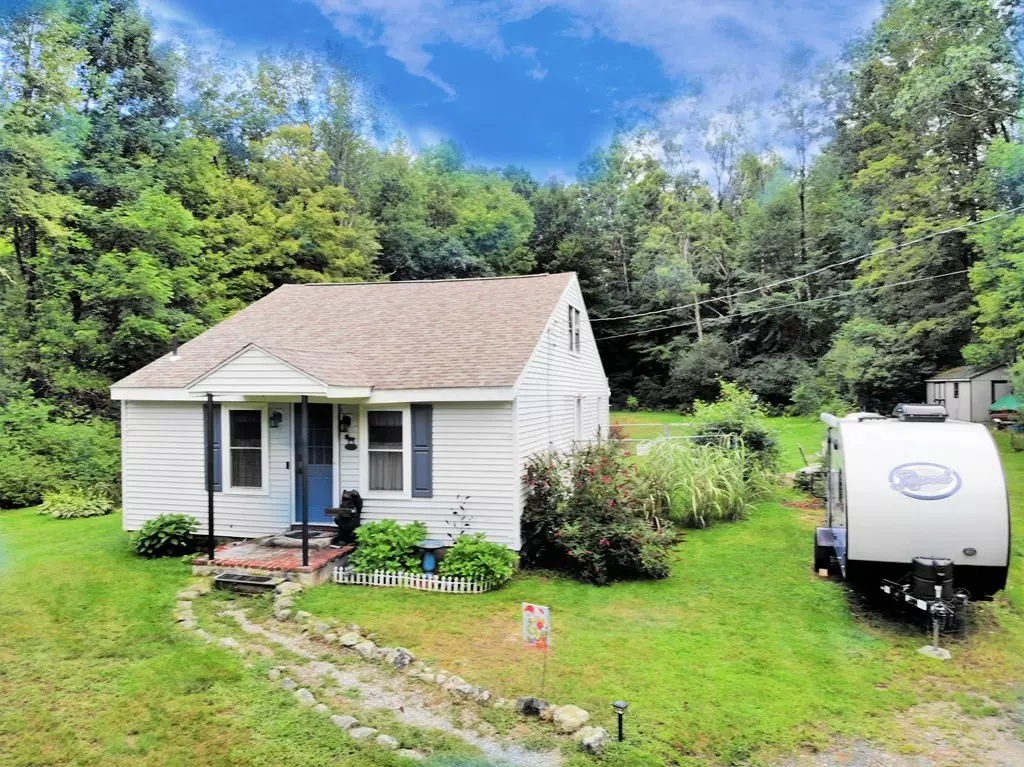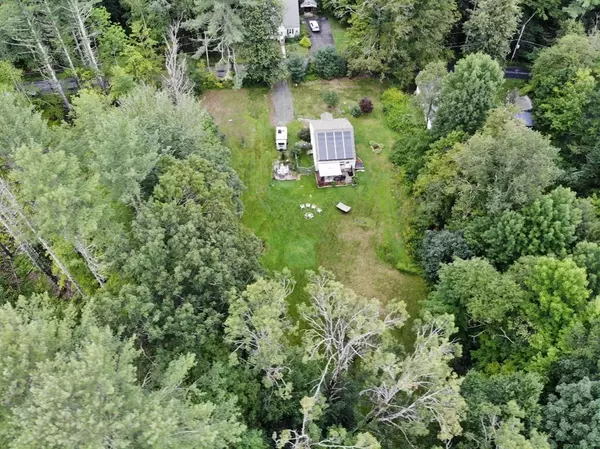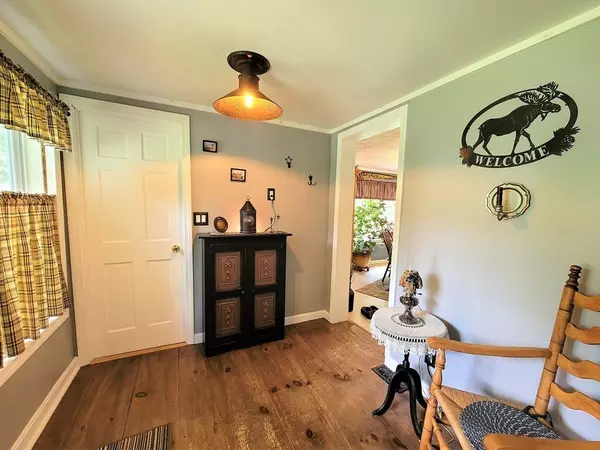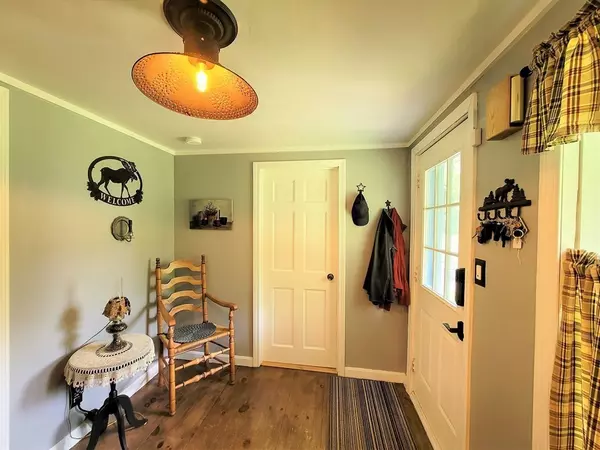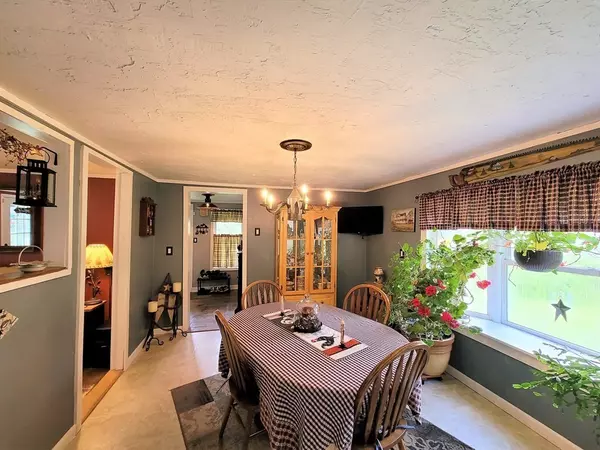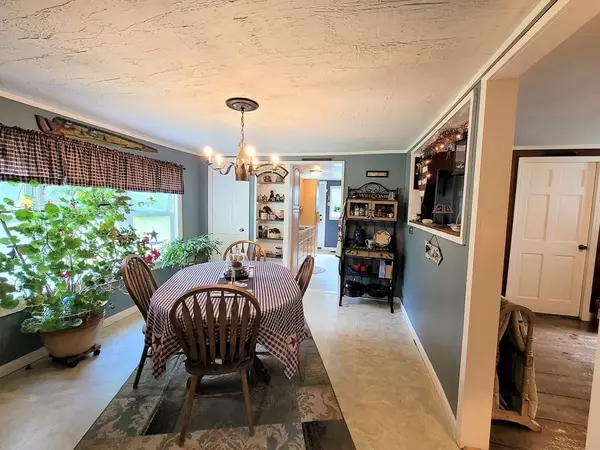$215,000
$199,900
7.6%For more information regarding the value of a property, please contact us for a free consultation.
3 Beds
1 Bath
1,015 SqFt
SOLD DATE : 10/27/2021
Key Details
Sold Price $215,000
Property Type Single Family Home
Sub Type Single Family Residence
Listing Status Sold
Purchase Type For Sale
Square Footage 1,015 sqft
Price per Sqft $211
MLS Listing ID 72884990
Sold Date 10/27/21
Style Cottage
Bedrooms 3
Full Baths 1
Year Built 1925
Annual Tax Amount $2,737
Tax Year 2021
Lot Size 1.040 Acres
Acres 1.04
Property Description
If you are looking for the perfect downsizing home with slightly techie touches, yet close to rt 2 LOOK NO FURTHER!!! This home is set up as the perfect 1Bedroom Single Level Living. Yes it has expansion possible on the 2nd floor, but for those looking for that perfect size 1bedrom this is it. The owners have added some innovative and important updates to this home. An owned solar array with TESLA Battery back up was added in 2018. The electrical has been updated, there has been recent blown in insulation, new propane heating and central air, roof was redone when solar was put on, the septic is for a 3 bedroom system and has been updated. The main level offers large bedroom, living room with wide pine floors, dining room, galley kitchen, mud room, full bath, and separate laundry room. The 2nd floor has 2 rooms that are used as walk up storage but could easily be converted into bedrooms. This home is set an acre of land with 2 outbuilding, fire-pit, deck, and lovely mature gardens.
Location
State MA
County Franklin
Zoning D
Direction Rt 2 to 2 a to East Rd to ward rd
Rooms
Basement Full, Interior Entry, Bulkhead, Sump Pump, Concrete
Primary Bedroom Level Main
Dining Room Flooring - Vinyl, Window(s) - Bay/Bow/Box
Kitchen Flooring - Vinyl, Window(s) - Bay/Bow/Box, Exterior Access
Interior
Interior Features Mud Room, Internet Available - Broadband
Heating Forced Air, Propane
Cooling Central Air
Flooring Wood, Vinyl, Carpet, Flooring - Hardwood
Appliance Range, Dishwasher, Refrigerator, Tank Water Heaterless, Utility Connections for Electric Range, Utility Connections for Electric Dryer
Laundry Flooring - Vinyl, Main Level, First Floor, Washer Hookup
Exterior
Exterior Feature Storage
Community Features Shopping, Tennis Court(s), Park, Walk/Jog Trails, Stable(s), Medical Facility, Laundromat, Bike Path, Conservation Area, Highway Access, House of Worship, Public School
Utilities Available for Electric Range, for Electric Dryer, Washer Hookup
Roof Type Shingle
Total Parking Spaces 6
Garage No
Building
Lot Description Wooded, Cleared
Foundation Block
Sewer Private Sewer
Water Private
Architectural Style Cottage
Schools
Elementary Schools Fisher Hill
Middle Schools Mahar
High Schools Mahar
Others
Senior Community false
Read Less Info
Want to know what your home might be worth? Contact us for a FREE valuation!

Our team is ready to help you sell your home for the highest possible price ASAP
Bought with Nathan Neylon • William Neylon Real Est.
GET MORE INFORMATION
Broker-Owner

