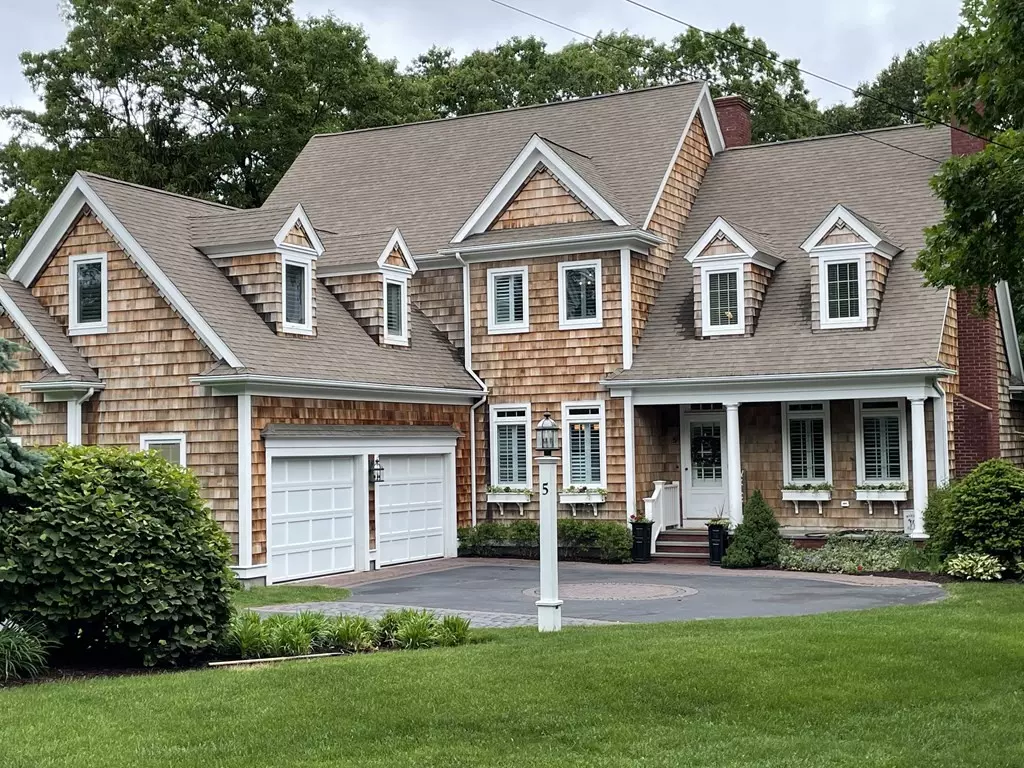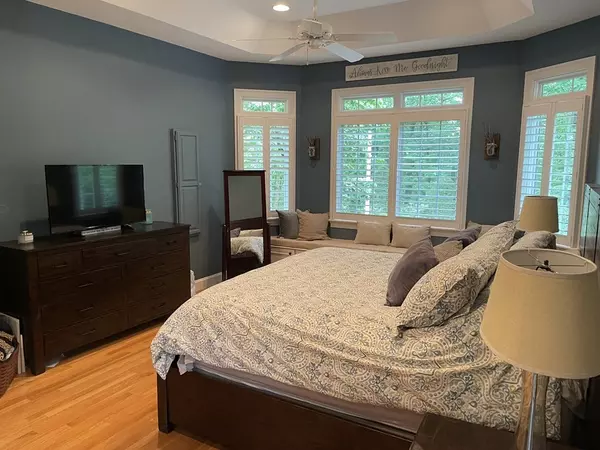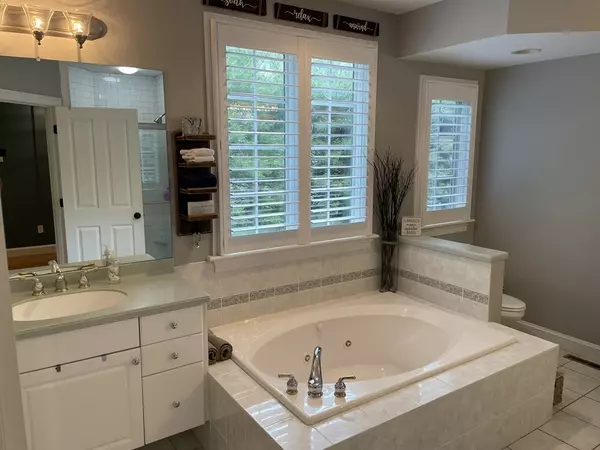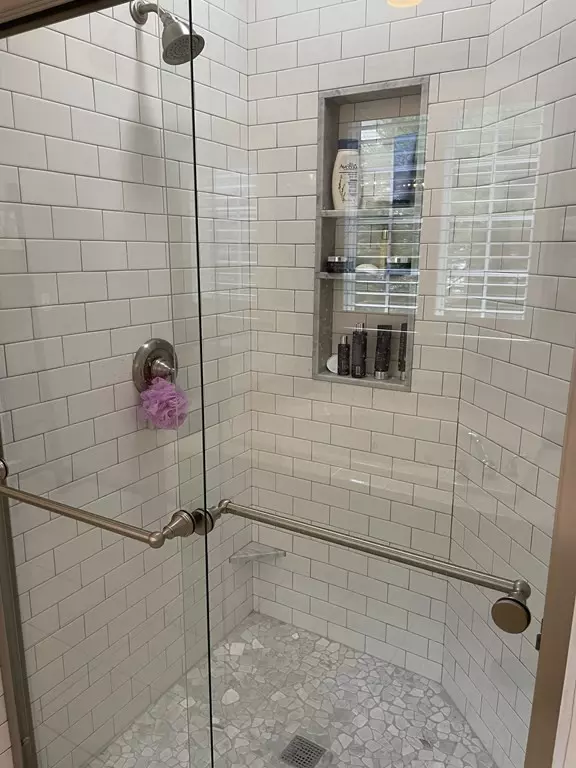$860,000
$879,900
2.3%For more information regarding the value of a property, please contact us for a free consultation.
5 Beds
3.5 Baths
3,832 SqFt
SOLD DATE : 10/18/2021
Key Details
Sold Price $860,000
Property Type Single Family Home
Sub Type Single Family Residence
Listing Status Sold
Purchase Type For Sale
Square Footage 3,832 sqft
Price per Sqft $224
Subdivision The Cliffs
MLS Listing ID 72841335
Sold Date 10/18/21
Style Colonial, Contemporary
Bedrooms 5
Full Baths 3
Half Baths 1
HOA Y/N false
Year Built 1998
Annual Tax Amount $9,770
Tax Year 2021
Lot Size 0.470 Acres
Acres 0.47
Property Description
Outstanding workmanship and amazing detail is featured throughout this one of a kind Contemporary Colonial "Looks like a Nantucket Home". Located in desirable Cliffs neighborhood. This beautiful 11 room home features a gracious open floor plan with elegant pillars to formal dining room & butlers pantry. Entertain in the bright & spacious family room with cathedral ceilings, stunning stone fireplace and glass doors to a private patio. Living room/Office w/French doors & fireplace. Spacious all white kitchen enhanced with an abundance of cabinets, updated counters and hardware, new appliances and custom built butcher block island w/Wine Fridge. Gleaming hardwood floors. Elegant first floor master bedroom suite w/ built-ins and gorgeous recently remodeled master bathrooms. Gracious open staircase to a 2nd level featuring 4 spacious bedrooms and 2 full baths with plenty of closet space. Finished lower level offers large rec room, recessed lighting, exercise area + storage. Much Much More!!
Location
State MA
County Bristol
Zoning Res
Direction Landry to Old Wood Road to Wagon Wheel or Rte 152 to Raymond Hill to Wagon Wheel
Rooms
Family Room Flooring - Hardwood, Lighting - Overhead
Basement Full, Partially Finished, Interior Entry, Bulkhead, Concrete
Primary Bedroom Level First
Dining Room Flooring - Hardwood, Lighting - Overhead
Kitchen Flooring - Hardwood, Countertops - Upgraded, Kitchen Island, Recessed Lighting, Remodeled, Gas Stove
Interior
Interior Features Bathroom - Half, Open Floor Plan, Recessed Lighting, Bathroom, Play Room, Central Vacuum
Heating Central, Electric Baseboard, Natural Gas
Cooling Central Air
Flooring Tile, Carpet, Hardwood, Flooring - Hardwood, Flooring - Laminate
Fireplaces Number 2
Fireplaces Type Family Room, Living Room
Appliance Range, Dishwasher, Disposal, Microwave, Refrigerator, Gas Water Heater, Utility Connections for Gas Range, Utility Connections for Gas Oven, Utility Connections for Electric Dryer
Laundry First Floor, Washer Hookup
Exterior
Exterior Feature Rain Gutters, Sprinkler System
Garage Spaces 2.0
Community Features Public Transportation, Shopping, Pool, Tennis Court(s), Park, Walk/Jog Trails, Golf, Medical Facility, Laundromat, Highway Access, Private School, Public School
Utilities Available for Gas Range, for Gas Oven, for Electric Dryer, Washer Hookup
Roof Type Shingle
Total Parking Spaces 6
Garage Yes
Building
Lot Description Wooded
Foundation Concrete Perimeter
Sewer Public Sewer
Water Public
Architectural Style Colonial, Contemporary
Schools
Elementary Schools Martin
High Schools North Attleboro
Others
Senior Community false
Read Less Info
Want to know what your home might be worth? Contact us for a FREE valuation!

Our team is ready to help you sell your home for the highest possible price ASAP
Bought with Ellen Connelly • RE/MAX Real Estate Center
GET MORE INFORMATION
Broker-Owner






