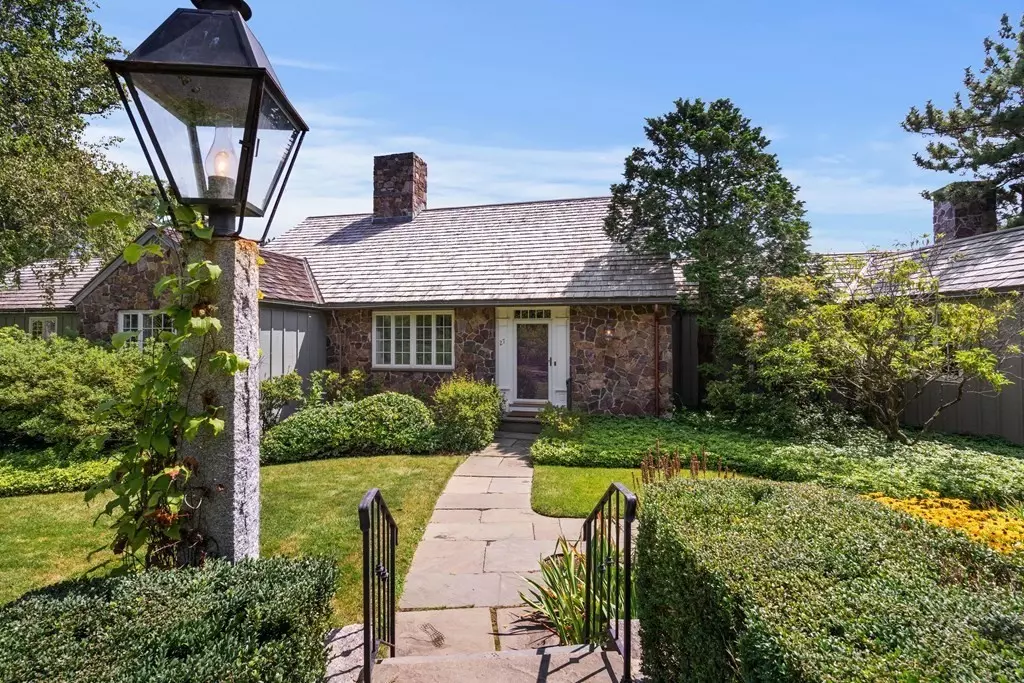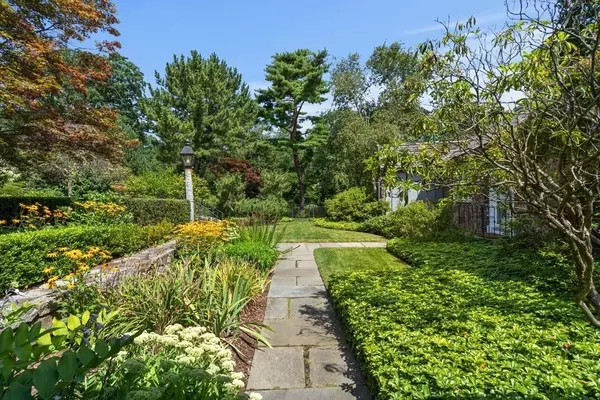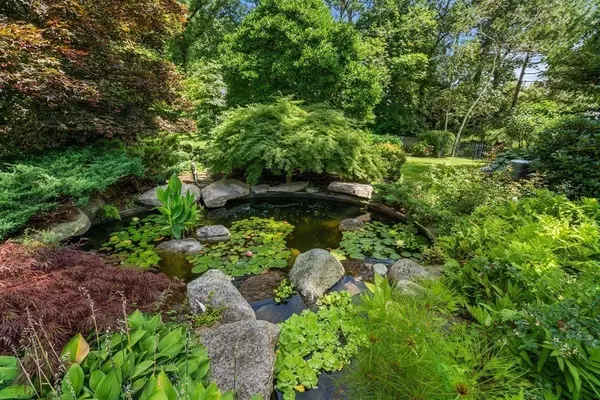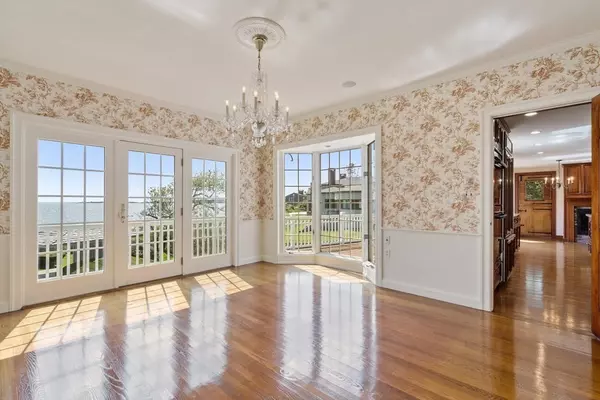$2,895,000
$2,895,000
For more information regarding the value of a property, please contact us for a free consultation.
4 Beds
4 Baths
2,640 SqFt
SOLD DATE : 10/18/2021
Key Details
Sold Price $2,895,000
Property Type Single Family Home
Sub Type Single Family Residence
Listing Status Sold
Purchase Type For Sale
Square Footage 2,640 sqft
Price per Sqft $1,096
Subdivision The Avenues
MLS Listing ID 72883999
Sold Date 10/18/21
Style Cape, Ranch
Bedrooms 4
Full Baths 3
Half Baths 2
Year Built 1964
Annual Tax Amount $23,659
Tax Year 2021
Lot Size 1.390 Acres
Acres 1.39
Property Description
Enjoy panoramic, open ocean views from this classic Royal Barry Wills waterfront home. Set on 1.4 private acres in Rockport's “Avenues” neighborhood, this architectural treasure offers enchantment in every corner. Framed by lush, mature plantings, the main entrance welcomes you to one level living. Pool and sea vistas abound from the living room, formal dining room and kitchen as well as the two ensuite bedrooms. The primary bedroom has exterior access to the deck, a walk in closet, fireplace and picture windows that capture the ocean scenes. Two additional bedrooms, an office and a family room on the lower level open out to the patio, heated pool, sea breezes and rolling lawn. The 2 car garage and circular drive provide plenty of parking to accommodate all of your guests. This is the ideal property to unwind or entertain while enjoying spectacular water views.
Location
State MA
County Essex
Zoning R1
Direction Please use GPS
Rooms
Family Room Beamed Ceilings, Flooring - Stone/Ceramic Tile, Window(s) - Picture, Wet Bar, Exterior Access, Open Floorplan, Recessed Lighting, Slider, Lighting - Overhead
Basement Full, Finished, Walk-Out Access, Interior Entry
Primary Bedroom Level Main
Dining Room Flooring - Hardwood, Window(s) - Picture, Deck - Exterior, Exterior Access, Open Floorplan, Slider, Lighting - Pendant
Kitchen Closet, Flooring - Hardwood, Window(s) - Bay/Bow/Box, Window(s) - Picture, Dining Area, Countertops - Stone/Granite/Solid, Kitchen Island, Cabinets - Upgraded, Exterior Access, Recessed Lighting, Slider, Stainless Steel Appliances, Lighting - Pendant
Interior
Interior Features Bathroom - Half, Lighting - Pendant, Closet/Cabinets - Custom Built, Bathroom, Entry Hall, Home Office
Heating Baseboard, Oil, Hydro Air
Cooling Central Air
Flooring Tile, Carpet, Hardwood, Flooring - Stone/Ceramic Tile, Flooring - Wall to Wall Carpet
Fireplaces Number 4
Fireplaces Type Family Room, Kitchen, Living Room, Master Bedroom
Appliance Oven, Dishwasher, Microwave, Countertop Range, Refrigerator, Washer, Dryer, Oil Water Heater, Utility Connections for Electric Range, Utility Connections for Electric Oven, Utility Connections for Electric Dryer
Laundry Bathroom - Half, Flooring - Stone/Ceramic Tile, Window(s) - Bay/Bow/Box, Electric Dryer Hookup, Exterior Access, Washer Hookup, First Floor
Exterior
Exterior Feature Storage, Professional Landscaping, Sprinkler System, Decorative Lighting, Garden, Stone Wall
Garage Spaces 2.0
Fence Fenced
Pool Pool - Inground Heated
Community Features Shopping, Tennis Court(s), Park, Walk/Jog Trails, Golf, Medical Facility, Conservation Area, Highway Access, House of Worship, Marina
Utilities Available for Electric Range, for Electric Oven, for Electric Dryer, Washer Hookup
Waterfront Description Waterfront, Beach Front, Ocean, Beach Access, Ocean, 1 to 2 Mile To Beach, Beach Ownership(Public)
View Y/N Yes
View Scenic View(s)
Roof Type Wood, Shake
Total Parking Spaces 8
Garage Yes
Private Pool true
Building
Foundation Concrete Perimeter
Sewer Private Sewer, Other
Water Public
Architectural Style Cape, Ranch
Schools
Elementary Schools Rockport Elem.
Middle Schools Rockport Ms
High Schools Rockport Hs
Others
Acceptable Financing Contract
Listing Terms Contract
Read Less Info
Want to know what your home might be worth? Contact us for a FREE valuation!

Our team is ready to help you sell your home for the highest possible price ASAP
Bought with Mary Kelly • Property Central Inc.
GET MORE INFORMATION
Broker-Owner






