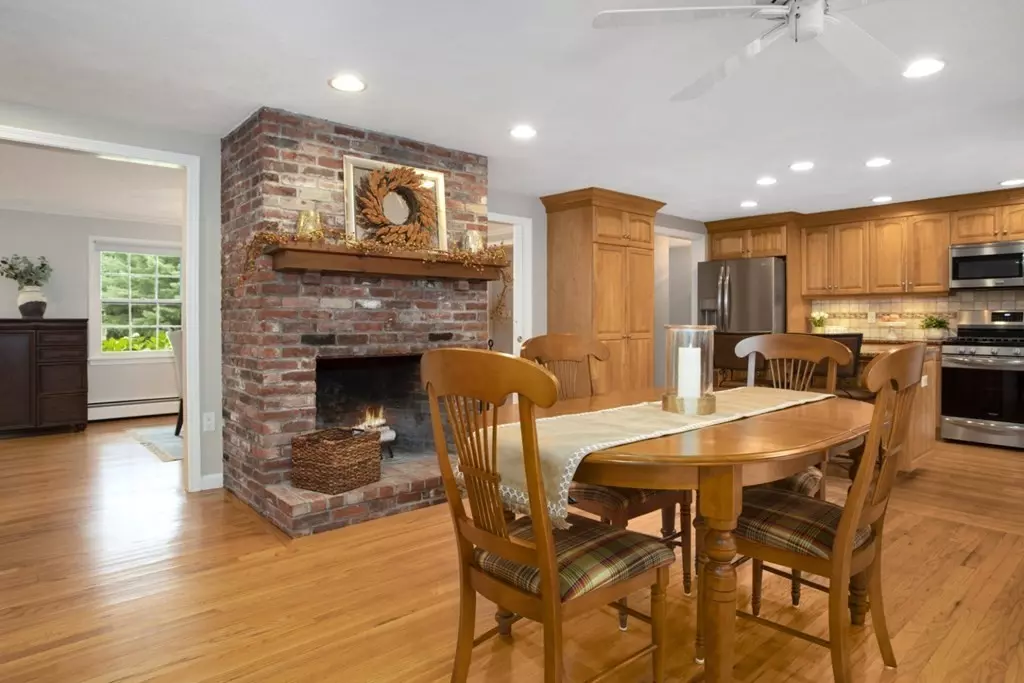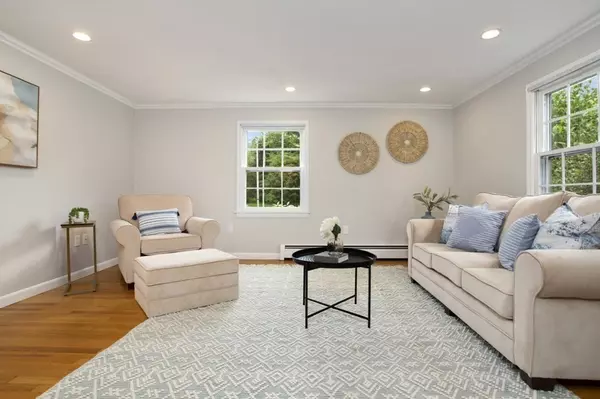$915,310
$829,900
10.3%For more information regarding the value of a property, please contact us for a free consultation.
3 Beds
2 Baths
2,800 SqFt
SOLD DATE : 10/18/2021
Key Details
Sold Price $915,310
Property Type Single Family Home
Sub Type Single Family Residence
Listing Status Sold
Purchase Type For Sale
Square Footage 2,800 sqft
Price per Sqft $326
Subdivision Turner Farm
MLS Listing ID 72899205
Sold Date 10/18/21
Style Cape, Ranch
Bedrooms 3
Full Baths 2
Year Built 1979
Annual Tax Amount $10,277
Tax Year 2021
Lot Size 0.920 Acres
Acres 0.92
Property Description
This home is located in the very popular Turner Farm area of Town. Imagine enjoying your favorite morning beverage sitting by your CENTER FIREPLACE located in the entertainment-size kitchen that is also viewable from the family room. Or, step out onto the large open-air deck that overlooks the private, manicured lawn. The Master Bedroom Suite or should I say "retreat" is sure to WOW you! Complete with window seat, double vanity with classy quartz counters, separate tub, walk-in shower and two large closets! This home offers a versatile floor plan allowing for a private living room and dining room or open it to make one space providing great flexibility to grow when hosting the largest of gatherings. The finished lower level is a great quiet spot for home schooling, working from home or hunkering down to watch the big game. North Reading has so much to offer such as hiking trails, fabulous schools, library, shopping, trendy restaurants, golf courses, Ipswich River Park and more!
Location
State MA
County Middlesex
Zoning RA
Direction Elm or Fieldstone to Harvest Lane. Corner of Fieldstone and Harvest.
Rooms
Family Room Ceiling Fan(s), Flooring - Hardwood, Deck - Exterior, Exterior Access, Open Floorplan, Recessed Lighting, Slider
Basement Partial, Partially Finished, Interior Entry, Bulkhead, Sump Pump
Primary Bedroom Level Second
Dining Room Flooring - Hardwood, Open Floorplan, Lighting - Sconce, Crown Molding
Kitchen Flooring - Hardwood, Countertops - Stone/Granite/Solid, Open Floorplan, Recessed Lighting, Wine Chiller
Interior
Interior Features Closet, Recessed Lighting, Mud Room, Exercise Room, Play Room, Central Vacuum
Heating Baseboard, Natural Gas
Cooling Wall Unit(s), Ductless
Flooring Wood, Tile, Carpet, Flooring - Wall to Wall Carpet
Fireplaces Number 1
Appliance Range, Dishwasher, Disposal, Trash Compactor, Microwave, Refrigerator, Washer, Dryer, Gas Water Heater, Utility Connections for Gas Range, Utility Connections for Electric Dryer
Laundry Electric Dryer Hookup, Washer Hookup, First Floor
Exterior
Exterior Feature Garden
Garage Spaces 2.0
Community Features Shopping, Tennis Court(s), Park, Walk/Jog Trails, Golf, Medical Facility, Laundromat, Conservation Area, House of Worship, Public School
Utilities Available for Gas Range, for Electric Dryer, Washer Hookup
Total Parking Spaces 4
Garage Yes
Building
Lot Description Corner Lot, Wooded, Easements, Level
Foundation Concrete Perimeter
Sewer Private Sewer
Water Public
Architectural Style Cape, Ranch
Schools
Elementary Schools Ld Batchelder
Middle Schools Nrms
High Schools Nrhs
Read Less Info
Want to know what your home might be worth? Contact us for a FREE valuation!

Our team is ready to help you sell your home for the highest possible price ASAP
Bought with Mission Impossible Team • United Brokers
GET MORE INFORMATION
Broker-Owner





