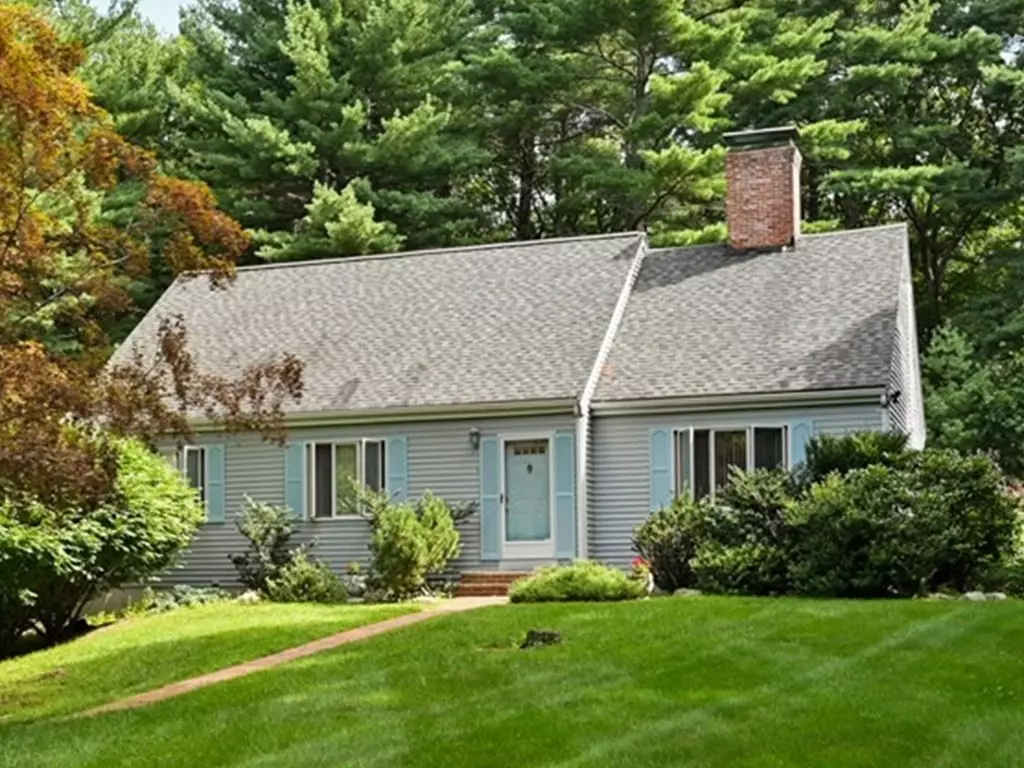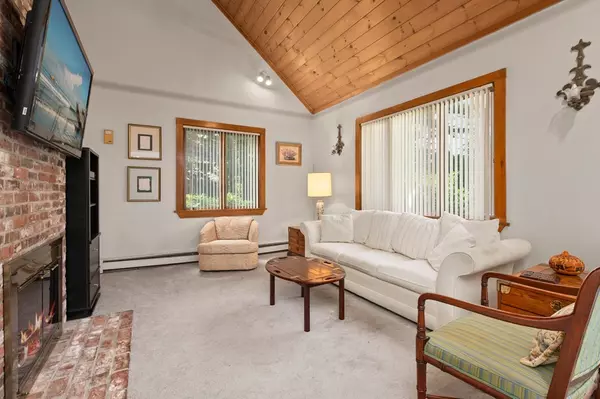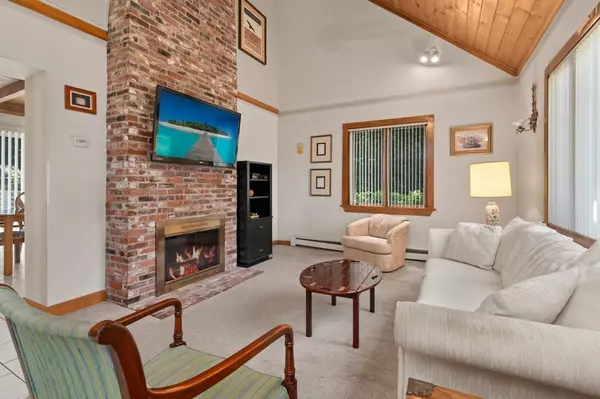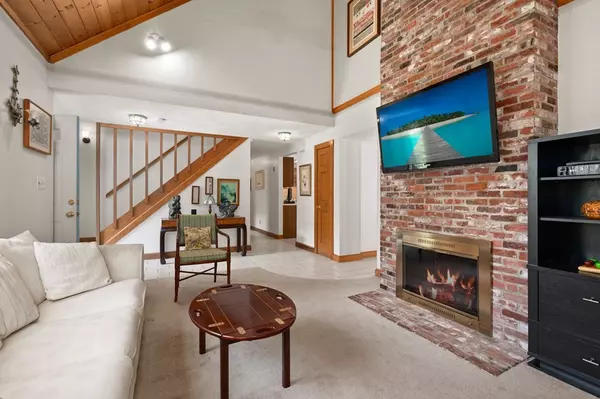$752,000
$749,900
0.3%For more information regarding the value of a property, please contact us for a free consultation.
4 Beds
2.5 Baths
2,006 SqFt
SOLD DATE : 10/15/2021
Key Details
Sold Price $752,000
Property Type Single Family Home
Sub Type Single Family Residence
Listing Status Sold
Purchase Type For Sale
Square Footage 2,006 sqft
Price per Sqft $374
Subdivision Turner Farm
MLS Listing ID 72882670
Sold Date 10/15/21
Style Cape
Bedrooms 4
Full Baths 2
Half Baths 1
HOA Y/N false
Year Built 1983
Annual Tax Amount $11,316
Tax Year 2021
Lot Size 2.990 Acres
Acres 2.99
Property Description
Located on a private quiet dead end street in well established Turner Farm neighborhood,adjacent to conservation land, this Cape style home is loaded with charm and character. First floor boasts five rooms including CATHEDRAL LIVING ROOM with floor to ceiling fireplace, eat-in kitchen, office, FIRST FLOOR MASTER BEDROOM, with walk in closet and private bath, and formal dining room with sliders to expansive deck overlooking lush, private yard with mature landscaping, and gazebo. Upstairs there are three bedrooms, a full bath, and a large 23 foot walk-in attic. Private well water for irrigation system. Close to town center, all schools. House is occupied, please do not walk the property without an appointment.
Location
State MA
County Middlesex
Zoning RA
Direction Turner Drive to Pickard Lane to end. House on right
Rooms
Basement Partial, Interior Entry, Garage Access, Unfinished
Primary Bedroom Level First
Dining Room Flooring - Stone/Ceramic Tile, Deck - Exterior, Exterior Access, Slider
Kitchen Flooring - Stone/Ceramic Tile, Deck - Exterior, Exterior Access, Stainless Steel Appliances
Interior
Interior Features Ceiling Fan(s), Closet - Walk-in, Home Office
Heating Central, Baseboard, Natural Gas
Cooling Central Air
Flooring Wood, Tile, Carpet, Flooring - Laminate
Fireplaces Number 1
Fireplaces Type Living Room
Appliance Range, Dishwasher, Microwave, Refrigerator, Washer, Dryer, Gas Water Heater, Tank Water Heater, Utility Connections for Gas Range, Utility Connections for Gas Oven
Laundry Flooring - Vinyl, In Basement
Exterior
Exterior Feature Rain Gutters, Storage, Sprinkler System
Garage Spaces 2.0
Community Features Shopping, Tennis Court(s), Park, Walk/Jog Trails, Stable(s), Golf, Bike Path, Conservation Area, Highway Access, House of Worship, Public School
Utilities Available for Gas Range, for Gas Oven
Roof Type Shingle
Total Parking Spaces 8
Garage Yes
Building
Lot Description Wooded, Sloped
Foundation Concrete Perimeter
Sewer Private Sewer
Water Public, Private
Architectural Style Cape
Schools
Elementary Schools Ld Batchelder
Middle Schools Nr Middle
High Schools Nr High
Others
Senior Community false
Read Less Info
Want to know what your home might be worth? Contact us for a FREE valuation!

Our team is ready to help you sell your home for the highest possible price ASAP
Bought with Dino Confalone • Gibson Sotheby's International Realty
GET MORE INFORMATION
Broker-Owner






