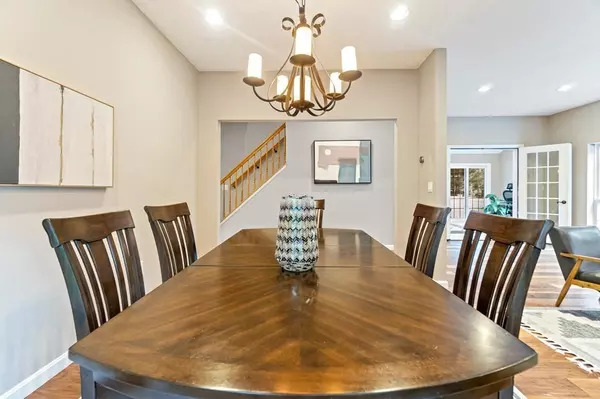$645,000
$545,000
18.3%For more information regarding the value of a property, please contact us for a free consultation.
2 Beds
2.5 Baths
1,896 SqFt
SOLD DATE : 09/30/2021
Key Details
Sold Price $645,000
Property Type Single Family Home
Sub Type Single Family Residence
Listing Status Sold
Purchase Type For Sale
Square Footage 1,896 sqft
Price per Sqft $340
Subdivision Summerfield
MLS Listing ID 72879810
Sold Date 09/30/21
Style Colonial
Bedrooms 2
Full Baths 2
Half Baths 1
HOA Fees $150/mo
HOA Y/N true
Year Built 1995
Annual Tax Amount $6,307
Tax Year 2021
Lot Size 10,454 Sqft
Acres 0.24
Property Description
Evidently Summerfield estates is highly sought after, and this upgrades packed colonial pushes the desirability up by a notch with its unparalleled location within the neighborhood - Quarter acre, corner, Cul-de-sac, level lot with a wonderful private backyard, making your perfect sanctuary nicely complemented by a large composite deck, and cozy firepit. Open floor plan features eat-in kitchen w/stainless appliances, dining room open to living room with slider to large deck, vaulted family room, Master suite w/ California Walk-in closets, dual vanity, huge 2nd bedroom, 2nd floor office/den and guest bath. Crafted kitchen with granite, vaulted ceiling, built in bench, and extra storage beneath. Oversized office in first floor with sliding doors to the backyard has an attached fenced-in area perfect for play-yard, storage, or pet retreat. The 2 designated office spaces shall meet all your work from home needs. The 3 bath rooms have all been completely modernized with high-end finishes.
Location
State MA
County Norfolk
Zoning R-3
Direction Cannon Forge Dr., Right on Independence, Right on Robbins then Right on Lyon Lane
Rooms
Family Room Flooring - Hardwood, Recessed Lighting
Primary Bedroom Level Second
Dining Room Flooring - Hardwood, Balcony / Deck, Recessed Lighting, Lighting - Overhead
Kitchen Closet/Cabinets - Custom Built, Flooring - Hardwood, Dining Area, Pantry, Countertops - Stone/Granite/Solid, Kitchen Island, Cabinets - Upgraded, Recessed Lighting, Stainless Steel Appliances
Interior
Interior Features High Speed Internet
Heating Central, Forced Air, Natural Gas
Cooling Central Air
Flooring Carpet, Hardwood
Appliance Range, Dishwasher, Disposal, Microwave, Refrigerator, Washer, Dryer, Range Hood, Gas Water Heater, Tank Water Heater, Plumbed For Ice Maker, Utility Connections for Gas Range, Utility Connections for Electric Oven, Utility Connections for Electric Dryer
Laundry Washer Hookup
Exterior
Exterior Feature Garden
Garage Spaces 1.0
Community Features Public Transportation, Shopping, Park, Walk/Jog Trails, Stable(s), Medical Facility, Bike Path, Conservation Area, Highway Access, Public School, T-Station
Utilities Available for Gas Range, for Electric Oven, for Electric Dryer, Washer Hookup, Icemaker Connection
Roof Type Shingle
Total Parking Spaces 2
Garage Yes
Building
Lot Description Level
Foundation Concrete Perimeter
Sewer Public Sewer, Other
Water Public
Architectural Style Colonial
Schools
Elementary Schools Burrell
Middle Schools Ahern
High Schools Foxboro
Others
Senior Community false
Read Less Info
Want to know what your home might be worth? Contact us for a FREE valuation!

Our team is ready to help you sell your home for the highest possible price ASAP
Bought with Nazanin Firouzbakht • Nazanin Firouzbakht
GET MORE INFORMATION
Broker-Owner






