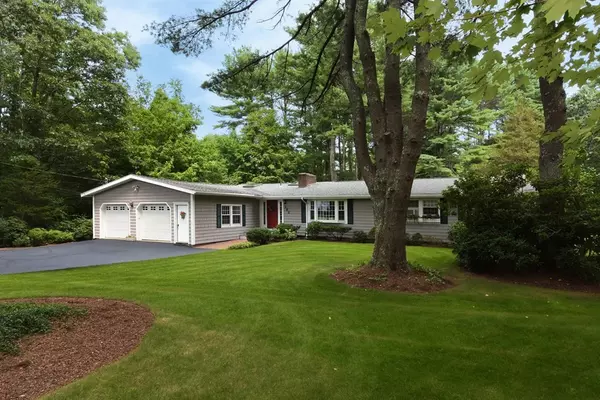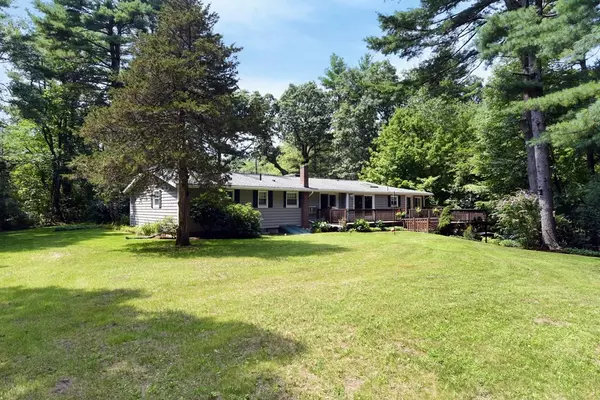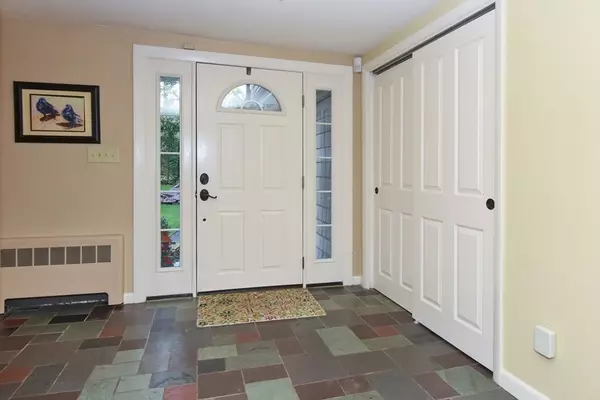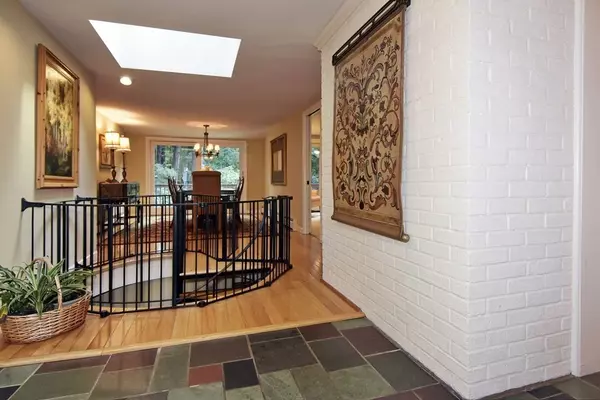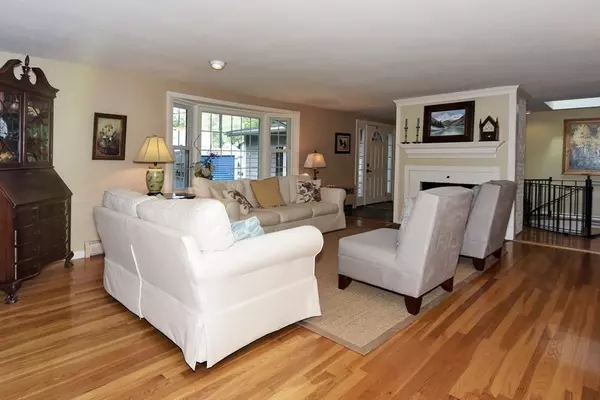$770,000
$699,999
10.0%For more information regarding the value of a property, please contact us for a free consultation.
4 Beds
3.5 Baths
3,421 SqFt
SOLD DATE : 10/15/2021
Key Details
Sold Price $770,000
Property Type Single Family Home
Sub Type Single Family Residence
Listing Status Sold
Purchase Type For Sale
Square Footage 3,421 sqft
Price per Sqft $225
MLS Listing ID 72888570
Sold Date 10/15/21
Style Ranch
Bedrooms 4
Full Baths 3
Half Baths 1
HOA Y/N false
Year Built 1960
Annual Tax Amount $7,579
Tax Year 2021
Lot Size 1.030 Acres
Acres 1.03
Property Description
Meticulous/spacious 4+ BR, 3.5 BA RANCH on tranquil 1+ acre lot overlooking beautiful natural setting. Lovely entry hall. Kitchen w/skylight. Gleaming hardwood floors throughout, Two (2) MASTER SUITES--main level; plenty of closets; updated baths w/glass shower stall. Spacious livingroom w/hardwood floor, fireplace, recessed lighting & bay window. Kitchen w/skylight/plentiful cabinets/counterspace. Ceiling fans/energy-saving windows; 3 sets of sliders to deck from family/dining rooms and Master Suite overlooking deck/yard. Self-contained office w/half bath/skylight/custom cabinetry & desktop. LL finished w/custom bookcases, closets, f/p, currently--two offices/library. Hot tub needs motor /blinds stay. LL storage area/w/d/bulkhead. Inactive security system/cable/turnkey condition! Interior access to 2-car garage w/door. Convenient to major routes; resident Crane Beach sticker--$20/yr. BR Wall AC/mini split/radiant heat throughout. 1yr AHS warranty to Buyers. A must see!
Location
State MA
County Essex
Area Linebrook
Zoning RRA
Direction Route 1 to Linebrook westerly or Route 1A to Linebrook westerly
Rooms
Family Room Ceiling Fan(s), Flooring - Hardwood, French Doors, Deck - Exterior, Exterior Access, Slider
Basement Full, Partially Finished, Interior Entry, Concrete
Primary Bedroom Level Main
Dining Room Flooring - Hardwood, Balcony / Deck, Slider
Kitchen Skylight, Flooring - Stone/Ceramic Tile, Countertops - Stone/Granite/Solid
Interior
Interior Features Bathroom - Half, Closet/Cabinets - Custom Built, Office, Library, Play Room, Internet Available - Unknown
Heating Baseboard, Radiant, Oil, Fireplace
Cooling Wall Unit(s), Dual, Other
Flooring Tile, Carpet, Hardwood, Wood Laminate, Flooring - Stone/Ceramic Tile, Flooring - Wall to Wall Carpet
Fireplaces Number 2
Fireplaces Type Living Room
Appliance Range, Dishwasher, Microwave, Refrigerator, Washer, Dryer, Oil Water Heater, Tank Water Heater, Utility Connections for Electric Range, Utility Connections for Electric Dryer
Laundry In Basement, Washer Hookup
Exterior
Exterior Feature Rain Gutters, Fruit Trees
Garage Spaces 2.0
Community Features Public Transportation, Shopping, Pool, Tennis Court(s), Park, Walk/Jog Trails, Stable(s), Golf, Conservation Area, Highway Access, House of Worship, Public School, T-Station
Utilities Available for Electric Range, for Electric Dryer, Washer Hookup
Waterfront Description Beach Front, Lake/Pond, 1 to 2 Mile To Beach, Beach Ownership(Public)
Roof Type Shingle
Total Parking Spaces 6
Garage Yes
Building
Lot Description Cleared, Level
Foundation Concrete Perimeter
Sewer Private Sewer
Water Public
Architectural Style Ranch
Schools
Elementary Schools Doyon
Middle Schools Ipswich Middle
High Schools Ipswich High
Others
Senior Community false
Acceptable Financing Contract, Other (See Remarks)
Listing Terms Contract, Other (See Remarks)
Read Less Info
Want to know what your home might be worth? Contact us for a FREE valuation!

Our team is ready to help you sell your home for the highest possible price ASAP
Bought with Rhonda Pieroni • Douglas Elliman Real Estate - Park Plaza
GET MORE INFORMATION
Broker-Owner


