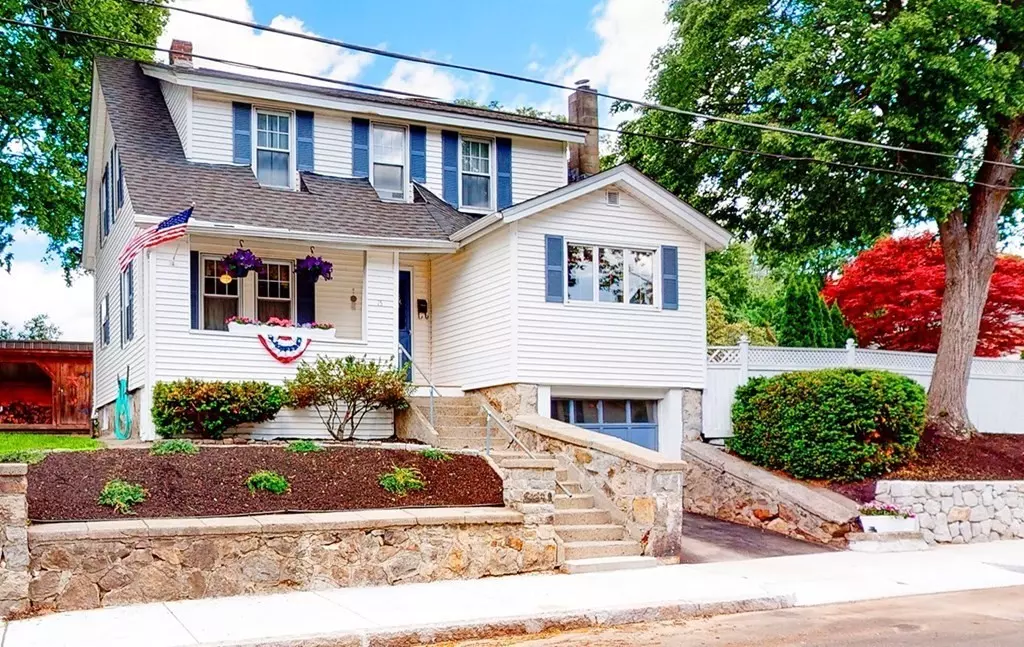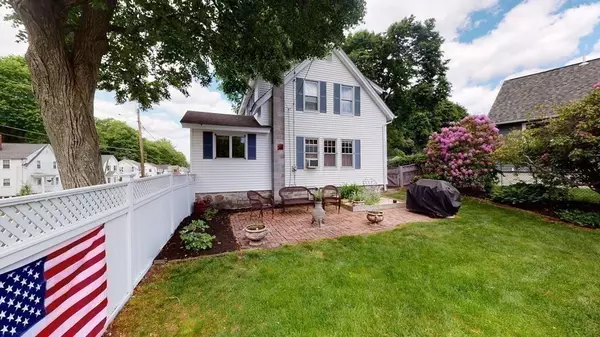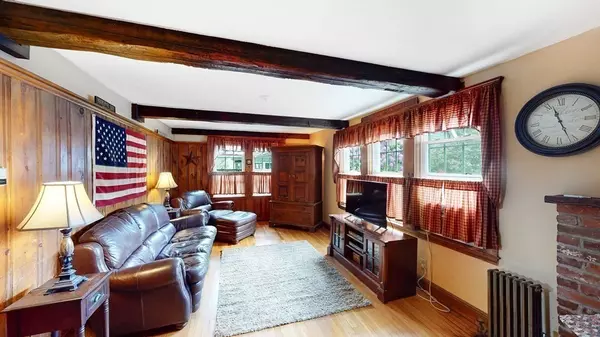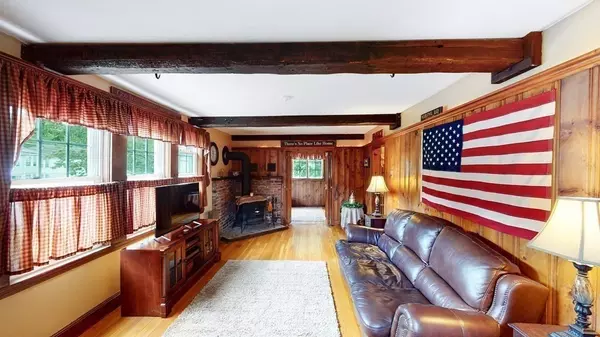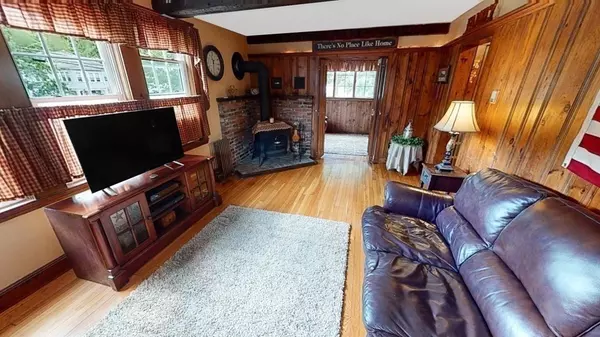$514,000
$524,900
2.1%For more information regarding the value of a property, please contact us for a free consultation.
4 Beds
1.5 Baths
1,447 SqFt
SOLD DATE : 10/04/2021
Key Details
Sold Price $514,000
Property Type Single Family Home
Sub Type Single Family Residence
Listing Status Sold
Purchase Type For Sale
Square Footage 1,447 sqft
Price per Sqft $355
Subdivision Shawsheen Historic Village
MLS Listing ID 72870713
Sold Date 10/04/21
Style Colonial, Colonial Revival
Bedrooms 4
Full Baths 1
Half Baths 1
HOA Y/N false
Year Built 1931
Annual Tax Amount $7,997
Tax Year 2021
Lot Size 5,227 Sqft
Acres 0.12
Property Description
WANT GREAT SCHOOLS and NEED 4 BRS? Welcome to beautiful Enmore Street with dual sidewalks, granite curbs & street lights. This colonial revival has all 4 BRs on the 2nd floor with wood floors & an updated, full bath. On the 1st floor, the kitchen has solid wooden cabinetry and is well laid out with access to the back yard & 1/2 bath. A generously sized dining room & spacious living room features a VT cast iron wood burning stove that has provided a great heat source for the entire home during winter months. Off the living room is a den, office or study adding to the versatility of the floor plan. Attractive beamed ceilings, hardwood floors & wooden walls are featured - either paint or leave natural. A welcoming front porch & fenced in side yard with brick patio, garden area and inviting, above ground pool provide options for staycation fun. Fantastic location - handy to downtown, train, bus & highways (Rt 495 & Rt 93), shopping & restaurants. Great value in Andover. Won't last long!
Location
State MA
County Essex
Zoning SRA
Direction Haverhill Street or Dufton Rd to Enmore Street.
Rooms
Basement Partial, Interior Entry, Garage Access, Unfinished
Primary Bedroom Level Second
Dining Room Ceiling Fan(s), Flooring - Wood
Kitchen Ceiling Fan(s), Beamed Ceilings, Flooring - Wood, Open Floorplan
Interior
Interior Features Home Office, Internet Available - Unknown
Heating Steam, Oil
Cooling Window Unit(s), Dual
Flooring Wood, Carpet, Hardwood, Flooring - Wood
Appliance Range, Refrigerator, Washer, Dryer, Oil Water Heater, Tank Water Heaterless, Utility Connections for Electric Range, Utility Connections for Electric Oven, Utility Connections for Electric Dryer
Laundry Electric Dryer Hookup, Washer Hookup, In Basement
Exterior
Exterior Feature Rain Gutters, Storage, Garden
Garage Spaces 1.0
Fence Fenced/Enclosed, Fenced
Pool Above Ground
Community Features Public Transportation, Shopping, Park, Sidewalks
Utilities Available for Electric Range, for Electric Oven, for Electric Dryer, Washer Hookup
Waterfront Description Beach Front
Roof Type Shingle
Total Parking Spaces 1
Garage Yes
Private Pool true
Building
Lot Description Corner Lot, Easements
Foundation Stone
Sewer Public Sewer
Water Public
Architectural Style Colonial, Colonial Revival
Schools
Elementary Schools West Elem-20/21
Middle Schools West Middle
High Schools Ahs
Others
Senior Community false
Read Less Info
Want to know what your home might be worth? Contact us for a FREE valuation!

Our team is ready to help you sell your home for the highest possible price ASAP
Bought with Windward & Main Realty Group • Coldwell Banker Realty - Andover
GET MORE INFORMATION
Broker-Owner

