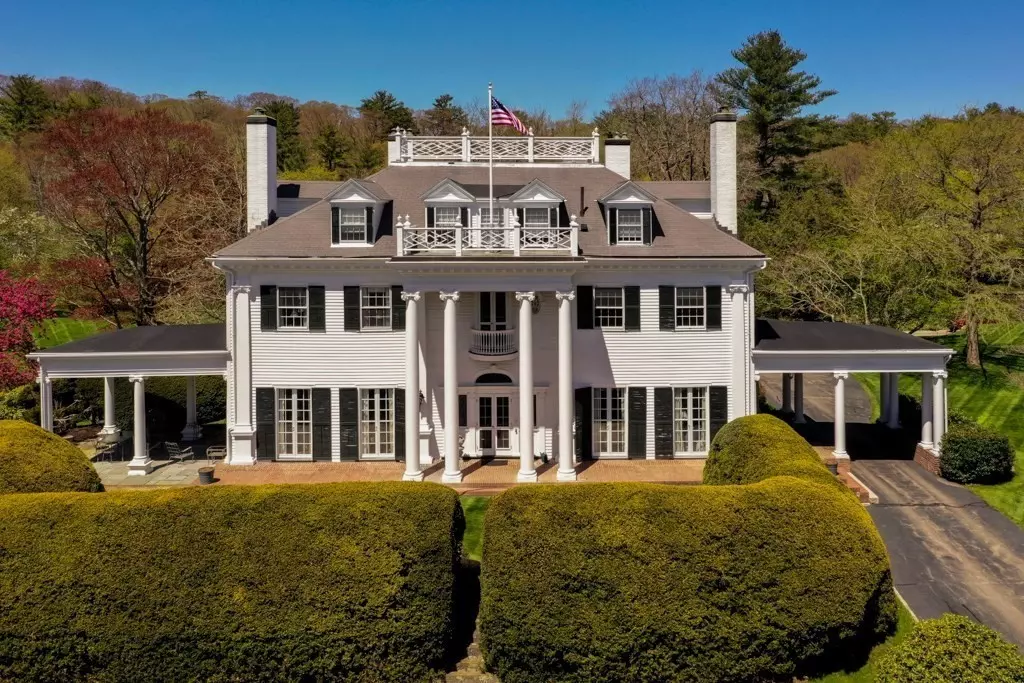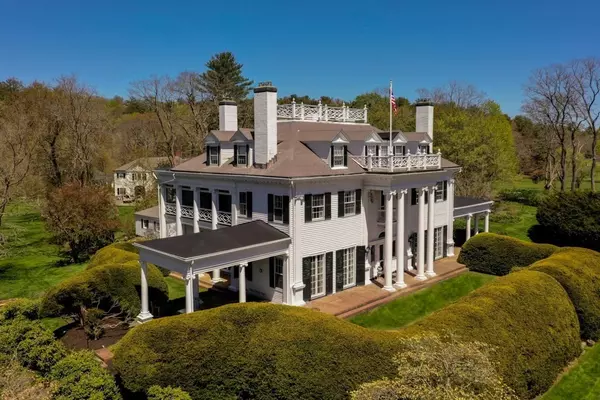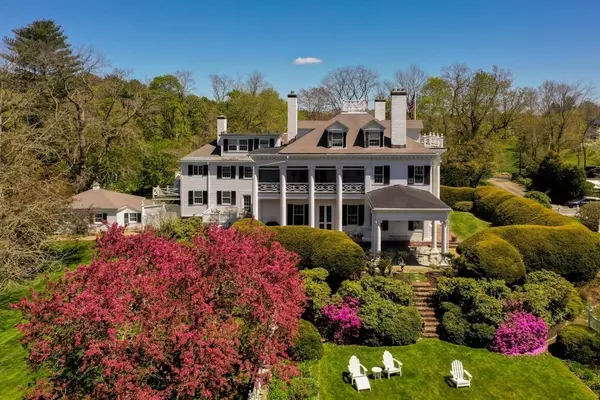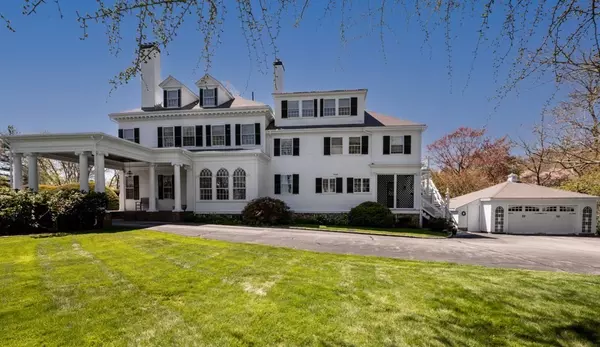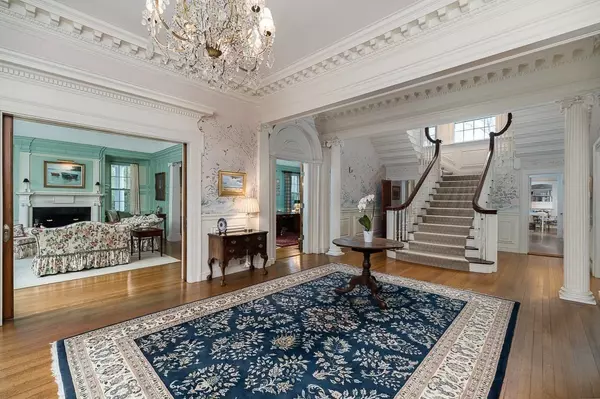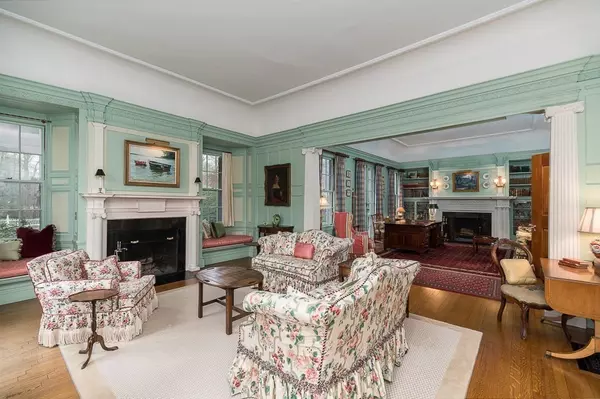$3,200,000
$3,330,000
3.9%For more information regarding the value of a property, please contact us for a free consultation.
7 Beds
5.5 Baths
7,863 SqFt
SOLD DATE : 10/05/2021
Key Details
Sold Price $3,200,000
Property Type Single Family Home
Sub Type Single Family Residence
Listing Status Sold
Purchase Type For Sale
Square Footage 7,863 sqft
Price per Sqft $406
MLS Listing ID 72830355
Sold Date 10/05/21
Style Colonial Revival
Bedrooms 7
Full Baths 4
Half Baths 3
HOA Y/N false
Year Built 1896
Annual Tax Amount $28,839
Tax Year 2021
Lot Size 3.190 Acres
Acres 3.19
Property Description
Apple Trees is an iconic estate with historical significance and stunning architectural detail that make this Colonial Revival a magnificent one! Four 19' 4" corinthian columns adorn the front entrance. They are one of the many striking features of this property. Sited on 3+ acres of expansive lawn, the pristine gardens & flowering specimen trees are a delight to see. Exterior symmetry abounds and is mirrored in the unique flying staircase which is the focal point of the front foyer and is a work of art with 3 repeating balustrades and many decorative accents. The open living room flows to the library with french doors, window seats & ornate fireplace mantels. The spacious family room has ample cabinets & shelving for all hobbies & memorabilia. Formal dining room also a music room with intricate glass china cabinets. Classic butler's pantry leads to an updated kitchen. Elegant sun-filled home with many updates. Perfectly scaled room sizes for today's living with a use for every room.
Location
State MA
County Essex
Zoning C
Direction RT 127 to Jersey Lane. Third house on the left.
Rooms
Family Room Closet/Cabinets - Custom Built, Flooring - Hardwood
Basement Full, Interior Entry, Concrete, Unfinished
Primary Bedroom Level Second
Dining Room Closet/Cabinets - Custom Built, Flooring - Hardwood
Kitchen Flooring - Hardwood, Dining Area, Pantry, Countertops - Stone/Granite/Solid, French Doors, Kitchen Island, Deck - Exterior, Gas Stove
Interior
Interior Features Closet, Countertops - Stone/Granite/Solid, Bathroom - Full, Bathroom - Half, Dining Area, Closet/Cabinets - Custom Built, Bathroom - Tiled With Tub & Shower, Entry Hall, Mud Room, Accessory Apt., Library, Bathroom, Sitting Room
Heating Forced Air, Baseboard, Radiant, Natural Gas, Fireplace
Cooling Central Air, Window Unit(s)
Flooring Tile, Carpet, Hardwood, Flooring - Stone/Ceramic Tile, Flooring - Hardwood
Fireplaces Number 8
Fireplaces Type Dining Room, Family Room, Living Room, Master Bedroom, Bedroom
Appliance Oven, Dishwasher, Trash Compactor, Microwave, Countertop Range, Refrigerator, Freezer, Washer, Dryer, Wine Refrigerator, Wine Cooler, Gas Water Heater, Utility Connections for Gas Range, Utility Connections for Electric Dryer
Laundry Laundry Closet, Main Level, Deck - Exterior, Electric Dryer Hookup, First Floor
Exterior
Exterior Feature Rain Gutters, Storage, Professional Landscaping, Sprinkler System, Fruit Trees, Garden, Outdoor Shower
Garage Spaces 2.0
Community Features Public Transportation, Shopping, Walk/Jog Trails, Conservation Area, Marina, Public School
Utilities Available for Gas Range, for Electric Dryer, Generator Connection
Waterfront Description Beach Front, Harbor, Ocean, Walk to, 1 to 2 Mile To Beach, Beach Ownership(Public)
View Y/N Yes
View Scenic View(s)
Roof Type Shingle, Rubber
Total Parking Spaces 10
Garage Yes
Building
Lot Description Easements, Cleared, Level
Foundation Stone, Brick/Mortar
Sewer Private Sewer
Water Public
Architectural Style Colonial Revival
Schools
Elementary Schools Memorial
Middle Schools Mersd
High Schools Mersd
Others
Senior Community false
Read Less Info
Want to know what your home might be worth? Contact us for a FREE valuation!

Our team is ready to help you sell your home for the highest possible price ASAP
Bought with Kathleen Murphy • Gibson Sotheby's International Realty
GET MORE INFORMATION
Broker-Owner

