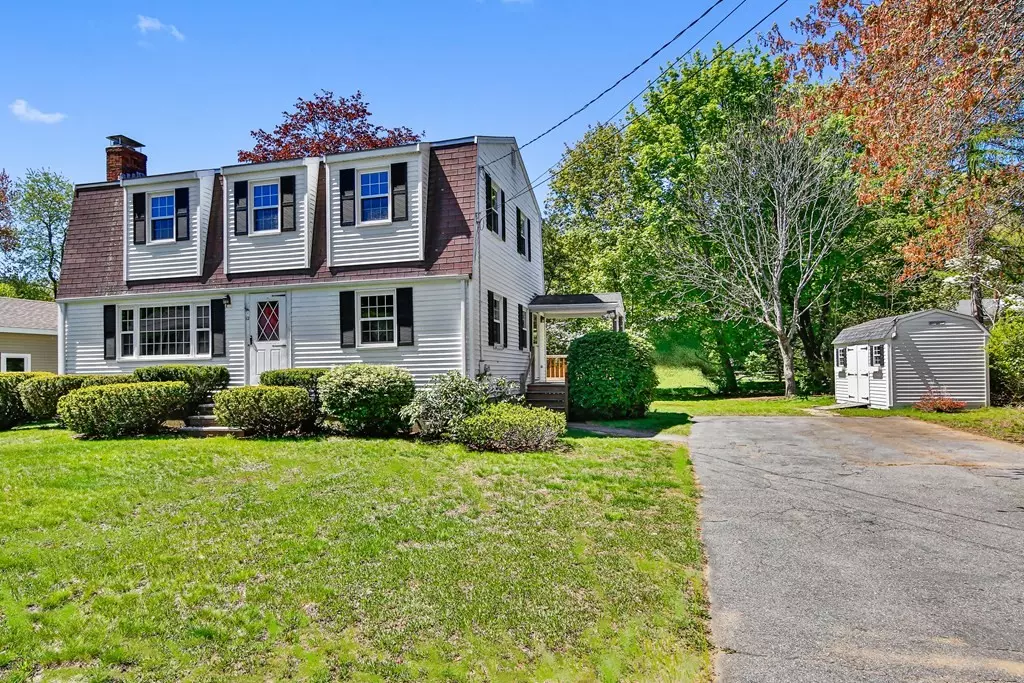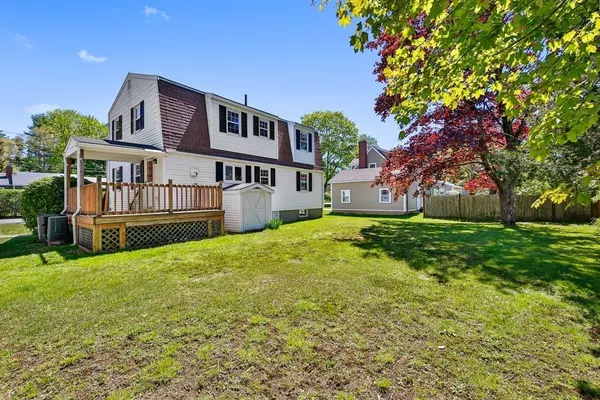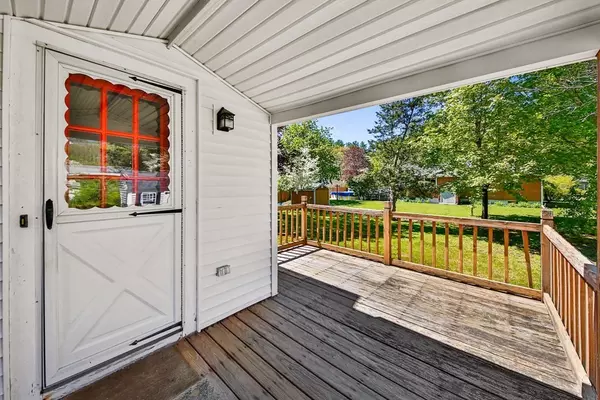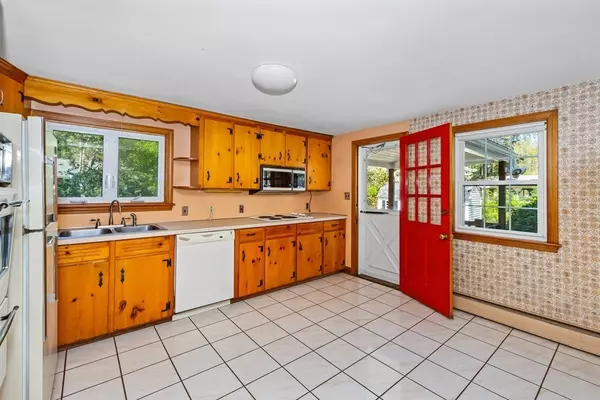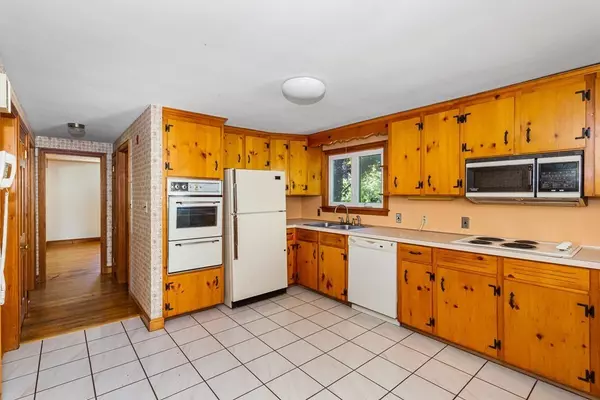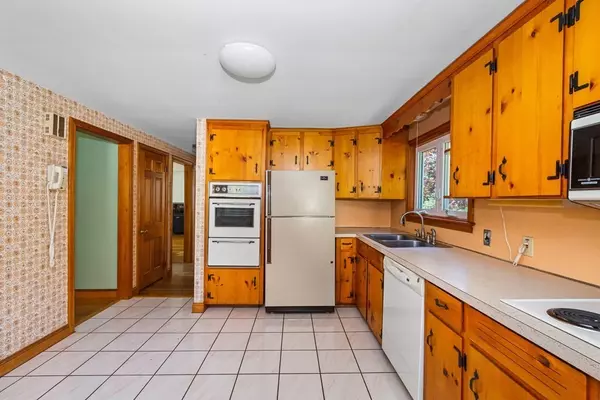$520,900
$479,900
8.5%For more information regarding the value of a property, please contact us for a free consultation.
4 Beds
1.5 Baths
1,658 SqFt
SOLD DATE : 09/30/2021
Key Details
Sold Price $520,900
Property Type Single Family Home
Sub Type Single Family Residence
Listing Status Sold
Purchase Type For Sale
Square Footage 1,658 sqft
Price per Sqft $314
MLS Listing ID 72833376
Sold Date 09/30/21
Style Gambrel /Dutch
Bedrooms 4
Full Baths 1
Half Baths 1
Year Built 1966
Annual Tax Amount $5,708
Tax Year 2021
Lot Size 10,018 Sqft
Acres 0.23
Property Description
Great opportunity to build some sweat equity in this solid gambrel in a great neighborhood w/fabulous commuter's location. Minutes to Routes 1&95. The home offers hdwd floors throughout (except kitchen/baths have ceramic tile), a nice flowing layout w/a woodstove & picture window in the family room, a double closet in the living room, 2 corner china cabinets & decorative ceiling beams in the formal dining room & an eat-in-kitchen. A conveniently located half bath completes the first floor. Upstairs are 4 bedrooms and a full bath w/tub & shower. The basement offers excellent storage and could be finished as there is ample head clearance. There's a small deck off of the kitchen: a perfect location for your grill. A tool shed & nice back yard finish out this property. This is an estate sale. The property is being sold in "as-is" condition. Due diligence is the responsibility of the buyer/buyer's agent. Showings at open houses only. No appointment necessary. OHs Sat & Sun 11-12:30
Location
State MA
County Essex
Zoning RRA
Direction Linebook Road to Randall Road
Rooms
Family Room Wood / Coal / Pellet Stove, Flooring - Hardwood, Window(s) - Picture
Basement Full, Bulkhead, Concrete
Primary Bedroom Level Second
Dining Room Beamed Ceilings, Closet/Cabinets - Custom Built, Flooring - Hardwood, Lighting - Overhead
Kitchen Flooring - Stone/Ceramic Tile, Dining Area, Exterior Access, Pot Filler Faucet, Lighting - Overhead
Interior
Heating Baseboard, Oil
Cooling None
Flooring Tile, Hardwood
Fireplaces Number 1
Appliance Oven, Dishwasher, Countertop Range, Refrigerator, Oil Water Heater, Utility Connections for Electric Dryer
Laundry In Basement, Washer Hookup
Exterior
Exterior Feature Storage
Community Features Public Transportation, Shopping, Park, Walk/Jog Trails, Golf, Laundromat, Highway Access, House of Worship, Public School, T-Station
Utilities Available for Electric Dryer, Washer Hookup
Waterfront Description Beach Front, Lake/Pond, 1 to 2 Mile To Beach, Beach Ownership(Public)
Roof Type Shingle
Total Parking Spaces 4
Garage No
Building
Lot Description Cleared, Level
Foundation Concrete Perimeter
Sewer Private Sewer
Water Public
Architectural Style Gambrel /Dutch
Schools
Elementary Schools Paul F. Doyon
Middle Schools Ipswich
High Schools Ipswich
Read Less Info
Want to know what your home might be worth? Contact us for a FREE valuation!

Our team is ready to help you sell your home for the highest possible price ASAP
Bought with Sigute Snipas • Bean Group
GET MORE INFORMATION
Broker-Owner

