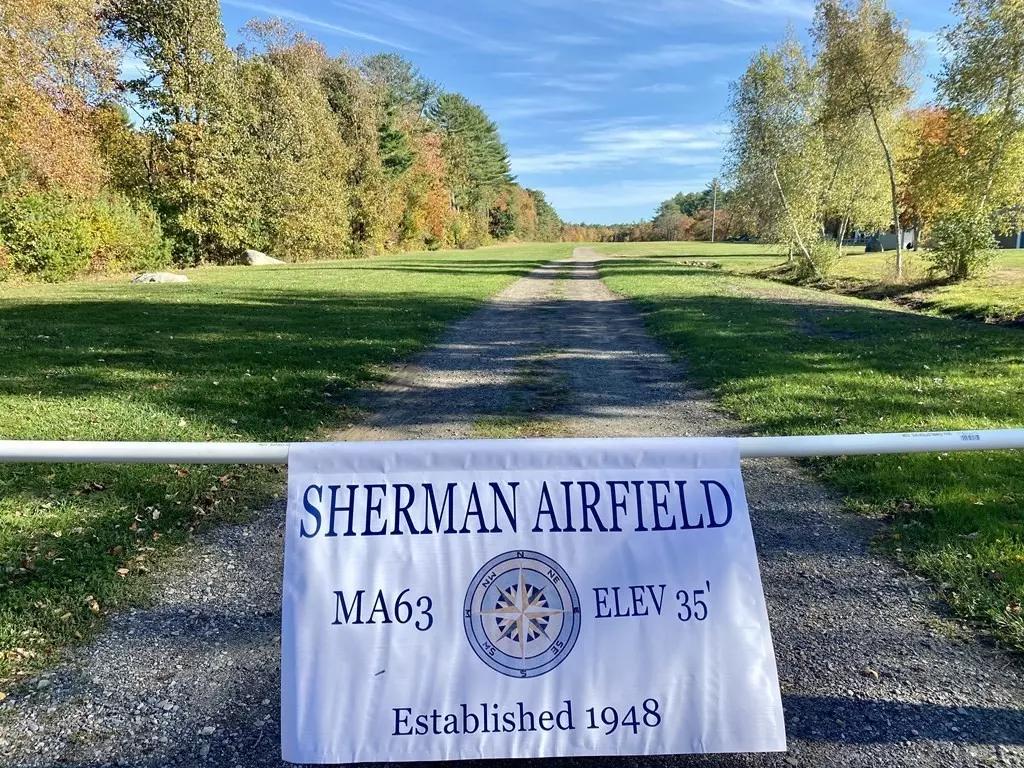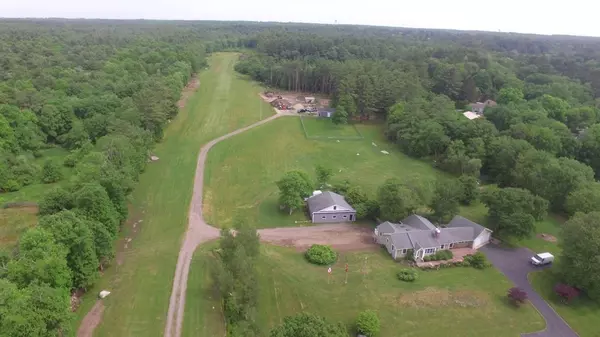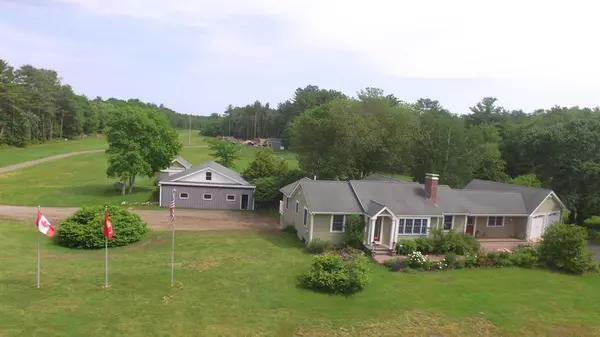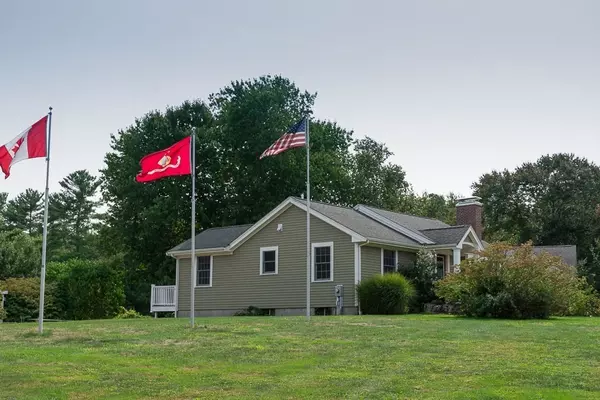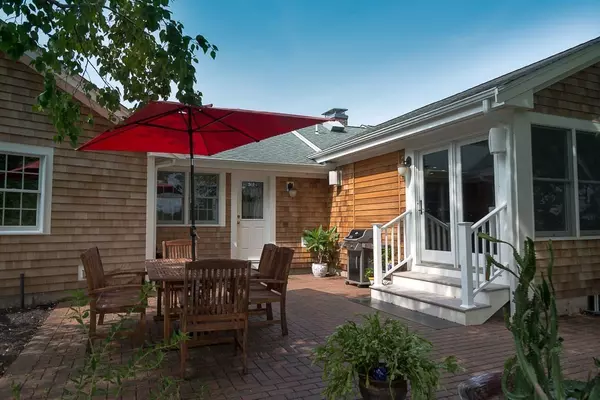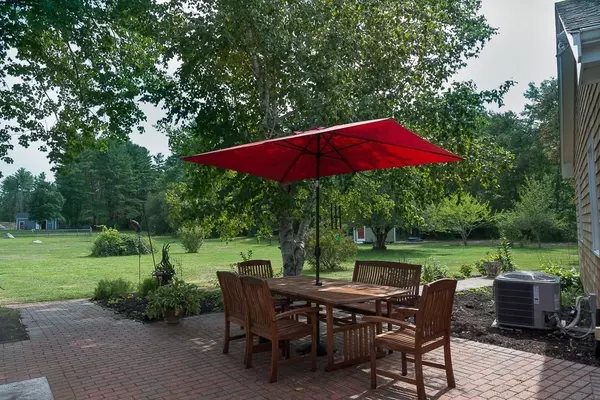$1,550,000
$1,550,000
For more information regarding the value of a property, please contact us for a free consultation.
3 Beds
3.5 Baths
2,057 SqFt
SOLD DATE : 09/29/2021
Key Details
Sold Price $1,550,000
Property Type Single Family Home
Sub Type Single Family Residence
Listing Status Sold
Purchase Type For Sale
Square Footage 2,057 sqft
Price per Sqft $753
Subdivision Pembroke Center, Herring Run, Sherman Private Airport
MLS Listing ID 72847213
Sold Date 09/29/21
Style Ranch
Bedrooms 3
Full Baths 3
Half Baths 1
Annual Tax Amount $10,789
Tax Year 2021
Lot Size 32.260 Acres
Acres 32.26
Property Description
Sherman Field-Private Airport Estate with fully renovated ranch style home with ensuite bedrooms, a living room, 1/2 bath, laundry closet, gourmet kitchen with an open floor plan to the family room, fireplaced dining room and two car attached garage. The walkout basement has a studio with a wet bar, living and office area and a bath. 4 bedroom septic. There is a heated 30' x 40' Hangar with storage above. A 12' x18' garden shed , a 8'x10' chicken coup with pen and a two stall stable with a 88' x 120' paddock. The grass strip runway was established in 1948 and is 1.800 ft long running North South. MA 63 with an elevation of 35'. Brought down to the studs and fully renovated the property in 2006, new siding, trim, windows, roof, heating system & four bedroom septic. New Central Air and boiler unit installed this year. Everything is impeccably designed and maintained. Don't miss this rare opportunity to have your own private airfield estate.
Location
State MA
County Plymouth
Area North Pembroke
Zoning RES A
Direction Route 53 to Route 14/Barker Street. 1 mile down on the left. Runway is across from Herring Run
Rooms
Family Room Ceiling Fan(s), Flooring - Wood, Balcony / Deck, Exterior Access, Recessed Lighting
Basement Full, Crawl Space, Partially Finished, Walk-Out Access, Interior Entry, Garage Access, Concrete
Primary Bedroom Level First
Dining Room Flooring - Wood, Exterior Access, Recessed Lighting
Kitchen Flooring - Stone/Ceramic Tile, Countertops - Stone/Granite/Solid, Breakfast Bar / Nook, Recessed Lighting
Interior
Interior Features Wet bar, Bathroom - 3/4, Home Office-Separate Entry, Bathroom
Heating Central, Forced Air, Electric Baseboard, Natural Gas, Hydronic Floor Heat(Radiant)
Cooling Central Air
Flooring Wood, Tile, Flooring - Stone/Ceramic Tile
Fireplaces Number 1
Fireplaces Type Dining Room
Appliance Range, Dishwasher, Microwave, Refrigerator, Range Hood, Gas Water Heater, Utility Connections for Gas Range
Laundry Closet - Double, First Floor
Exterior
Exterior Feature Balcony, Horses Permitted, Stone Wall
Garage Spaces 3.0
Community Features Public Transportation, Shopping, Walk/Jog Trails, Stable(s), Conservation Area, Highway Access, Public School, T-Station, Sidewalks
Utilities Available for Gas Range
Waterfront Description Beach Front, Creek, Lake/Pond, Ocean, Beach Ownership(Public)
Roof Type Shingle
Total Parking Spaces 6
Garage Yes
Building
Foundation Concrete Perimeter
Sewer Private Sewer
Water Public, Private
Architectural Style Ranch
Schools
Elementary Schools Hes
Middle Schools Pcms
High Schools Phs
Read Less Info
Want to know what your home might be worth? Contact us for a FREE valuation!

Our team is ready to help you sell your home for the highest possible price ASAP
Bought with Tammy McKenney • LAER Realty Partners/LAER LUX
GET MORE INFORMATION
Broker-Owner

