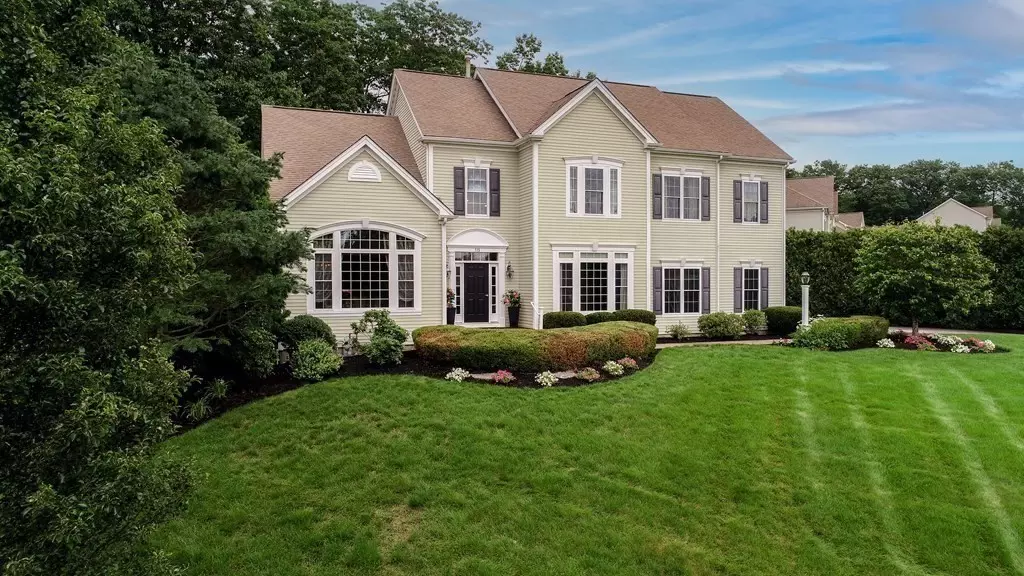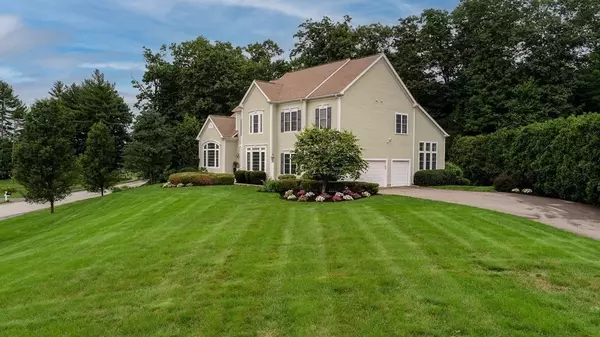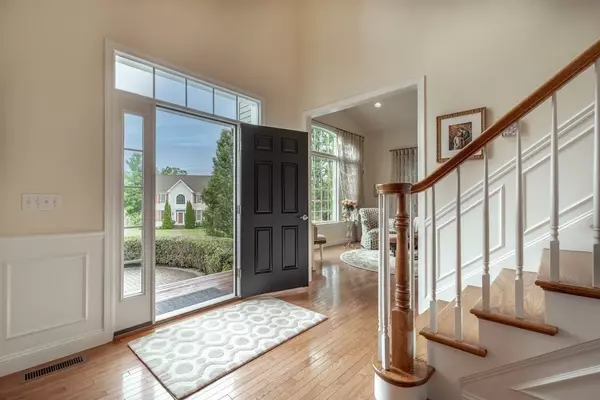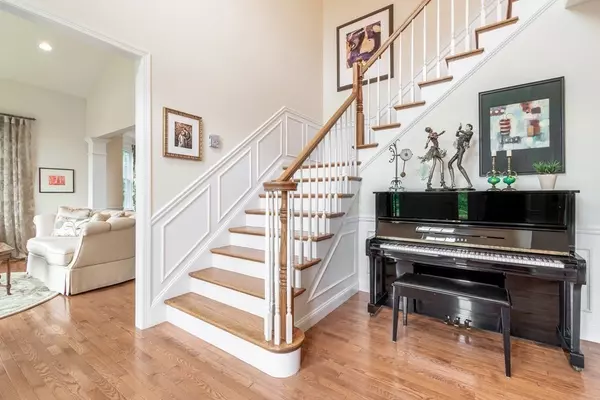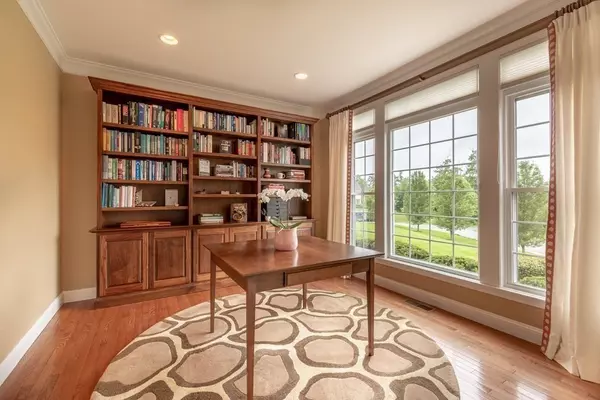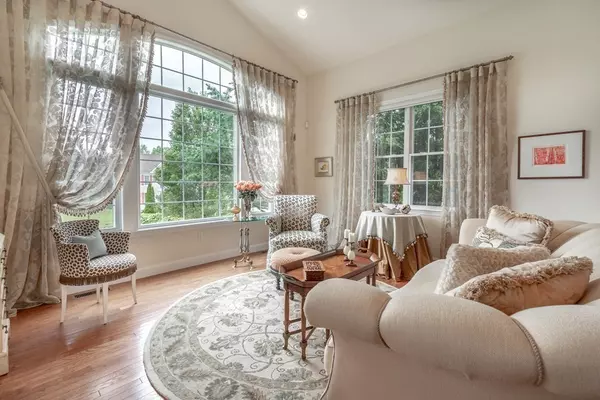$1,476,000
$1,375,000
7.3%For more information regarding the value of a property, please contact us for a free consultation.
4 Beds
3.5 Baths
4,433 SqFt
SOLD DATE : 09/29/2021
Key Details
Sold Price $1,476,000
Property Type Single Family Home
Sub Type Single Family Residence
Listing Status Sold
Purchase Type For Sale
Square Footage 4,433 sqft
Price per Sqft $332
Subdivision Robbins Mill
MLS Listing ID 72866510
Sold Date 09/29/21
Style Colonial
Bedrooms 4
Full Baths 3
Half Baths 1
Year Built 2006
Annual Tax Amount $22,293
Tax Year 2021
Lot Size 0.780 Acres
Acres 0.78
Property Description
At over 4400 SF of above-grade living space, this is one of the largest homes in Robbins Mill. Perfectly sited on a corner lot to maximize light and views, this sunny and airy layout easily accommodates large gatherings and the professionally designed interior offers many custom finishes, light fixtures, window treatments & trim work. Whether it's cooking in the chef's kitchen, working in the home office, relaxing in the sunny Florida room, or enjoying an evening in the dramatic 2 story family room, there's plenty of space for everyone. Upstairs, the luxurious master features tray ceilings, closets with custom built-ins, and a spa-like bath. Three additional bedrooms and two full baths complete this level. The daylight lower level is an empty canvas for a future screening or game room. The outside is just as spectacular with a private backyard abutting conservation land, and lush, mature, and meticulously maintained landscaping. Great schools and access to biking and walking trails.
Location
State MA
County Middlesex
Zoning 1010
Direction Carlisle Road to Canterbury Hill
Rooms
Family Room Cathedral Ceiling(s), Flooring - Hardwood, Cable Hookup, Recessed Lighting
Basement Full, Interior Entry, Bulkhead, Concrete
Primary Bedroom Level Second
Dining Room Flooring - Hardwood, Window(s) - Bay/Bow/Box, Wainscoting, Crown Molding
Kitchen Flooring - Stone/Ceramic Tile, Dining Area, Balcony / Deck, Pantry, Countertops - Stone/Granite/Solid, Kitchen Island, Cabinets - Upgraded, Deck - Exterior, Stainless Steel Appliances
Interior
Interior Features Bathroom - Full, Bathroom - Double Vanity/Sink, Bathroom - Tiled With Shower Stall, Bathroom - Tiled With Tub, Ceiling - Cathedral, Closet - Linen, Countertops - Stone/Granite/Solid, Double Vanity, Recessed Lighting, Sun Room, Library, Bathroom, Central Vacuum
Heating Forced Air, Natural Gas
Cooling Central Air
Flooring Tile, Carpet, Hardwood, Flooring - Hardwood, Flooring - Stone/Ceramic Tile
Fireplaces Number 1
Fireplaces Type Family Room
Appliance Range, Dishwasher, Refrigerator, Washer, Dryer, Water Treatment, Gas Water Heater, Tank Water Heater, Utility Connections for Gas Range
Laundry Flooring - Stone/Ceramic Tile, Electric Dryer Hookup, Washer Hookup, First Floor
Exterior
Exterior Feature Rain Gutters, Professional Landscaping, Sprinkler System, Garden, Stone Wall
Garage Spaces 3.0
Fence Fenced/Enclosed, Fenced
Community Features Park, Walk/Jog Trails, Bike Path, Highway Access, Public School
Utilities Available for Gas Range, Washer Hookup
View Y/N Yes
View Scenic View(s)
Roof Type Shingle
Total Parking Spaces 6
Garage Yes
Building
Lot Description Corner Lot
Foundation Concrete Perimeter
Sewer Private Sewer
Water Public
Architectural Style Colonial
Schools
Elementary Schools Choice Of 6
Middle Schools Rj Grey
High Schools Ab Regional
Read Less Info
Want to know what your home might be worth? Contact us for a FREE valuation!

Our team is ready to help you sell your home for the highest possible price ASAP
Bought with Rebecca Koulalis • Redfin Corp.
GET MORE INFORMATION
Broker-Owner

