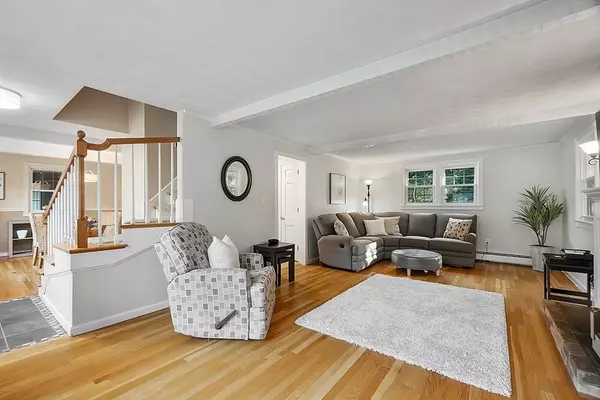$715,000
$699,000
2.3%For more information regarding the value of a property, please contact us for a free consultation.
4 Beds
2.5 Baths
2,360 SqFt
SOLD DATE : 09/29/2021
Key Details
Sold Price $715,000
Property Type Single Family Home
Sub Type Single Family Residence
Listing Status Sold
Purchase Type For Sale
Square Footage 2,360 sqft
Price per Sqft $302
Subdivision Paperclip: Home Improvements, Floor Plans, Plot Plan, Sellers' Disclosure, Lead Disclosure
MLS Listing ID 72881149
Sold Date 09/29/21
Style Colonial
Bedrooms 4
Full Baths 2
Half Baths 1
HOA Y/N false
Year Built 1965
Annual Tax Amount $8,819
Tax Year 2021
Lot Size 0.920 Acres
Acres 0.92
Property Description
PRIME LOCATION in friendly neighborhood with no through traffic & short walk to conservation land trails, tennis, basketball, soccer, & playground! Main door opens into sun drenched room w/ cathedral ceiling, skylight & French door to fantastic 27 x 15 composite deck. Wood-burning FP & ceiling fan create ambiance. Kitchen provides plenty of storage in wood cabinetry, a delightful breakfast bar, recent SS appliances (gas cooking), abundant counter space & view of DR & FR! Substantial front-to-back FR offers FP with gas insert, blower & remote. Turned HW staircase leads to 4 BRs on same level, all with HW flooring & recent paint. 2 rooms in finished LL (new flooring & paint) + full bath & 2 closets for teen or in-law suite. PRIVATE & FENCED BACKYARD. 3-car garage with work bench area, maintenance-free vinyl siding & replaced: roof, windows, garage doors & openers, electrical service & water heater. NOTHING TO DO but move in & enjoy this GEM! **OFFERS DUE MON 8/23 @ NOON**
Location
State MA
County Middlesex
Zoning res
Direction Boston Road/Route 4 -> Cambridge Street
Rooms
Family Room Beamed Ceilings, Flooring - Hardwood, Lighting - Sconce
Basement Finished, Interior Entry
Primary Bedroom Level Second
Dining Room Beamed Ceilings, Closet, Flooring - Hardwood, Window(s) - Bay/Bow/Box, Chair Rail
Kitchen Flooring - Hardwood, Window(s) - Picture, Breakfast Bar / Nook, Recessed Lighting, Stainless Steel Appliances, Gas Stove
Interior
Interior Features Cathedral Ceiling(s), Ceiling Fan(s), Closet, Recessed Lighting, Beadboard
Heating Baseboard, Natural Gas, Fireplace(s)
Cooling Window Unit(s), 3 or More, Other
Fireplaces Number 2
Fireplaces Type Family Room
Appliance Range, Dishwasher, Microwave, Refrigerator, Gas Water Heater, Plumbed For Ice Maker, Utility Connections for Gas Range, Utility Connections for Gas Oven, Utility Connections for Gas Dryer
Laundry Gas Dryer Hookup, Washer Hookup, In Basement
Exterior
Exterior Feature Rain Gutters, Storage, Professional Landscaping
Garage Spaces 3.0
Fence Fenced/Enclosed
Community Features Public Transportation, Tennis Court(s), Park, Walk/Jog Trails, Conservation Area, House of Worship, Public School
Utilities Available for Gas Range, for Gas Oven, for Gas Dryer, Washer Hookup, Icemaker Connection, Generator Connection
Total Parking Spaces 4
Garage Yes
Building
Lot Description Wooded, Level
Foundation Concrete Perimeter
Sewer Public Sewer
Water Public
Architectural Style Colonial
Schools
Elementary Schools South Row
Middle Schools Mccarthy Ms
High Schools Chelmsford Hs
Read Less Info
Want to know what your home might be worth? Contact us for a FREE valuation!

Our team is ready to help you sell your home for the highest possible price ASAP
Bought with Donna Murray • Coldwell Banker Realty - Westford
GET MORE INFORMATION
Broker-Owner






