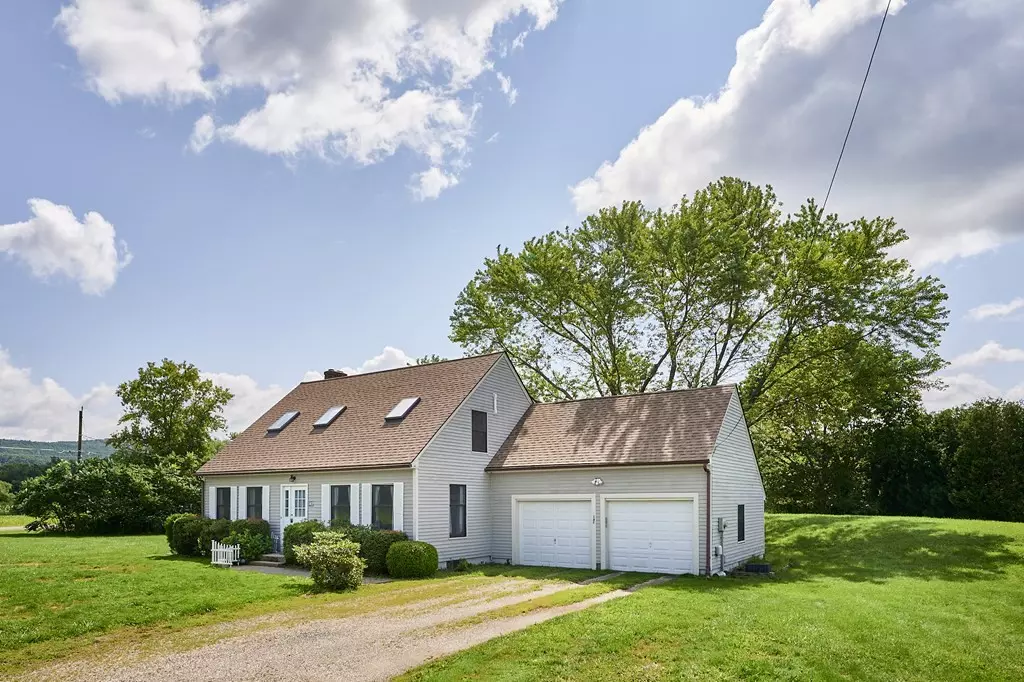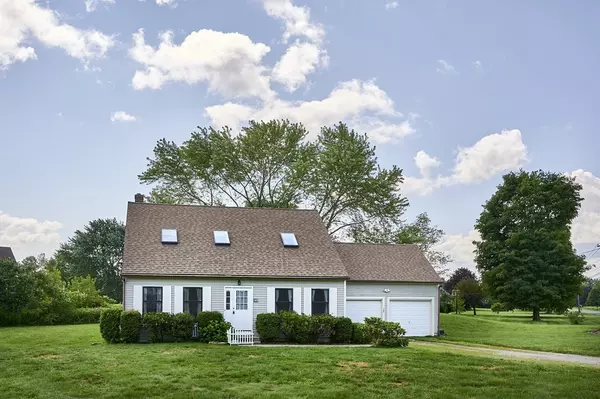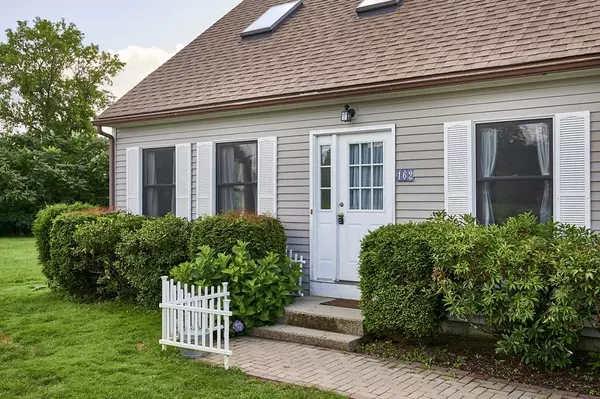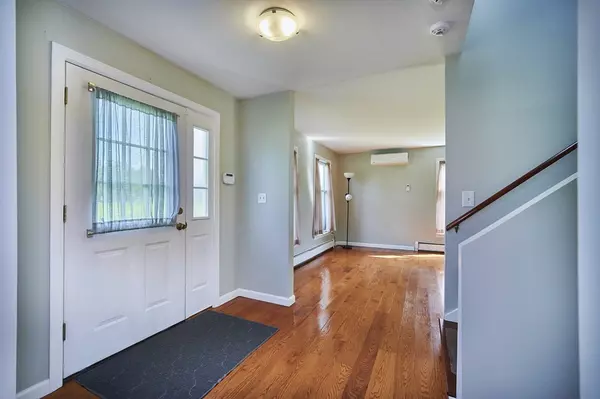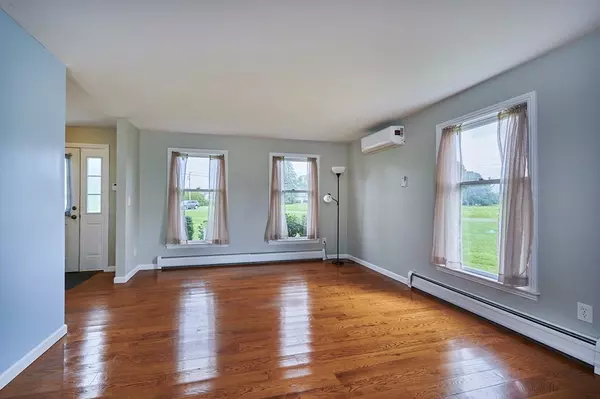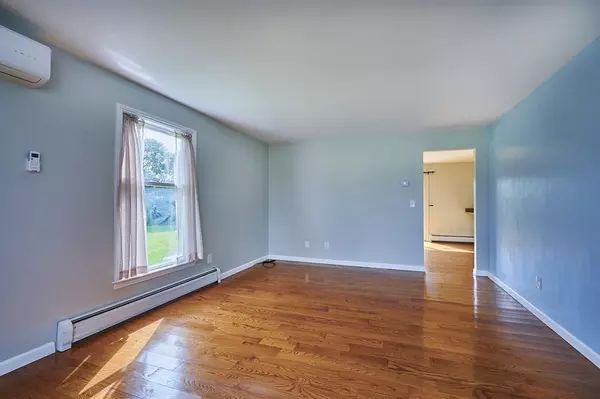$425,162
$384,900
10.5%For more information regarding the value of a property, please contact us for a free consultation.
3 Beds
2 Baths
1,943 SqFt
SOLD DATE : 09/22/2021
Key Details
Sold Price $425,162
Property Type Single Family Home
Sub Type Single Family Residence
Listing Status Sold
Purchase Type For Sale
Square Footage 1,943 sqft
Price per Sqft $218
MLS Listing ID 72875514
Sold Date 09/22/21
Style Cape
Bedrooms 3
Full Baths 2
HOA Y/N false
Year Built 1986
Annual Tax Amount $4,577
Tax Year 2021
Lot Size 0.880 Acres
Acres 0.88
Property Description
Wow! This 'picture postcard, perfect' Cape is sited in a peaceful and bucolic setting with farmland views framed by 755-acre Mt. Toby & North Sugarloaf forest, replete with hiking trails. Yet in 10-15 min. you commute to Amherst (UMASS) & Hadley to the southwest, and Deerfield & Greenfield to the north. Lavished with TLC by current owners, this 3 bedroom, 2 bath home with 2 car garage features new roof, 4 mini-splits for heat & A/C, sliding door to patio, stove/convection oven, battery back-up, ultra sump pump system, etc. Other perks in past 5 years: oak floors, interior painting, remodeled kitchen (granite counters), oil fired boiler, blown-in insulation + thermal barriers, Leader Basement system. Floor plan is family friendly with full bath on each level & den that could double as bedroom. From DR exit thru slider to lovely deck & grassy backyard. Owners will miss shopping at local Millstone Mkt, Thomas Farm & Smiarowski Farms, all within walking distance. But a new job beckons!
Location
State MA
County Franklin
Zoning RRCR
Direction Rt. 47 or Old Amherst Rd to Hadley Rd
Rooms
Basement Full, Interior Entry, Bulkhead, Sump Pump, Concrete, Unfinished
Primary Bedroom Level Second
Dining Room Flooring - Hardwood, Deck - Exterior, Slider
Kitchen Flooring - Hardwood, Countertops - Stone/Granite/Solid, Countertops - Upgraded, Remodeled, Stainless Steel Appliances, Peninsula, Lighting - Overhead
Interior
Interior Features Walk-In Closet(s), Lighting - Overhead, Den
Heating Baseboard, Oil, Ductless
Cooling Ductless
Flooring Tile, Hardwood, Flooring - Hardwood
Appliance Range, Dishwasher, Microwave, Refrigerator, Washer, Dryer, Range Hood, Electric Water Heater, Plumbed For Ice Maker, Utility Connections for Electric Range, Utility Connections for Electric Oven, Utility Connections for Electric Dryer
Laundry Flooring - Hardwood, Main Level, Electric Dryer Hookup, Washer Hookup, First Floor
Exterior
Exterior Feature Rain Gutters, Garden
Garage Spaces 2.0
Community Features Public Transportation, Shopping, Park, Medical Facility, Laundromat, Highway Access, House of Worship, Private School, Public School, University
Utilities Available for Electric Range, for Electric Oven, for Electric Dryer, Washer Hookup, Icemaker Connection
View Y/N Yes
View Scenic View(s)
Roof Type Shingle
Total Parking Spaces 4
Garage Yes
Building
Lot Description Corner Lot, Cleared, Level
Foundation Concrete Perimeter
Sewer Private Sewer
Water Public
Architectural Style Cape
Schools
Elementary Schools Sunderland Elem
Middle Schools Frontier Reg Ms
High Schools Frontier Reg Hs
Others
Senior Community false
Read Less Info
Want to know what your home might be worth? Contact us for a FREE valuation!

Our team is ready to help you sell your home for the highest possible price ASAP
Bought with Jacqui Zuzgo • 5 College REALTORS®
GET MORE INFORMATION
Broker-Owner

