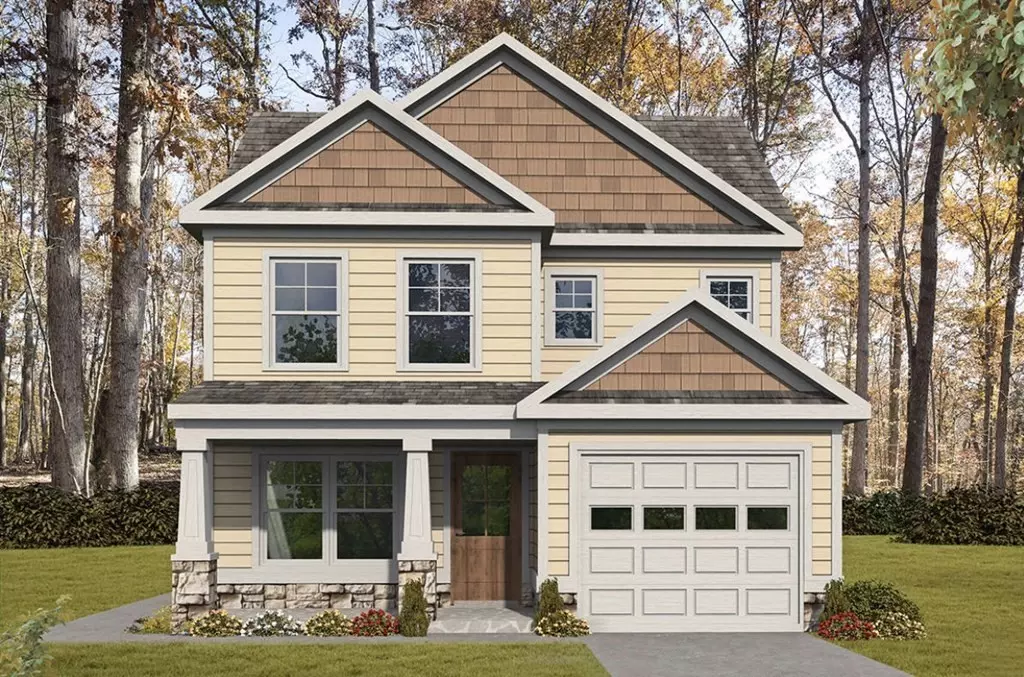$544,900
$544,900
For more information regarding the value of a property, please contact us for a free consultation.
4 Beds
2.5 Baths
2,312 SqFt
SOLD DATE : 08/26/2021
Key Details
Sold Price $544,900
Property Type Single Family Home
Sub Type Single Family Residence
Listing Status Sold
Purchase Type For Sale
Square Footage 2,312 sqft
Price per Sqft $235
Subdivision Deer Crossing
MLS Listing ID 72773286
Sold Date 08/26/21
Style Farmhouse
Bedrooms 4
Full Baths 2
Half Baths 1
HOA Y/N false
Year Built 2020
Lot Size 2.000 Acres
Acres 2.0
Property Description
NEW CONSTRUCTION AT DEER CROSSING ESTATES-- JUST IN TIME FOR BUYERS TO SELECT FINISHES. One of the leading area builders offers an on trend modern farmhouse with open concept living flow from kitchen to family room. Plenty of windows offers a Bright inviting interior floor plan. Upgraded and expanded Kitchen cabinet layout with white cabinets offers ample storage. Buyers can still choose countertops. First floor office and an entry mudroom with built in cubbies and beadboard. Hardwood staircase leads to four generous bedrooms and second floor laundry room. The master bedroom offers his and hers private walk-in closets and a master bath private water closet, dual vanity, soaking tub and fee standing shower. Rear walkout unfinished basement with double french doors allows for future refinishing of interior space for added bonus room should buyer desire. Plenty of room for a pool or play area and outdoor patio. Consult with sales rep for additional pricing and options available
Location
State MA
County Worcester
Zoning RES
Direction Rte 16 (96) towards Webster, left onto South St., Right onto Woodland Rd - located on left
Rooms
Basement Full, Walk-Out Access, Interior Entry, Concrete
Primary Bedroom Level Second
Interior
Interior Features Home Office
Heating Forced Air, Propane
Cooling Central Air
Flooring Wood, Tile, Carpet
Fireplaces Number 1
Appliance Range, Dishwasher, Microwave, Refrigerator, Propane Water Heater, Tank Water Heaterless, Plumbed For Ice Maker, Utility Connections for Electric Range, Utility Connections for Electric Oven, Utility Connections for Electric Dryer
Laundry Second Floor, Washer Hookup
Exterior
Exterior Feature Rain Gutters
Garage Spaces 2.0
Community Features Shopping, Park, Walk/Jog Trails, Public School
Utilities Available for Electric Range, for Electric Oven, for Electric Dryer, Washer Hookup, Icemaker Connection
Waterfront Description Beach Front
Roof Type Shingle, Metal
Total Parking Spaces 8
Garage Yes
Building
Lot Description Wooded, Gentle Sloping
Foundation Concrete Perimeter
Sewer Private Sewer
Water Private
Architectural Style Farmhouse
Schools
Elementary Schools Douglas
Middle Schools Douglas
High Schools Douglas
Others
Acceptable Financing Contract
Listing Terms Contract
Read Less Info
Want to know what your home might be worth? Contact us for a FREE valuation!

Our team is ready to help you sell your home for the highest possible price ASAP
Bought with Cynthia Cabana • Milestone Realty, Inc.
GET MORE INFORMATION
Broker-Owner

