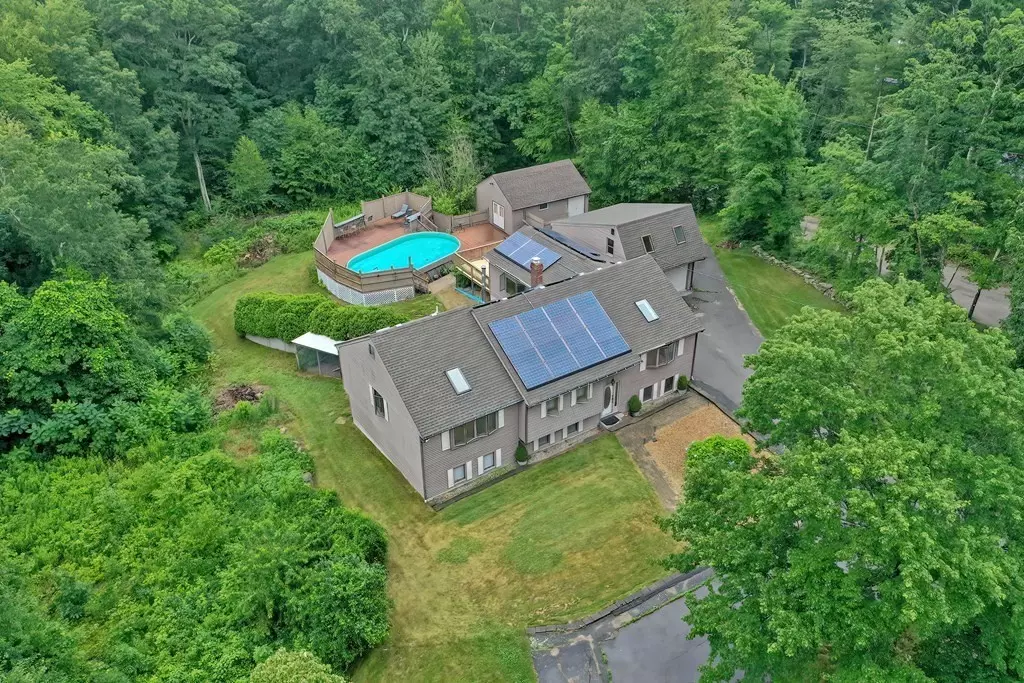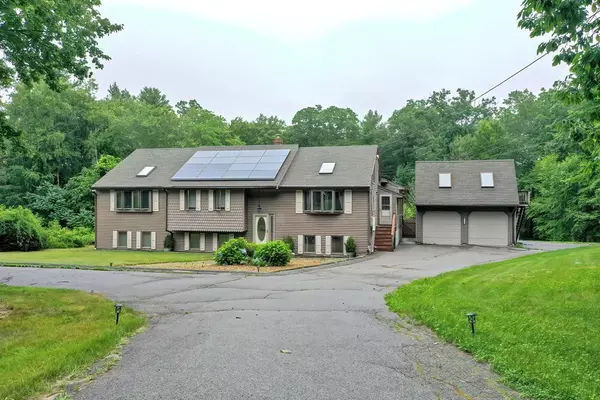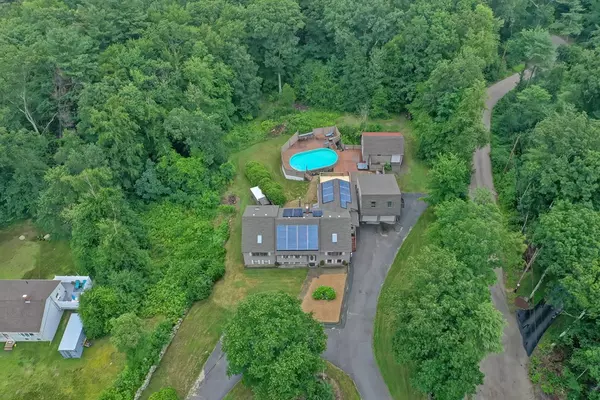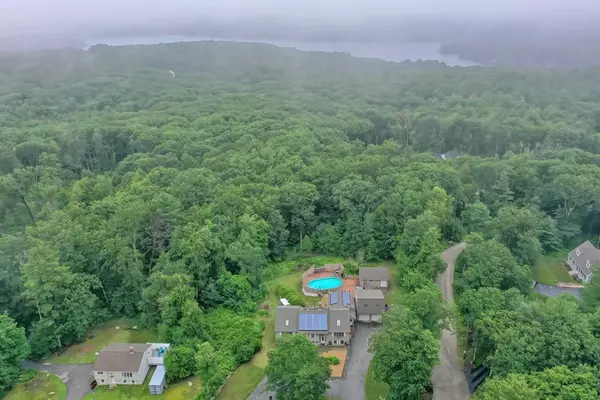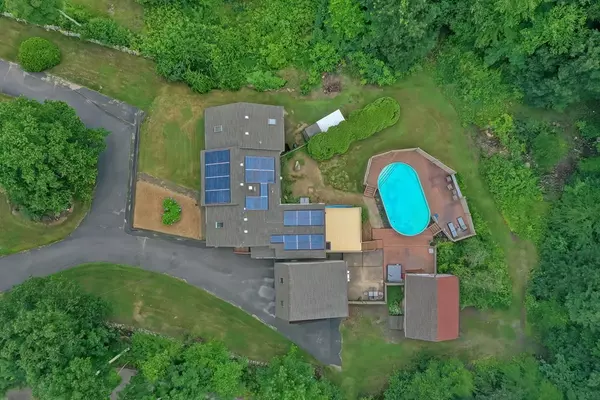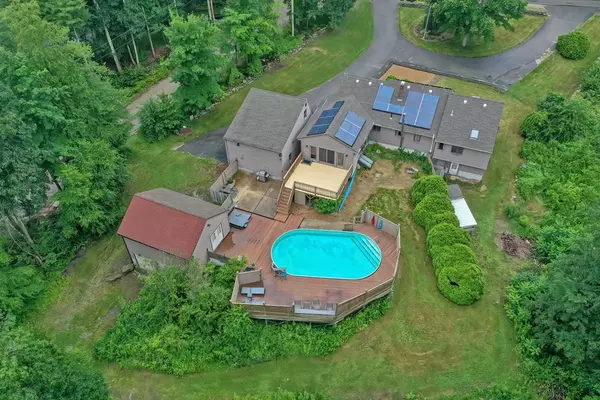$475,000
$459,000
3.5%For more information regarding the value of a property, please contact us for a free consultation.
4 Beds
2.5 Baths
3,253 SqFt
SOLD DATE : 08/30/2021
Key Details
Sold Price $475,000
Property Type Single Family Home
Sub Type Single Family Residence
Listing Status Sold
Purchase Type For Sale
Square Footage 3,253 sqft
Price per Sqft $146
Subdivision Manchaug Pond Area
MLS Listing ID 72868229
Sold Date 08/30/21
Bedrooms 4
Full Baths 2
Half Baths 1
HOA Y/N false
Year Built 1983
Annual Tax Amount $7,052
Tax Year 2021
Lot Size 2.140 Acres
Acres 2.14
Property Description
Sutton/Douglas Line! Peaceful, private and spacious 3253sq ft home with many updates[-. Outdoor space with cabana, small kitchen, storage and 1/2 bath surrounding your gorgeous above ground pool for your outdoor entertainment. Home offers open space with lots of natural light. Updates include EOS kitchen counters and backsplash 2018, ASH hardwoods in Dining, Master, Hall and stairs 2018, Roof 2016, Main bath 2018, Master 2020, Plenty of cabinets in your kitchen with extra large island, a dining room on one side and a Step down family room on the other. Slider out to an large deck leading to your outdoor oasis. 3 Good size bedrooms upstairs all w/ ample closet space. Gorgeous master w/ electric fireplace stunning bath w/ soaking tub, walk in shower with glass doors and marble walls. Downstairs another bedroom, currently being used as office, front to back family room w/ bar, exercise room, work shop and storage with laundry. Huge detached garage w/ room above waiting to be finished
Location
State MA
County Worcester
Zoning res
Direction Sutton/Whittier Farms 1.1 mile south Douglas Rd. Corner of Lakeshore across from Midstate Trail
Rooms
Family Room Closet, Closet/Cabinets - Custom Built, Flooring - Wall to Wall Carpet, Wet Bar
Basement Full, Partially Finished, Walk-Out Access, Interior Entry, Radon Remediation System
Primary Bedroom Level First
Dining Room Skylight, Cathedral Ceiling(s), Flooring - Hardwood, Window(s) - Bay/Bow/Box
Kitchen Skylight, Ceiling Fan(s), Flooring - Stone/Ceramic Tile, Countertops - Stone/Granite/Solid, Kitchen Island, Stainless Steel Appliances
Interior
Interior Features Bathroom - Half, Exercise Room, Wired for Sound
Heating Forced Air, Oil, Wood Stove
Cooling None
Flooring Tile, Carpet, Hardwood, Flooring - Wall to Wall Carpet
Appliance Range, Dishwasher, Microwave, Refrigerator, Electric Water Heater, Utility Connections for Electric Dryer
Laundry In Basement, Washer Hookup
Exterior
Exterior Feature Storage, Outdoor Shower
Garage Spaces 2.0
Pool Above Ground
Community Features Shopping, Pool, Walk/Jog Trails, Medical Facility, Highway Access, Public School
Utilities Available for Electric Dryer, Washer Hookup
Waterfront Description Beach Front, Lake/Pond, Beach Ownership(Other (See Remarks))
Roof Type Shingle
Total Parking Spaces 8
Garage Yes
Private Pool true
Building
Lot Description Wooded
Foundation Concrete Perimeter
Sewer Private Sewer
Water Private
Schools
Elementary Schools Douglas
Middle Schools Douglas
High Schools Douglas/Bvt
Others
Senior Community false
Acceptable Financing Contract
Listing Terms Contract
Read Less Info
Want to know what your home might be worth? Contact us for a FREE valuation!

Our team is ready to help you sell your home for the highest possible price ASAP
Bought with Isobel Wilson • Bella Real Estate
GET MORE INFORMATION
Broker-Owner

