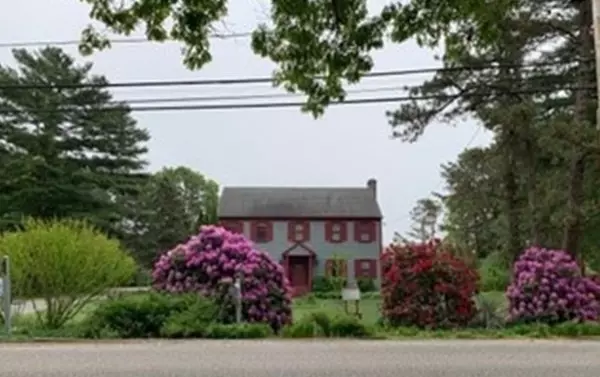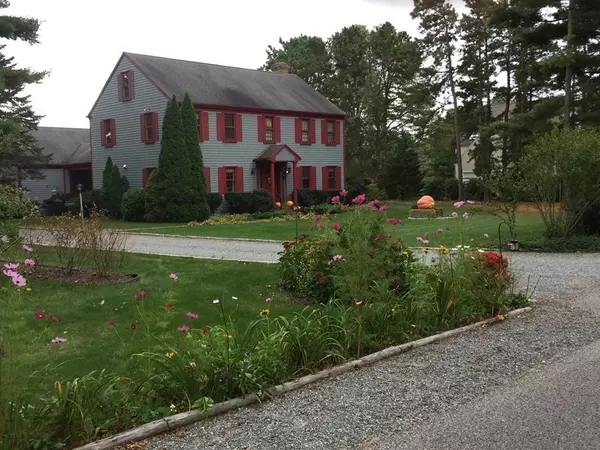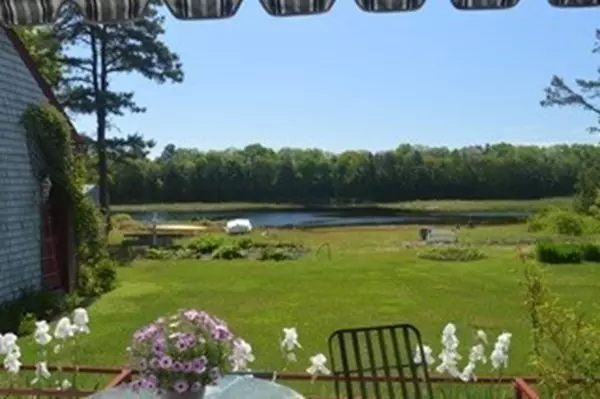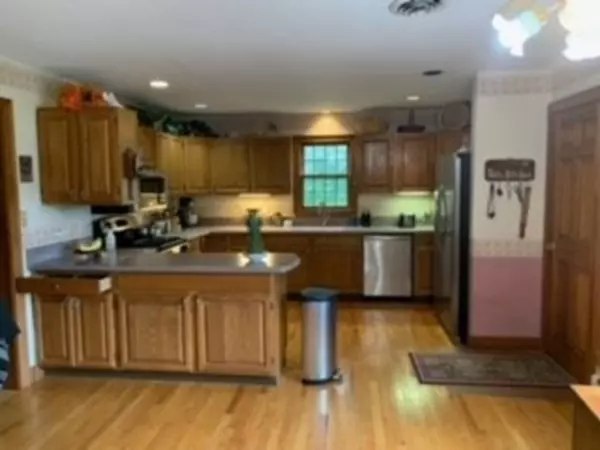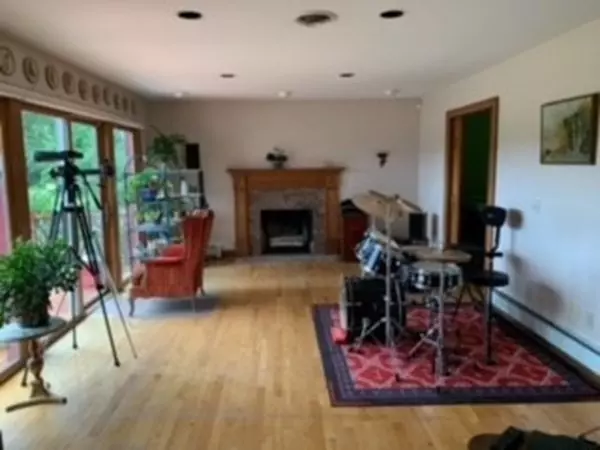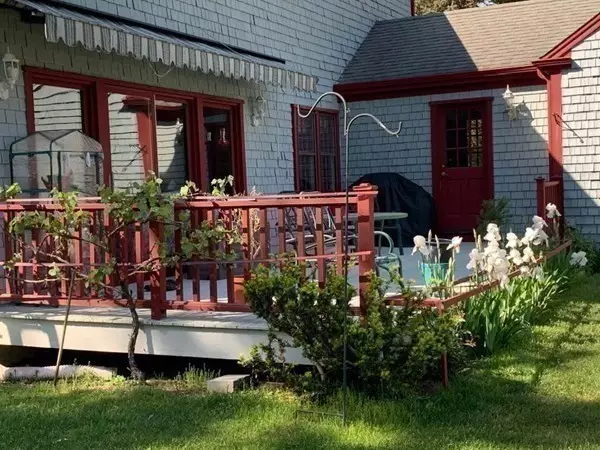$482,000
$499,000
3.4%For more information regarding the value of a property, please contact us for a free consultation.
3 Beds
2.5 Baths
2,348 SqFt
SOLD DATE : 08/31/2021
Key Details
Sold Price $482,000
Property Type Single Family Home
Sub Type Single Family Residence
Listing Status Sold
Purchase Type For Sale
Square Footage 2,348 sqft
Price per Sqft $205
Subdivision West Wareham
MLS Listing ID 72848330
Sold Date 08/31/21
Style Colonial
Bedrooms 3
Full Baths 2
Half Baths 1
HOA Y/N false
Year Built 1987
Annual Tax Amount $7,245
Tax Year 2021
Lot Size 3.650 Acres
Acres 3.65
Property Description
Welcome to this beautiful waterfront home in a very desirable neighborhood situated on 3.5 acres with spectacular pond view. Enjoy the beautiful gardens with mature plantings and small fruit orchard. While enjoying the yard you will see that there is an irrigation system, electric pet fence, tool shed, and a stone driveway. The 1st floor has HW floors and stone tile entrances. LR with slider onto deck w/ rollup awning. Spacious kitchen with stone countertops and stainless appliances. There is a 1/2 bath and pocket doors which lead to the den. The 2nd floor has HW foyer, WW carpeting in bedrooms. There is a tiled master bath with step-in-style bath and sep. shower stall. Master suite runs front to back with 2 walk-ins and 1 reach in closet. Updates include completely new heating system, 2019, AC, expandable radiant heat in rear hallway and a solar heat system. Within 5 min to Rt.195, Rt.105, and Rt. 6
Location
State MA
County Plymouth
Zoning 1010 Res
Direction US 195 to Rt.105 to County Rd. To Blackmore Pond Rd.
Rooms
Basement Full, Bulkhead, Concrete
Dining Room Flooring - Hardwood
Kitchen Ceiling Fan(s), Flooring - Hardwood, Dining Area, Countertops - Upgraded
Interior
Heating Baseboard, Oil
Cooling Central Air
Flooring Carpet, Hardwood
Fireplaces Number 1
Appliance Range, Dishwasher, Disposal, Microwave, Refrigerator, Freezer, Washer, Dryer, Oil Water Heater, Tank Water Heater, Plumbed For Ice Maker, Utility Connections for Gas Range, Utility Connections for Electric Range, Utility Connections for Electric Dryer
Laundry Washer Hookup
Exterior
Exterior Feature Rain Gutters, Storage, Sprinkler System, Fruit Trees, Garden
Garage Spaces 2.0
Fence Invisible
Community Features Public Transportation, Shopping, Walk/Jog Trails, Medical Facility, Conservation Area, Highway Access, Marina, Public School
Utilities Available for Gas Range, for Electric Range, for Electric Dryer, Washer Hookup, Icemaker Connection, Generator Connection
Waterfront Description Waterfront, Navigable Water, Pond, Frontage, Direct Access, Private
Roof Type Shingle
Total Parking Spaces 6
Garage Yes
Building
Lot Description Wooded, Level
Foundation Concrete Perimeter
Sewer Private Sewer
Water Private
Architectural Style Colonial
Schools
Elementary Schools Decas
Middle Schools Wareham
High Schools Wareham
Others
Senior Community false
Read Less Info
Want to know what your home might be worth? Contact us for a FREE valuation!

Our team is ready to help you sell your home for the highest possible price ASAP
Bought with John Ray • Cameron Real Estate Group
GET MORE INFORMATION
Broker-Owner

