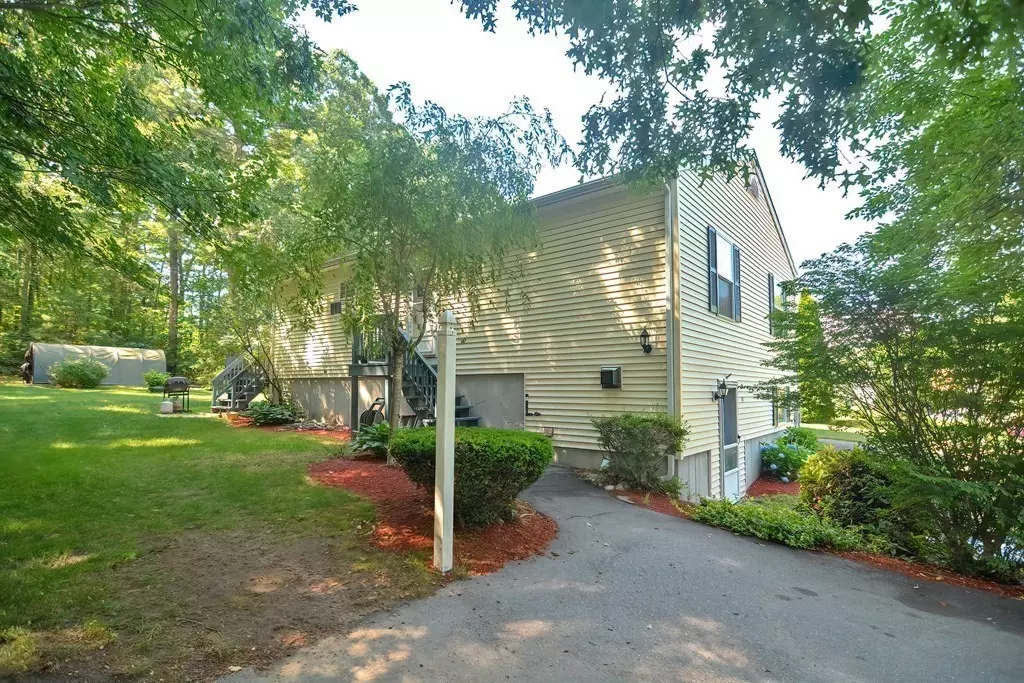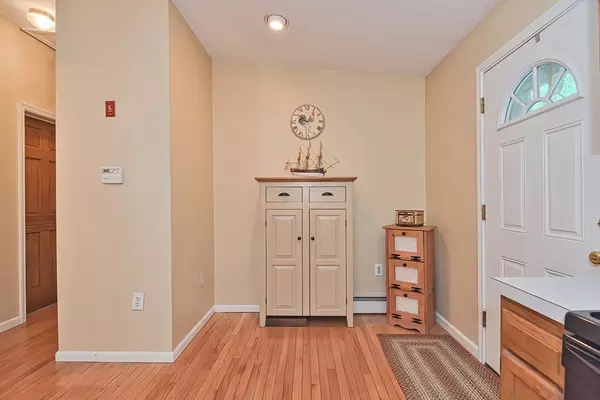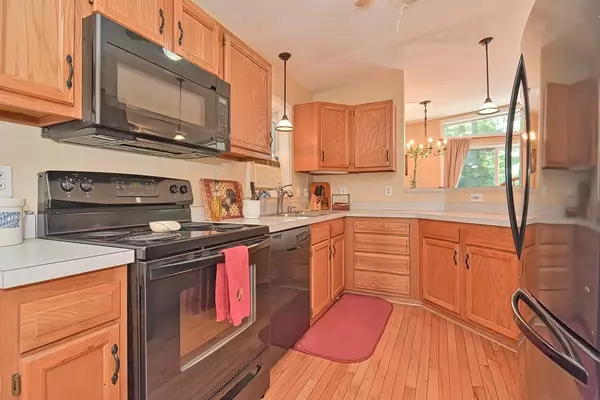$320,000
$289,900
10.4%For more information regarding the value of a property, please contact us for a free consultation.
2 Beds
2 Baths
1,960 SqFt
SOLD DATE : 08/31/2021
Key Details
Sold Price $320,000
Property Type Condo
Sub Type Condominium
Listing Status Sold
Purchase Type For Sale
Square Footage 1,960 sqft
Price per Sqft $163
MLS Listing ID 72858957
Sold Date 08/31/21
Bedrooms 2
Full Baths 2
HOA Fees $85/mo
HOA Y/N true
Year Built 1995
Annual Tax Amount $3,894
Tax Year 2021
Property Description
OPEN HOUSE CANCELLED!! This terrific home is spacious with a great layout and a beautiful yard! Enter into the mudroom and head into the kitchen with plenty of cabinets, counter space and breakfast bar. The kitchen opens to a dining area and living room with vaulted ceiling and fireplace. Sliders lead to the deck and separate, beautiful sunroom looking out to the flat, open yard, surrounded by trees on 2 sides. Down the hall, the first floor bath has a tub/shower combo, two sinks and large vanity. The primary bedroom is spacious and the second bedroom is great for guests or family. The walkout basement is partially finished with a family room, built in wet bar, separate additional room (a great office space!) and second full bathroom. A workshop/laundry room complete this wonderful, affordable home. Come to the open houses on Sat 7/3 or Mon 7/5 and make an offer!
Location
State MA
County Worcester
Zoning VR
Direction Rte 146 to Rte 16 to Franklin to Eagle
Rooms
Family Room Closet, Flooring - Wall to Wall Carpet, Recessed Lighting
Primary Bedroom Level First
Dining Room Flooring - Hardwood, Slider
Kitchen Flooring - Hardwood, Breakfast Bar / Nook
Interior
Interior Features Closet, Recessed Lighting, Office
Heating Baseboard, Oil
Cooling Window Unit(s)
Flooring Tile, Vinyl, Carpet, Laminate, Flooring - Wall to Wall Carpet
Fireplaces Number 1
Appliance Range, Dishwasher, Microwave, Refrigerator, Washer, Dryer, Tank Water Heaterless, Utility Connections for Electric Range
Laundry In Basement, In Unit
Exterior
Exterior Feature Storage
Community Features Shopping, Park, Walk/Jog Trails, Stable(s), Golf, Highway Access, House of Worship, Public School
Utilities Available for Electric Range
Waterfront Description Beach Front, Lake/Pond, 1 to 2 Mile To Beach
Roof Type Shingle
Total Parking Spaces 4
Garage No
Building
Story 1
Sewer Public Sewer
Water Public
Schools
Elementary Schools Douglas
Middle Schools Douglas
High Schools Douglas
Others
Pets Allowed Yes
Acceptable Financing Contract
Listing Terms Contract
Read Less Info
Want to know what your home might be worth? Contact us for a FREE valuation!

Our team is ready to help you sell your home for the highest possible price ASAP
Bought with Jesse Mason • Colby Hunter Realty
GET MORE INFORMATION
Broker-Owner






